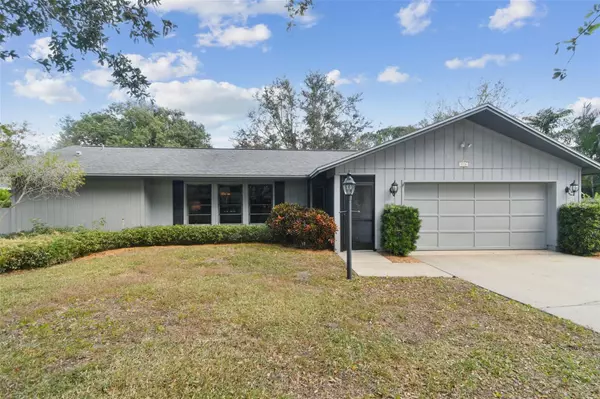$545,000
$574,916
5.2%For more information regarding the value of a property, please contact us for a free consultation.
3 Beds
2 Baths
1,884 SqFt
SOLD DATE : 12/20/2024
Key Details
Sold Price $545,000
Property Type Single Family Home
Sub Type Single Family Residence
Listing Status Sold
Purchase Type For Sale
Square Footage 1,884 sqft
Price per Sqft $289
Subdivision Westlake Village Sec Ii
MLS Listing ID TB8316831
Sold Date 12/20/24
Bedrooms 3
Full Baths 2
Construction Status Financing,Inspections
HOA Fees $67/ann
HOA Y/N Yes
Originating Board Stellar MLS
Year Built 1979
Annual Tax Amount $2,379
Lot Size 0.270 Acres
Acres 0.27
Property Description
Westlake Village Opportunity in Palm Harbor University High School district. Walk-in and notice how spacious this home is with a formal living and dining room which is perfect for the holidays and special occasions. The primary bedroom and en-suite is private with a walk-in closet as well as a built-in closet. This room will accommodate your king size furniture. The kitchen overlooks the family room and breakfast nook keeping the chef with family and guests. The split bedroom plan and two secondary bedrooms are very nice size. The hall bathroom doubles as a pool bath with a shower and a tub. The outside living space overlooks the birdcage pool. Walk to Westlake Village park the features pickle ball, tennis, basketball courts, sand volleyball, a walking trail and more. This is an estate sale and may take 45 to 90 days for court approval.
Location
State FL
County Pinellas
Community Westlake Village Sec Ii
Zoning RPD-5
Rooms
Other Rooms Inside Utility
Interior
Interior Features Ceiling Fans(s), Split Bedroom, Walk-In Closet(s)
Heating Central
Cooling Central Air
Flooring Carpet, Ceramic Tile, Slate
Fireplace false
Appliance Dishwasher, Microwave, Range, Refrigerator
Laundry Inside, Laundry Room
Exterior
Exterior Feature Irrigation System, Sidewalk, Sliding Doors
Garage Spaces 2.0
Pool Gunite, In Ground, Screen Enclosure
Community Features Association Recreation - Owned, Clubhouse, Deed Restrictions, Playground, Pool, Sidewalks, Tennis Courts
Utilities Available Cable Available, Electricity Connected, Public, Sewer Connected, Street Lights
Amenities Available Basketball Court, Clubhouse, Lobby Key Required, Park, Playground, Pool, Tennis Court(s)
Roof Type Shingle
Porch Covered, Enclosed, Front Porch, Porch, Rear Porch, Screened
Attached Garage true
Garage true
Private Pool Yes
Building
Entry Level One
Foundation Slab
Lot Size Range 1/4 to less than 1/2
Sewer Public Sewer
Water Public
Architectural Style Ranch
Structure Type Block
New Construction false
Construction Status Financing,Inspections
Others
Pets Allowed Yes
HOA Fee Include Common Area Taxes,Pool,Management
Senior Community No
Pet Size Large (61-100 Lbs.)
Ownership Fee Simple
Monthly Total Fees $67
Acceptable Financing Cash, Conventional
Membership Fee Required Required
Listing Terms Cash, Conventional
Num of Pet 2
Special Listing Condition None
Read Less Info
Want to know what your home might be worth? Contact us for a FREE valuation!

Our team is ready to help you sell your home for the highest possible price ASAP

© 2024 My Florida Regional MLS DBA Stellar MLS. All Rights Reserved.
Bought with KELLER WILLIAMS REALTY- PALM H

Find out why customers are choosing LPT Realty to meet their real estate needs







