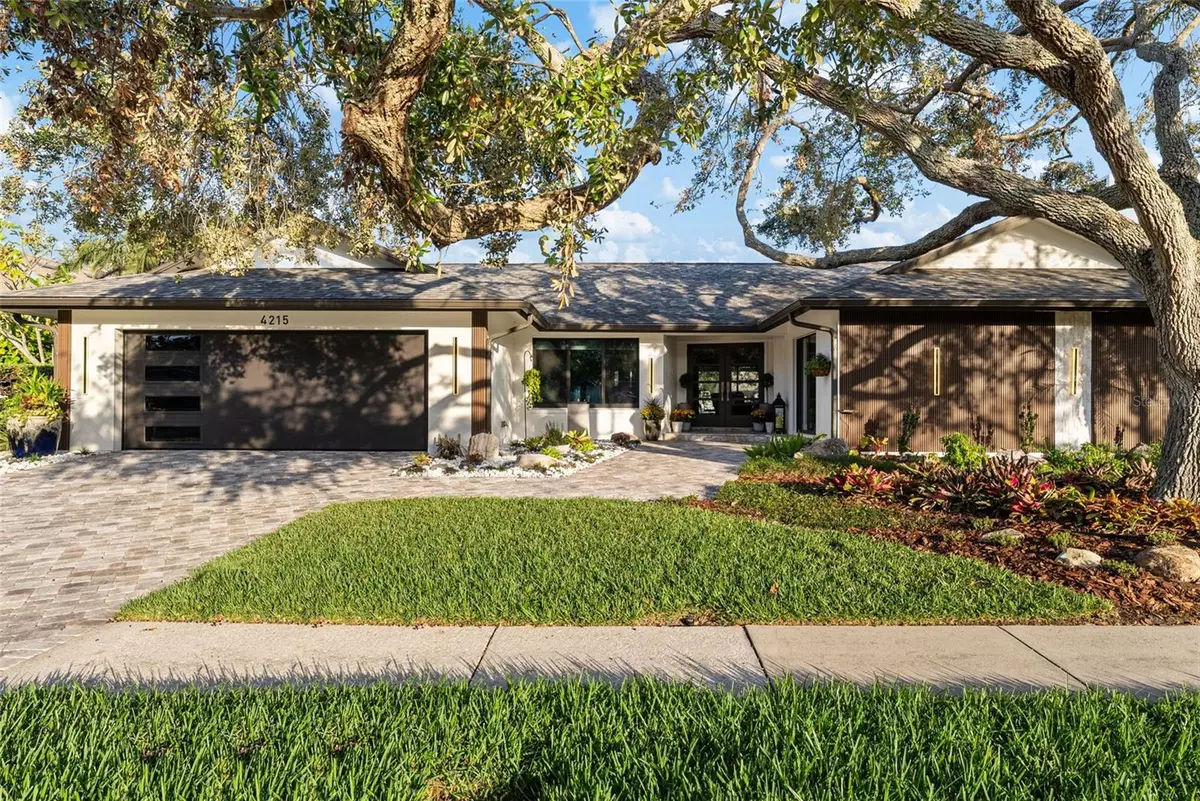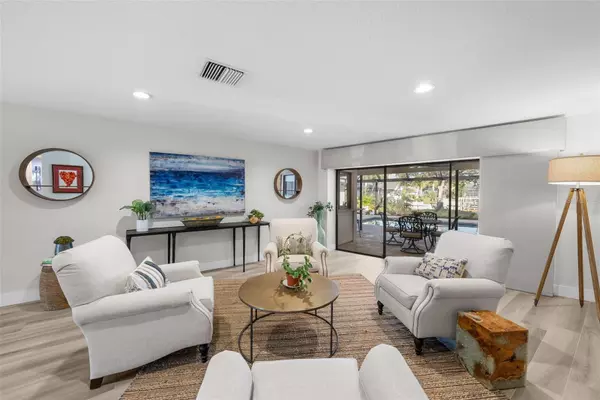$1,384,750
$1,450,000
4.5%For more information regarding the value of a property, please contact us for a free consultation.
4 Beds
3 Baths
3,286 SqFt
SOLD DATE : 12/20/2024
Key Details
Sold Price $1,384,750
Property Type Single Family Home
Sub Type Single Family Residence
Listing Status Sold
Purchase Type For Sale
Square Footage 3,286 sqft
Price per Sqft $421
Subdivision Sweetwater Sub
MLS Listing ID TB8319039
Sold Date 12/20/24
Bedrooms 4
Full Baths 3
HOA Fees $100/ann
HOA Y/N Yes
Originating Board Stellar MLS
Year Built 1981
Annual Tax Amount $10,456
Lot Size 8,276 Sqft
Acres 0.19
Lot Dimensions 50x160
Property Description
This classic 4 bed, 3 bath WATERFRONT Arthur Rutenberg ranch POOL home embraces you from the moment you drive up… with captivating curb appeal accentuated by elegant Mid-Century Modern touches, Zen vibes and paver drive - come on in and let us show you around! Stunning and sturdy with so many practical and thoughtful investments by the current owners including new hurricane garage door and front doors, extended patio and panoramic screens (so much the better to see your magnificent backyard and frequent MANATEE visits), and new tile floors throughout home. The flow of this home is BRILLIANT… with comfortable natural flow that encourages quiet conversations as much as entertainment of family and friends - primary suite is set apart as a separate wing and includes a second bedroom well-suited for little ones to be close by, a home office or even an elderly parent with the private bath that includes walk in shower. Center of home includes great spaces for living, dining, and family… all with beautiful natural light and large windows and sliders. Family room is a WOW WOW WOW with wood beams, vaulted ceilings and a statement rock wall fireplace and mantel open to kitchen, breakfast nook - leading to most incredible outdoor space and second wing of home! Let's stop for a moment at the outdoor space - this will be where most hours are spent thanks to the thoughtful details added by homeowners - from new wood composite ceiling to outdoor kitchen with gas power burner to new privacy wall complete with Sunbrite TV, sound bar and patio warmer. All with views of tropical backyard curated with natural fauna to attract butterflies and birds and shimmering saltwater canal that has become a safe little haven for sea life. Back to the indoors - don't miss the second wing of home that includes generous laundry room and 2 very nicely sized bedrooms and the 3rd bath. No detail has been missed and we would love to show you this beautiful home - note it is located in a highly desirable gated neighborhood that is conveniently and centrally located to hop on the Veteran's Express - a quick 7 minutes to fabulous Tampa International Airport - and all the other wonderful places that Tampa Bay has to offer! Quick to Downtown and South Tampa with great sports events, concerts and fine dining to Bridges heading to St. Petersburg downtown or beaches - it is an amazing location! Have peace of mind and rest assured - this home is high and dry, with no interior water intrusion. Owners invested in this as their forever home but a new out-of-state job has beckoned!
Location
State FL
County Hillsborough
Community Sweetwater Sub
Zoning RSC-6
Interior
Interior Features Ceiling Fans(s), Eat-in Kitchen, Primary Bedroom Main Floor, Stone Counters, Thermostat, Vaulted Ceiling(s), Walk-In Closet(s), Window Treatments
Heating Central, Electric
Cooling Central Air
Flooring Ceramic Tile
Fireplaces Type Living Room
Fireplace true
Appliance Built-In Oven, Dishwasher, Disposal, Dryer, Electric Water Heater, Microwave, Range Hood, Refrigerator, Washer
Laundry Electric Dryer Hookup, Inside, Laundry Room, Washer Hookup
Exterior
Exterior Feature Irrigation System, Lighting, Outdoor Kitchen, Rain Gutters, Sidewalk
Parking Features Driveway, Garage Door Opener
Garage Spaces 2.0
Fence Fenced, Other, Wood
Pool In Ground, Screen Enclosure
Utilities Available BB/HS Internet Available, Cable Available, Cable Connected, Electricity Connected, Sewer Connected, Water Connected
Waterfront Description Canal Front
View Y/N 1
Water Access 1
Water Access Desc Canal - Saltwater
View Water
Roof Type Shingle
Porch Screened
Attached Garage true
Garage true
Private Pool Yes
Building
Lot Description Landscaped
Story 1
Entry Level One
Foundation Slab
Lot Size Range 0 to less than 1/4
Sewer Public Sewer
Water Public
Structure Type Block,Stucco
New Construction false
Schools
Elementary Schools Bay Crest-Hb
Middle Schools Webb-Hb
High Schools Alonso-Hb
Others
Pets Allowed Cats OK, Dogs OK, Yes
HOA Fee Include Other
Senior Community No
Ownership Fee Simple
Monthly Total Fees $100
Acceptable Financing Cash, Conventional
Membership Fee Required Required
Listing Terms Cash, Conventional
Special Listing Condition None
Read Less Info
Want to know what your home might be worth? Contact us for a FREE valuation!

Our team is ready to help you sell your home for the highest possible price ASAP

© 2024 My Florida Regional MLS DBA Stellar MLS. All Rights Reserved.
Bought with PREMIER SOTHEBYS INTL REALTY

Find out why customers are choosing LPT Realty to meet their real estate needs







