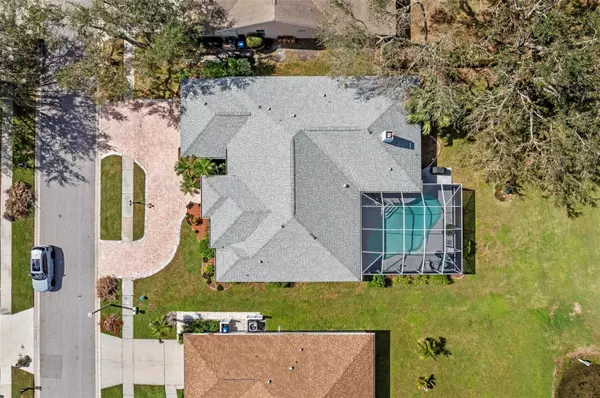$640,000
$650,000
1.5%For more information regarding the value of a property, please contact us for a free consultation.
4 Beds
3 Baths
2,736 SqFt
SOLD DATE : 12/19/2024
Key Details
Sold Price $640,000
Property Type Single Family Home
Sub Type Single Family Residence
Listing Status Sold
Purchase Type For Sale
Square Footage 2,736 sqft
Price per Sqft $233
Subdivision Grove Pointe
MLS Listing ID N6134518
Sold Date 12/19/24
Bedrooms 4
Full Baths 3
Construction Status Financing,Inspections
HOA Fees $37/ann
HOA Y/N Yes
Originating Board Stellar MLS
Year Built 1993
Annual Tax Amount $3,705
Lot Size 10,890 Sqft
Acres 0.25
Property Description
This breathtaking lakefront pool home in the highly sought-after Grove Pointe community offers the perfect blend of style, comfort, and convenience. Spanning 2,736 square feet, this 4-bedroom, 3-bathroom residence, complete with a study/den and a 2-car garage, is a unique opportunity to craft your dream lifestyle.
Upon entry, an open-concept layout with high ceilings seamlessly connects the living spaces. The modern kitchen, featuring Quartz countertops, a stylish tile backsplash, and stainless steel appliances, flows effortlessly into the dinette and living room, enhanced by crown molding and recessed lighting. A spacious dining area, framed by a large window, offers serene views of the lush outdoors. For gatherings or casual evenings, the family room provides ample space, while the cozy living room—with its fireplace—opens to the screened lanai via sliding glass doors, creating an inviting indoor-outdoor living experience.
The primary suite is a true retreat, featuring direct access to the lanai, a walk-in closet, and an expansive bathroom with a large walk-in shower, a separate soaking tub, and ample vanity space. The additional bedrooms are equally spacious, each offering comfort and privacy for family members or guests. The secondary bathrooms are thoughtfully designed, with one showcasing a walk-in shower and the other a shower-tub combination, ensuring convenience for all. A versatile additional room is ideal as a study, office, or even a guest bedroom, adapting to your family's evolving needs.
The crown jewel of this home is undoubtedly the screened lanai with its heated pool, perfect for year-round enjoyment. The covered seating area offers a picturesque spot to unwind, all while overlooking the tranquil lake and lush greenery.
Situated in Grove Pointe, a community known for its family-friendly ambiance and low-traffic streets, this home is perfectly located for convenience. With easy access to Gantt Road and Proctor Road, residents enjoy proximity to nearby recreational options like Urfer Family Park, Bee Ridge Park, Red Bug Slough, and Twin Lakes Park. World-renowned Siesta Key Beach is just over eight miles away, while Venice Beach, downtown Sarasota, Palmer Ranch, Lakewood Ranch, and University Park are all within a short drive.
Commuting is a breeze with I-75 accessible via Bee Ridge Road, and a variety of dining, shopping, and entertainment options are close at hand. Zoned for Ashton Elementary and Sarasota Middle School—both A-rated—Grove Pointe combines affordability, prestige, and a prime location in one remarkable package. This lakefront gem is ready to welcome you home.
Location
State FL
County Sarasota
Community Grove Pointe
Zoning RSF2
Rooms
Other Rooms Den/Library/Office
Interior
Interior Features Ceiling Fans(s), High Ceilings, Kitchen/Family Room Combo, Open Floorplan, Other
Heating Central
Cooling Central Air
Flooring Carpet, Laminate, Tile, Vinyl
Fireplaces Type Living Room, Wood Burning
Fireplace true
Appliance Dishwasher, Dryer, Microwave, Range, Refrigerator, Washer
Laundry Laundry Room
Exterior
Exterior Feature Irrigation System, Outdoor Shower, Rain Gutters, Sidewalk, Sliding Doors
Garage Spaces 2.0
Pool Heated, In Ground, Screen Enclosure
Utilities Available Cable Connected, Electricity Connected, Sewer Connected
View Y/N 1
View Trees/Woods, Water
Roof Type Shingle
Porch Covered, Screened
Attached Garage true
Garage true
Private Pool Yes
Building
Entry Level One
Foundation Slab
Lot Size Range 1/4 to less than 1/2
Sewer Public Sewer
Water Public
Structure Type Stucco
New Construction false
Construction Status Financing,Inspections
Schools
Elementary Schools Ashton Elementary
Middle Schools Sarasota Middle
High Schools Riverview High
Others
Pets Allowed Yes
Senior Community No
Ownership Fee Simple
Monthly Total Fees $37
Acceptable Financing Cash, Conventional, VA Loan
Membership Fee Required Required
Listing Terms Cash, Conventional, VA Loan
Special Listing Condition None
Read Less Info
Want to know what your home might be worth? Contact us for a FREE valuation!

Our team is ready to help you sell your home for the highest possible price ASAP

© 2024 My Florida Regional MLS DBA Stellar MLS. All Rights Reserved.
Bought with KELLER WILLIAMS ON THE WATER S

Find out why customers are choosing LPT Realty to meet their real estate needs







