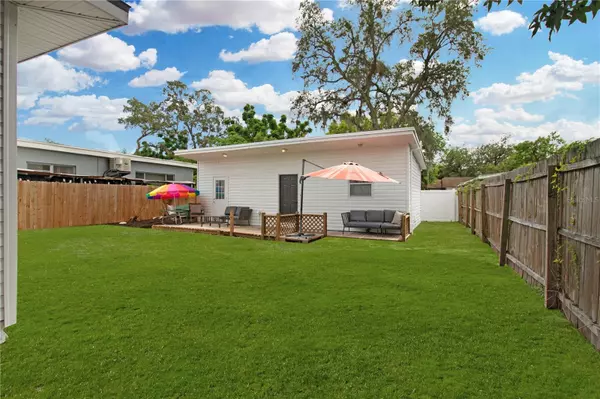$335,000
$335,000
For more information regarding the value of a property, please contact us for a free consultation.
3 Beds
2 Baths
1,730 SqFt
SOLD DATE : 12/18/2024
Key Details
Sold Price $335,000
Property Type Single Family Home
Sub Type Single Family Residence
Listing Status Sold
Purchase Type For Sale
Square Footage 1,730 sqft
Price per Sqft $193
Subdivision Crestmont
MLS Listing ID T3542302
Sold Date 12/18/24
Bedrooms 3
Full Baths 2
Construction Status Appraisal,Inspections
HOA Y/N No
Originating Board Stellar MLS
Year Built 1967
Annual Tax Amount $4,119
Lot Size 6,969 Sqft
Acres 0.16
Property Description
No damage to the property from either hurricane! Amazing Opportunity! This beautifully updated 3-bedroom, 2-bathroom ranch home is packed with upgrades and ready to move in! Featuring vaulted 9-foot ceilings and large windows throughout, this home is filled with natural light. The kitchen is a chef's dream, boasting granite countertops, stainless steel appliances, and a convenient pantry. Updated lighting fixtures add a modern touch, and the fully remodeled main bathroom shines with style. Outside, enjoy the fenced backyard, perfect for barbecues or letting your pets roam. DON'T MISS THE INCREDIBLE BONUS: a fully updated detached cottage with endless possibilities! Whether you need a home office, fitness studio, workshop, or separate living space for family or friends, this cottage has you covered. Complete with a full bathroom, this flexible space is as functional as it is charming. With a brand-new roof and HVAC system, this home offers peace of mind and comfort for years to come. Plus, there's plenty of room to pull vehicles into the backyard if needed! Don't let this one slip away, schedule your showing today!
Location
State FL
County Hillsborough
Community Crestmont
Zoning RS-50
Interior
Interior Features Ceiling Fans(s), Other, Stone Counters
Heating Central, Wall Units / Window Unit
Cooling Central Air, Wall/Window Unit(s)
Flooring Concrete, Other, Tile, Vinyl
Fireplace false
Appliance Dishwasher, Dryer, Other, Range, Range Hood, Refrigerator, Washer
Laundry Inside, Laundry Room
Exterior
Exterior Feature Other
Parking Features None, Other
Utilities Available Electricity Available, Electricity Connected, Other, Sewer Available, Sewer Connected, Street Lights, Water Available, Water Connected
Roof Type Shingle
Garage false
Private Pool No
Building
Lot Description City Limits, In County, Near Public Transit
Entry Level One
Foundation Crawlspace, Pillar/Post/Pier
Lot Size Range 0 to less than 1/4
Sewer Public Sewer
Water Public
Structure Type Vinyl Siding,Wood Frame
New Construction false
Construction Status Appraisal,Inspections
Schools
Elementary Schools Forest Hills-Hb
Middle Schools Memorial-Hb
High Schools Wharton-Hb
Others
Senior Community No
Ownership Fee Simple
Acceptable Financing Cash, Conventional, FHA, VA Loan
Membership Fee Required None
Listing Terms Cash, Conventional, FHA, VA Loan
Special Listing Condition None
Read Less Info
Want to know what your home might be worth? Contact us for a FREE valuation!

Our team is ready to help you sell your home for the highest possible price ASAP

© 2024 My Florida Regional MLS DBA Stellar MLS. All Rights Reserved.
Bought with LPT REALTY

Find out why customers are choosing LPT Realty to meet their real estate needs







