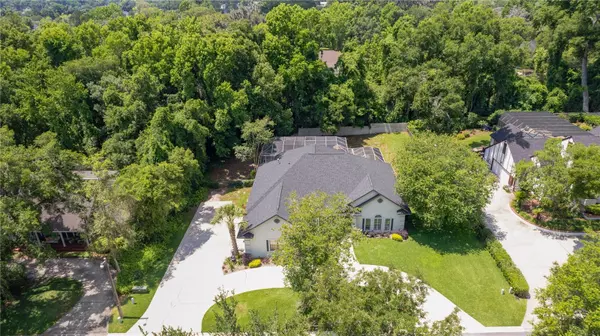$539,989
$579,900
6.9%For more information regarding the value of a property, please contact us for a free consultation.
3 Beds
4 Baths
2,571 SqFt
SOLD DATE : 11/05/2024
Key Details
Sold Price $539,989
Property Type Single Family Home
Sub Type Single Family Residence
Listing Status Sold
Purchase Type For Sale
Square Footage 2,571 sqft
Price per Sqft $210
Subdivision Laurel Run
MLS Listing ID G5082286
Sold Date 11/05/24
Bedrooms 3
Full Baths 3
Half Baths 1
Construction Status Financing
HOA Fees $233/ann
HOA Y/N Yes
Originating Board Stellar MLS
Year Built 1989
Annual Tax Amount $3,629
Lot Size 0.460 Acres
Acres 0.46
Property Description
UNBEATABLE PRICE in the highly sought-after neighborhood of Laurel Run, This 3 bedrooms, 3.5 baths, 3-car garage plus a Large In-ground Pool 2,571 sqft. Laurel Run is a guard-gated subdivision surrounded by picturesque creeks and majestic trees and Community Pool . Seller is offering $10,000 Concession to BUY DOWN INTEREST RATE, Also, the HOA Dues are PAID until Jan 2025 and Includes a 14-MONTH HOME WARRANTY INCLUDING POOL. As you enter this beautiful home you are greeted by wood-look tile floors and a Formal Dining room perfect for hosting family gatherings. The spacious Family Room features a charming Brick Gas-Ignited Wood Burning Fireplace, a Wine Bar, Cathedral Ceilings and beautiful Plantation Shutters that adorn the entire home. The Kitchen is a chef's delight with a Cooktop Island, Newer Stainless Steel Refrigerator, Built-in oven and Microwave, Solar Tube, Pantry Closet, Built-in desk, and a Dinette offering lovely views of the Lanai. Speaking of the Lanai, it is an entertainer's dream with a 20x16 Covered Lanai, Skylights, and ample space for a BBQ area overlooking the Large Screened-in Pool with a tranquil fountain. For guests, there is a beautifully updated half bath near the dining room featuring shiplap walls. As you continue through the hallway, you'll notice Classic Traditional Wainscoting that adds a touch of elegance to the home. The laundry room is equipped with a Washer and Dryer, custom brick floors, plenty of upper and lower cabinets, and ample countertop space for folding laundry. Exiting the laundry room, you'll find the 3-car Garage with storage racks and cabinets for added convenience. The home offers 10ft Ceilings and two bedrooms, one with a custom Closet Barn Door and the other with a walk-in closet. The full bath has been fully updated with a New Vanity, two sinks, waterfall faucets, a beautiful shower/tub with glass doors, and wood-look tile floors. At the end of the hallway, the primary bedroom awaits, featuring large Sliding Doors leading to a Private 14x8 Lanai with views of the Pool and fountain, a Tray Ceiling, and two Double Closets. The en-suite Bathroom is a luxurious retreat with two private bathrooms, a large shared walk-in shower, a spacious walk-in closet with a skylight, and separate vanities, one with a garden tub and toilet, and the other with a mirrored closet and toilet. The incredible features continue outside with a fully fenced backyard, lush landscaping, a circular driveway, and a separate driveway leading to the 3-car garage. Additionally, the home boasts a 2023 ROOF, 2022 HVAC, 2022 Gas H/W, adding to its appeal and value. Don't wait ! Laurel Run is located within the City Limits and is convenient to all amenities and the community features a Spectacular Pool, beautifully landscaped common areas and creeks and a three ponds. Also, close to downtown, convenient to shopping & hospitals. Call today for your own private tour!
Location
State FL
County Marion
Community Laurel Run
Zoning R1
Rooms
Other Rooms Breakfast Room Separate, Inside Utility
Interior
Interior Features Cathedral Ceiling(s), Ceiling Fans(s), High Ceilings, Skylight(s), Thermostat, Tray Ceiling(s), Walk-In Closet(s), Window Treatments
Heating Heat Pump, Natural Gas
Cooling Central Air
Flooring Carpet, Tile
Fireplaces Type Wood Burning
Furnishings Unfurnished
Fireplace true
Appliance Built-In Oven, Cooktop, Dishwasher, Disposal, Dryer, Microwave, Refrigerator, Washer
Laundry Inside, Laundry Room
Exterior
Exterior Feature Irrigation System, Rain Gutters, Sliding Doors
Parking Features Circular Driveway, Driveway, Garage Faces Side, Off Street
Garage Spaces 3.0
Fence Chain Link, Masonry
Pool Gunite, In Ground, Screen Enclosure
Community Features Community Mailbox, Gated Community - Guard, Pool
Utilities Available Cable Available, Electricity Connected, Natural Gas Connected, Sewer Connected
Roof Type Shingle
Porch Covered, Screened
Attached Garage true
Garage true
Private Pool Yes
Building
Entry Level One
Foundation Slab
Lot Size Range 1/4 to less than 1/2
Sewer Public Sewer
Water Public
Structure Type Brick
New Construction false
Construction Status Financing
Schools
Elementary Schools South Ocala Elementary School
Middle Schools Osceola Middle School
High Schools Forest High School
Others
Pets Allowed Yes
Senior Community No
Ownership Fee Simple
Monthly Total Fees $233
Acceptable Financing Cash, Conventional, FHA
Membership Fee Required Required
Listing Terms Cash, Conventional, FHA
Special Listing Condition None
Read Less Info
Want to know what your home might be worth? Contact us for a FREE valuation!

Our team is ready to help you sell your home for the highest possible price ASAP

© 2024 My Florida Regional MLS DBA Stellar MLS. All Rights Reserved.
Bought with RE/MAX FREEDOM

Find out why customers are choosing LPT Realty to meet their real estate needs







