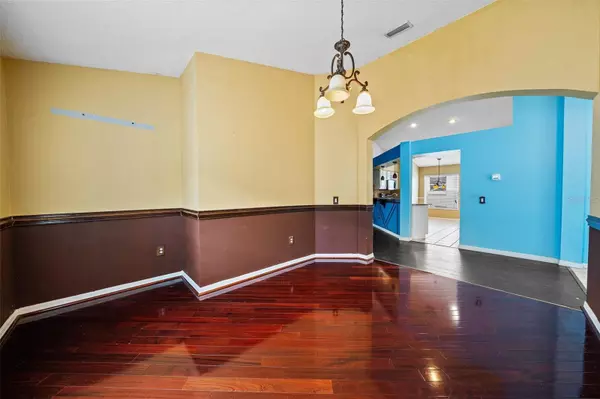$251,000
$365,000
31.2%For more information regarding the value of a property, please contact us for a free consultation.
4 Beds
3 Baths
1,808 SqFt
SOLD DATE : 09/20/2024
Key Details
Sold Price $251,000
Property Type Single Family Home
Sub Type Single Family Residence
Listing Status Sold
Purchase Type For Sale
Square Footage 1,808 sqft
Price per Sqft $138
Subdivision Covewood
MLS Listing ID T3528495
Sold Date 09/20/24
Bedrooms 4
Full Baths 3
Construction Status Inspections
HOA Fees $51/qua
HOA Y/N Yes
Originating Board Stellar MLS
Year Built 2005
Annual Tax Amount $3,066
Lot Size 5,662 Sqft
Acres 0.13
Lot Dimensions 50x110
Property Description
Leaded glass entry door ushers you in to this 4/3 split floorplan that provides privacy for everyone. Front bedroom with separate bath off hallway is perfect for an in-law or teen to have their own separate space. Separate room off entry can be used for formal dining or study.
Spacious kitchen features white cabinetry, granite counters, tile backsplash, pendant lighting over breakfast bar and Stainless Steel appliances with a separate breakfast nook with chandelier. Separate laundry closet located in kitchen. Pass through breakfast bar overlooks your oversized living area with plenty of room for entertaining. Sliders lead you outside to the screened lanai for relaxing after a long day. Master suite features a huge walk-in closet, master bath suite with dual sinks with granite counters, garden tub and separate shower. Secondary bedrooms are Jack-n-Jill conveniently sharing an adjoining bath. Excellent Riverview location close to restaurants, shopping and hospital and easy commute to I-75. Home is in probate so it is “Subject to court approval during the creditor claim period. Closing will be held on or before 30 days following the court order approving the contract's terms.”
Location
State FL
County Hillsborough
Community Covewood
Zoning PD
Rooms
Other Rooms Inside Utility
Interior
Interior Features Ceiling Fans(s), Kitchen/Family Room Combo, Open Floorplan, Solid Surface Counters, Split Bedroom, Walk-In Closet(s)
Heating Central, Electric
Cooling Central Air
Flooring Carpet, Wood
Furnishings Unfurnished
Fireplace false
Appliance Dishwasher, Disposal, Electric Water Heater, Microwave, Range
Laundry In Kitchen, Laundry Closet
Exterior
Exterior Feature Sidewalk, Sliding Doors
Garage Spaces 2.0
Community Features Deed Restrictions
Utilities Available Cable Available, Public
Roof Type Shingle
Porch Covered, Enclosed, Rear Porch, Screened
Attached Garage true
Garage true
Private Pool No
Building
Story 1
Entry Level One
Foundation Slab
Lot Size Range 0 to less than 1/4
Sewer Public Sewer
Water Public
Structure Type Block,Stucco
New Construction false
Construction Status Inspections
Schools
Elementary Schools Summerfield Crossing Elementary
Middle Schools Eisenhower-Hb
High Schools East Bay-Hb
Others
Pets Allowed Yes
Senior Community No
Ownership Fee Simple
Monthly Total Fees $51
Acceptable Financing Cash, Conventional, FHA, VA Loan
Membership Fee Required Required
Listing Terms Cash, Conventional, FHA, VA Loan
Special Listing Condition Probate Listing
Read Less Info
Want to know what your home might be worth? Contact us for a FREE valuation!

Our team is ready to help you sell your home for the highest possible price ASAP

© 2025 My Florida Regional MLS DBA Stellar MLS. All Rights Reserved.
Bought with STELLAR NON-MEMBER OFFICE
Find out why customers are choosing LPT Realty to meet their real estate needs







