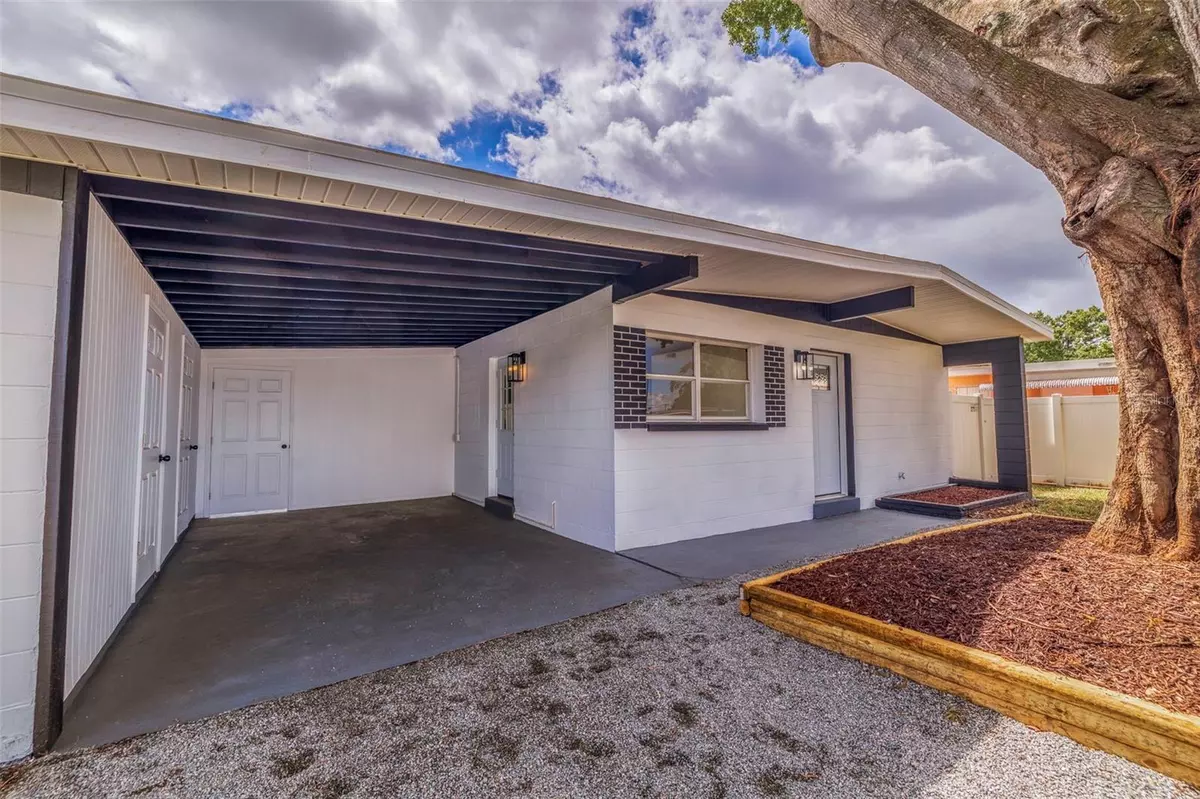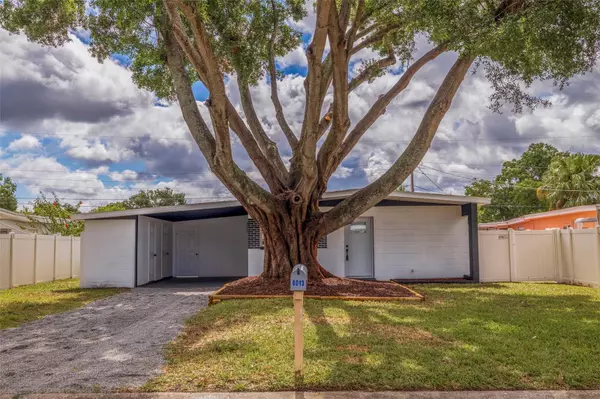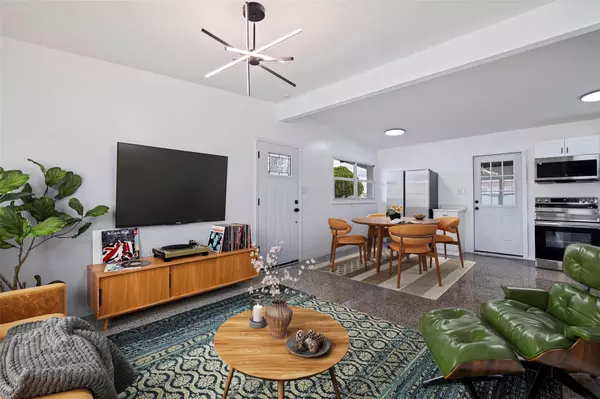$400,000
$399,900
For more information regarding the value of a property, please contact us for a free consultation.
3 Beds
1 Bath
1,035 SqFt
SOLD DATE : 08/20/2024
Key Details
Sold Price $400,000
Property Type Single Family Home
Sub Type Single Family Residence
Listing Status Sold
Purchase Type For Sale
Square Footage 1,035 sqft
Price per Sqft $386
Subdivision Pine Crest Manor Unit 2
MLS Listing ID T3533822
Sold Date 08/20/24
Bedrooms 3
Full Baths 1
HOA Y/N No
Originating Board Stellar MLS
Year Built 1960
Annual Tax Amount $1,095
Lot Size 6,534 Sqft
Acres 0.15
Lot Dimensions 61x108
Property Description
First time on the market! Discover this beautifully renovated Mid-Century Modern gem, available for the first time since its construction in the 1960s. This home has been lovingly maintained and updated by the same family, blending modern conveniences with classic charm. Spanning just over 1,000 sq. ft., it features 3 bedrooms and 1 fully updated bathroom. Key highlights include a new roof, A/C, windows, and more. The iconic terrazzo floors have been meticulously restored to preserve the mid-century aesthetic. The kitchen is a chef's delight with new stainless steel appliances, sleek new cabinets, and elegant quartz countertops. The carport offers access to a storage/laundry room, plumbed for a washer/dryer. Situated in a prime location, this home provides easy access to Tampa International Airport and is just a short drive from vibrant Downtown Tampa. The large backyard offers ample space for outdoor activities and features a covered area perfect for entertaining guests. Don't miss this unique opportunity to own a piece of Tampa's architectural history, perfectly updated for today's lifestyle!
Location
State FL
County Hillsborough
Community Pine Crest Manor Unit 2
Zoning RSC-9
Direction W
Rooms
Other Rooms Storage Rooms
Interior
Interior Features Ceiling Fans(s), Eat-in Kitchen, Living Room/Dining Room Combo, Vaulted Ceiling(s)
Heating Central
Cooling Central Air
Flooring Terrazzo, Tile
Fireplace false
Appliance Dishwasher, Microwave, Range, Refrigerator
Laundry Electric Dryer Hookup, In Garage, Laundry Room, Washer Hookup
Exterior
Exterior Feature Storage
Parking Features Covered, Driveway
Fence Fenced
Utilities Available Cable Available, Electricity Available
Roof Type Membrane
Porch Covered, Rear Porch
Attached Garage true
Garage false
Private Pool No
Building
Story 1
Entry Level One
Foundation Slab
Lot Size Range 0 to less than 1/4
Sewer Public Sewer
Water Public
Architectural Style Mid-Century Modern
Structure Type Block
New Construction false
Schools
Elementary Schools Hammond Elementary School
Middle Schools Hillsborough Academy
High Schools Hillsborough-Hb
Others
Senior Community No
Ownership Fee Simple
Acceptable Financing Cash, Conventional, FHA, VA Loan
Listing Terms Cash, Conventional, FHA, VA Loan
Special Listing Condition None
Read Less Info
Want to know what your home might be worth? Contact us for a FREE valuation!

Our team is ready to help you sell your home for the highest possible price ASAP

© 2025 My Florida Regional MLS DBA Stellar MLS. All Rights Reserved.
Bought with EBENEZER REALTY LLC
Find out why customers are choosing LPT Realty to meet their real estate needs







