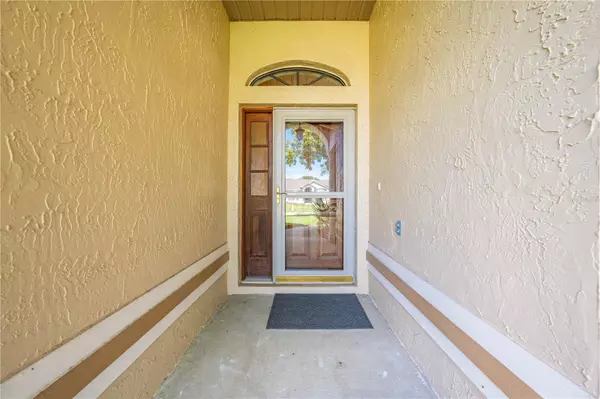$380,000
$385,900
1.5%For more information regarding the value of a property, please contact us for a free consultation.
3 Beds
2 Baths
1,572 SqFt
SOLD DATE : 08/01/2024
Key Details
Sold Price $380,000
Property Type Single Family Home
Sub Type Single Family Residence
Listing Status Sold
Purchase Type For Sale
Square Footage 1,572 sqft
Price per Sqft $241
Subdivision Sweetwater Creek Unit 1
MLS Listing ID S5107335
Sold Date 08/01/24
Bedrooms 3
Full Baths 2
HOA Fees $31/ann
HOA Y/N Yes
Originating Board Stellar MLS
Year Built 1998
Annual Tax Amount $4,689
Lot Size 9,147 Sqft
Acres 0.21
Lot Dimensions 75x120
Property Description
Welcome to your dream home in the heart of a serene, established neighborhood. Nestled on a quiet cul-de-sac, this charming 3-bedroom, 2-bath residence boasts a private in-ground screened pool, offering the perfect retreat for relaxation and entertaining.
Upon entry, you're greeted by elegant stone flooring throughout the main living areas and baths, complemented by plush carpeting in the bedrooms, all adorned with stylish plantation shutters.
The kitchen is a culinary delight, featuring upgraded wood cabinets, granite countertops, and stainless steel appliances including a refrigerator, dishwasher, and microwave. Adjacent to the kitchen, a versatile flex room with a large window makes for an ideal home office, filled with natural light to brighten your workday.
The home's design includes vaulted ceilings that add a spacious feel, while the generously sized bedrooms provide ample comfort and privacy. Convenient amenities such as an inside laundry room with a dryer equipped with a special dry clean feature ensure everyday efficiency.
Additional features include a roof that is 10 years old and an AC system installed just 5 years ago, pool screens replaced 1 year ago ensuring peace of mind and efficiency in maintenance.
"Please note: This home does not currently have the Homestead exemption applied. Once established as a primary residence, it will qualify for the exemption, resulting in reduced property taxes."
Located just minutes from the turnpike and a short 25-minute drive to Orlando International Airport, this property offers both tranquility and accessibility. Don't miss out on the opportunity to make this exceptional home yours!
Location
State FL
County Osceola
Community Sweetwater Creek Unit 1
Zoning SR1B
Interior
Interior Features Ceiling Fans(s), Eat-in Kitchen, Open Floorplan, Solid Surface Counters, Solid Wood Cabinets, Vaulted Ceiling(s), Window Treatments
Heating Electric
Cooling Central Air
Flooring Brick, Carpet
Fireplace false
Appliance Dishwasher, Disposal, Dryer, Microwave, Range, Refrigerator, Washer, Water Softener
Laundry Common Area
Exterior
Exterior Feature Rain Gutters, Sprinkler Metered
Garage Spaces 2.0
Pool Gunite, Heated, In Ground
Utilities Available Public, Sprinkler Meter
Roof Type Shingle
Attached Garage true
Garage true
Private Pool Yes
Building
Story 1
Entry Level One
Foundation Slab
Lot Size Range 0 to less than 1/4
Sewer Public Sewer
Water Public
Structure Type Stucco
New Construction false
Schools
Elementary Schools St Cloud Elem
Middle Schools St. Cloud Middle (6-8)
High Schools Harmony High
Others
Pets Allowed Yes
Senior Community No
Ownership Fee Simple
Monthly Total Fees $31
Membership Fee Required Required
Special Listing Condition None
Read Less Info
Want to know what your home might be worth? Contact us for a FREE valuation!

Our team is ready to help you sell your home for the highest possible price ASAP

© 2025 My Florida Regional MLS DBA Stellar MLS. All Rights Reserved.
Bought with PREMIER SOTHEBYS INT'L REALTY
Find out why customers are choosing LPT Realty to meet their real estate needs







