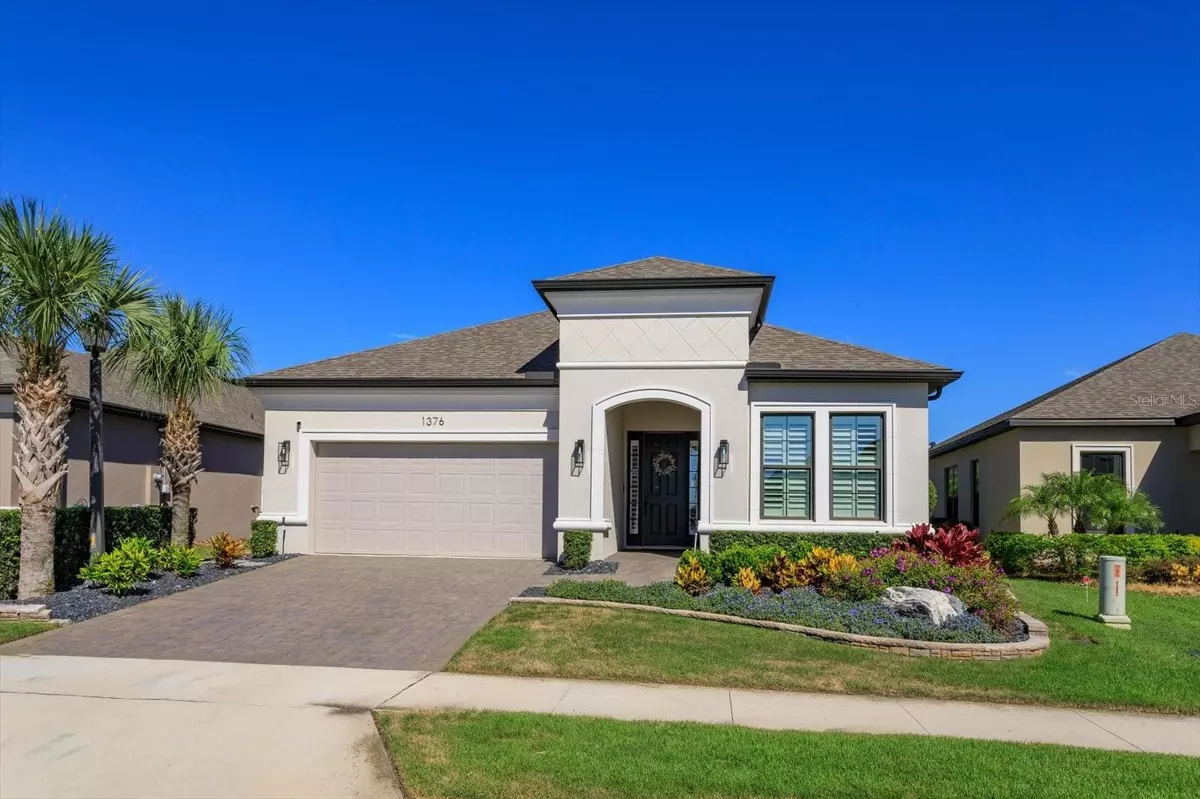$680,000
$695,000
2.2%For more information regarding the value of a property, please contact us for a free consultation.
3 Beds
3 Baths
2,289 SqFt
SOLD DATE : 07/29/2024
Key Details
Sold Price $680,000
Property Type Single Family Home
Sub Type Single Family Residence
Listing Status Sold
Purchase Type For Sale
Square Footage 2,289 sqft
Price per Sqft $297
Subdivision Highland Ranch Esplanade Ph 3
MLS Listing ID O6207348
Sold Date 07/29/24
Bedrooms 3
Full Baths 2
Half Baths 1
Construction Status Inspections
HOA Fees $395/qua
HOA Y/N Yes
Originating Board Stellar MLS
Year Built 2019
Annual Tax Amount $4,960
Lot Size 7,405 Sqft
Acres 0.17
Property Description
Amazing and Fabulous are the two words to describe this ***Better than New*** executive home in the gated 55+ community, The Esplanade at Highland Ranch, in the beautiful hills of Clermont!!! This 3 bedroom, 2 and a half bath home with a wide open and spacious floorpan & amazing private swimming pool is the perfect home for the 55+ professional or retiree! Upon arrival at the gates of The Esplanade you will be impressed by how meticulously maintained the community is. Once inside the home you will be amazed by the many, many upgrades including wide plank **Wood Floors**, Tall ceilings, **8 ft interior doors**, Custom Cabinetry, **Gourmet Kitchen with top of the line Stainless Appliances including a Natural Gas Cooktop**, Plantation Shutters, **$15,000 worth of Custom Draperies in Dining/Family Room**, Custom built-in Pantry and many more Upgrades. Both the Family Room, Dining Room and Master Bedroom overlook the incredible Private Pool area that literally looks like a **5 Star Resort**. Access to the pool area and covered patio via the 8 Ft sliders in the Family Room or completely open the 8 Ft tall corner sliders in the Dining Room and watch the walls disappear completely! This upgrade alone is $20,000+ and makes entertaining a Breeze...literally!!! The covered patio offers two **Automatic Retractable Screens** that bring the outdoors in and the oversized **Salt Water** pool with **Fountains & Sun shelf** and no screen will become your perfect oasis. The Primary Bedroom is spacious and offers a Spa -like bath with **Walk-in Shower** Double sinks with Vanity/Make-up area and a connecting door to an amazing completely Built-in custom closet with Chandelier. The Primary Closet also connects to the Laundry Room. The Laundry is also built out with Cabinetry and leads to the drop zone at the garage entry and then into the Butlers Pantry and Kitchen. The 2nd Bedroom is located off the main Foyer and is adjacent to a Private Bathroom allowing for a perfect Guest Retreat. The homeowner opted to build-out the 3rd Bedroom space as an Office/Den but the space could easily be converted to a 3rd bedroom with closet. Residents will enjoy an incredible **Club House** Pool **Tennis/Pickle Ball Courts, and other amenities. This lovely property is being sold below replacement value. In fact, to build this home in other 55+ communities you would be spending north of $800K. If you are seeking a home in the area this one is a must see!!!
Location
State FL
County Lake
Community Highland Ranch Esplanade Ph 3
Interior
Interior Features Ceiling Fans(s), High Ceilings, Kitchen/Family Room Combo, Open Floorplan, PrimaryBedroom Upstairs, Solid Wood Cabinets, Split Bedroom, Stone Counters, Tray Ceiling(s), Walk-In Closet(s), Window Treatments
Heating Central, Electric
Cooling Central Air
Flooring Carpet, Tile, Wood
Fireplace false
Appliance Cooktop, Dishwasher, Disposal, Microwave, Refrigerator, Tankless Water Heater
Laundry Inside, Laundry Room
Exterior
Exterior Feature Irrigation System, Rain Gutters, Sidewalk, Sliding Doors
Garage Spaces 2.0
Fence Fenced
Pool Child Safety Fence, Heated, In Ground, Lighting, Salt Water
Community Features Buyer Approval Required, Clubhouse, Community Mailbox, Deed Restrictions, Dog Park, Fitness Center, Gated Community - No Guard, Golf Carts OK, Irrigation-Reclaimed Water, Pool, Sidewalks, Tennis Courts
Utilities Available Cable Available, Electricity Connected, Natural Gas Connected, Public, Sewer Connected, Sprinkler Recycled, Street Lights, Underground Utilities, Water Connected
View Pool
Roof Type Shingle
Porch Covered, Screened
Attached Garage true
Garage true
Private Pool Yes
Building
Lot Description Landscaped, Level, Sidewalk, Paved
Story 1
Entry Level One
Foundation Slab
Lot Size Range 0 to less than 1/4
Builder Name Taylor Morrison Homes
Sewer Public Sewer
Water Public
Architectural Style Florida
Structure Type Block,Stucco
New Construction false
Construction Status Inspections
Schools
Elementary Schools Grassy Lake Elementary
Middle Schools East Ridge Middle
High Schools Lake Minneola High
Others
Pets Allowed Breed Restrictions
Senior Community Yes
Pet Size Extra Large (101+ Lbs.)
Ownership Fee Simple
Monthly Total Fees $395
Acceptable Financing Cash, Conventional
Membership Fee Required Required
Listing Terms Cash, Conventional
Num of Pet 2
Special Listing Condition None
Read Less Info
Want to know what your home might be worth? Contact us for a FREE valuation!

Our team is ready to help you sell your home for the highest possible price ASAP

© 2025 My Florida Regional MLS DBA Stellar MLS. All Rights Reserved.
Bought with CHARLES RUTENBERG REALTY ORLANDO
Find out why customers are choosing LPT Realty to meet their real estate needs







