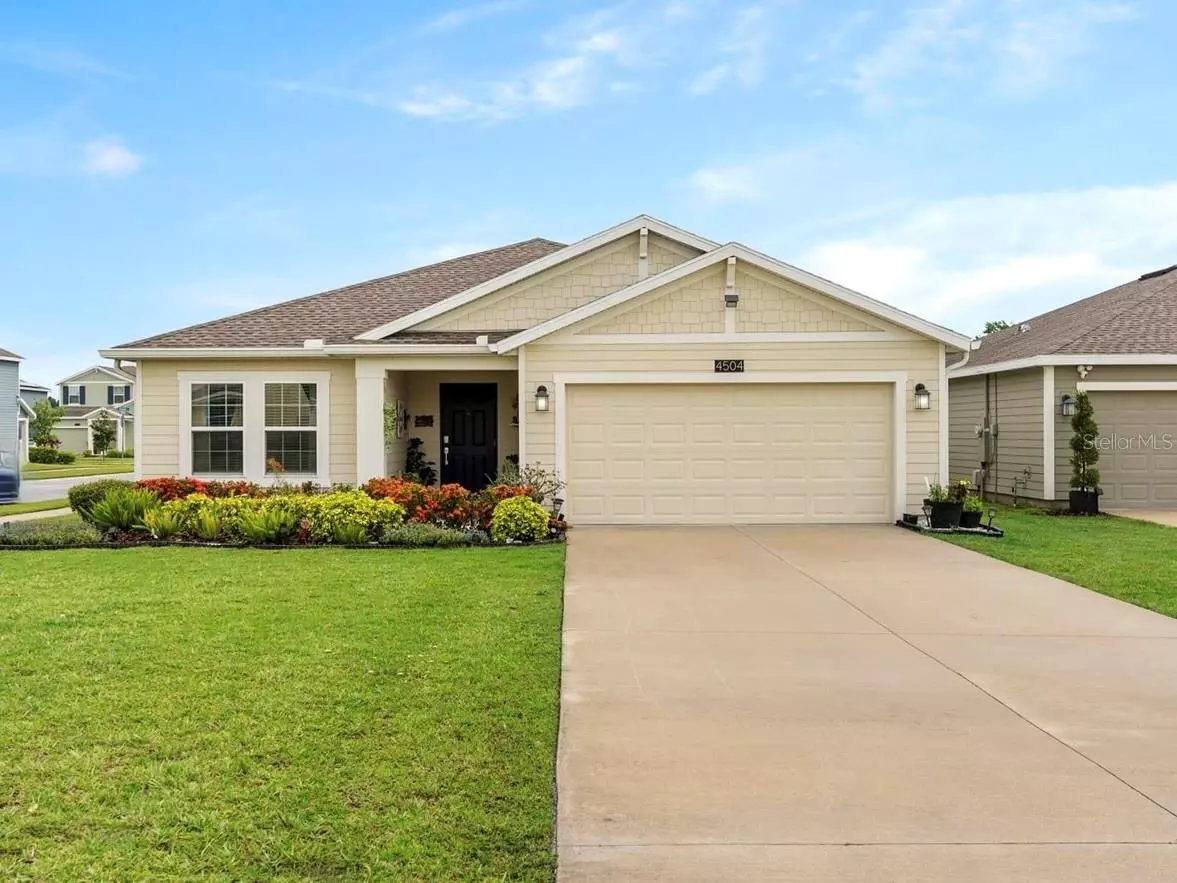$368,000
$375,000
1.9%For more information regarding the value of a property, please contact us for a free consultation.
4 Beds
2 Baths
1,843 SqFt
SOLD DATE : 07/15/2024
Key Details
Sold Price $368,000
Property Type Single Family Home
Sub Type Single Family Residence
Listing Status Sold
Purchase Type For Sale
Square Footage 1,843 sqft
Price per Sqft $199
Subdivision Storey Creek
MLS Listing ID O6164934
Sold Date 07/15/24
Bedrooms 4
Full Baths 2
HOA Fees $146/mo
HOA Y/N Yes
Originating Board Stellar MLS
Year Built 2020
Annual Tax Amount $6,725
Lot Size 8,276 Sqft
Acres 0.19
Property Description
Beautiful like new, move-in ready single-story 2020 home awaits! Tons of upgrades and featuring a lovely light and bright open floor plan with neutral tones throughout! This spacious property includes 1843 sq.ft of living space, 4 well appointed bedrooms, 2 baths, and an interior laundry room and is nestled on a lovely corner cu-de-sac lot where you can enjoy water views in both the front and rear of home. The stylish kitchen is showcased by a center island with breakfast seating, stainless steel appliances, large pantry and ample storage. The generous dining and family room combo allow for entertaining with friends and hosting family gatherings. The primary retreat has a private en-suite bath with dual sinks, a linen and a walk-in closet. Three additional bedrooms provide space for growing families or multi-generational living. Sliding glass doors lead you to the refreshing covered rear patio and bountiful back yard, perfect for spending quality time enjoying the Florida lifestyle. The oversized two car garage and expansive driveway can easily accommodate multiple vehicles. Storey Creek community amenities INCLUDE home lawn maintenance, tennis courts, basketball courts, dog park, soccer field, sand volleyball, playground, future additional amenities and so much more! With ease of access to top-rated schools, major highways, exceptional shopping, endless dining options and all of Central Florida's favorite attractions and theme parks, the location is truly ideal.
Location
State FL
County Osceola
Community Storey Creek
Zoning PUD
Rooms
Other Rooms Inside Utility
Interior
Interior Features Ceiling Fans(s), Eat-in Kitchen, Kitchen/Family Room Combo, Solid Wood Cabinets, Stone Counters, Walk-In Closet(s), Window Treatments
Heating Central, Electric
Cooling Central Air
Flooring Ceramic Tile, Luxury Vinyl
Fireplace false
Appliance Dishwasher, Disposal, Dryer, Electric Water Heater, Microwave, Range, Refrigerator, Washer, Water Softener
Laundry Laundry Room
Exterior
Exterior Feature Irrigation System, Rain Gutters, Sidewalk, Sliding Doors, Sprinkler Metered
Garage Spaces 2.0
Community Features Community Mailbox, Park, Playground, Tennis Courts
Utilities Available BB/HS Internet Available, Cable Available, Public
Amenities Available Basketball Court, Playground, Recreation Facilities, Tennis Court(s)
View Y/N 1
View Water
Roof Type Shingle
Porch Covered, Rear Porch
Attached Garage true
Garage true
Private Pool No
Building
Lot Description Corner Lot, Cul-De-Sac, Sidewalk, Paved
Story 1
Entry Level One
Foundation Slab
Lot Size Range 0 to less than 1/4
Builder Name Lennar Homes
Sewer Public Sewer
Water Public
Architectural Style Florida
Structure Type Vinyl Siding,Wood Frame
New Construction false
Schools
Elementary Schools Sunrise Elementary
Middle Schools Horizon Middle
High Schools Poinciana High School
Others
Pets Allowed Yes
HOA Fee Include Maintenance Grounds,Recreational Facilities
Senior Community No
Ownership Fee Simple
Monthly Total Fees $146
Acceptable Financing Cash, Conventional, FHA, VA Loan
Membership Fee Required Required
Listing Terms Cash, Conventional, FHA, VA Loan
Special Listing Condition None
Read Less Info
Want to know what your home might be worth? Contact us for a FREE valuation!

Our team is ready to help you sell your home for the highest possible price ASAP

© 2025 My Florida Regional MLS DBA Stellar MLS. All Rights Reserved.
Bought with CENTURY 21 PROFESSIONAL GROUP
Find out why customers are choosing LPT Realty to meet their real estate needs







