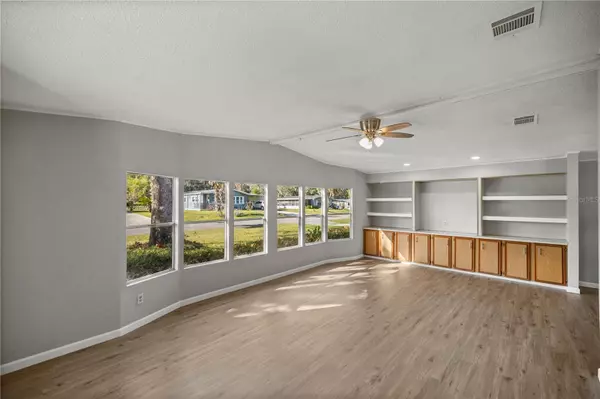$190,000
$187,000
1.6%For more information regarding the value of a property, please contact us for a free consultation.
2 Beds
2 Baths
1,448 SqFt
SOLD DATE : 06/21/2024
Key Details
Sold Price $190,000
Property Type Manufactured Home
Sub Type Manufactured Home - Post 1977
Listing Status Sold
Purchase Type For Sale
Square Footage 1,448 sqft
Price per Sqft $131
Subdivision Tropicana Village
MLS Listing ID OM670228
Sold Date 06/21/24
Bedrooms 2
Full Baths 2
Construction Status Appraisal,Financing,Inspections
HOA Fees $70/mo
HOA Y/N Yes
Originating Board Stellar MLS
Year Built 1989
Annual Tax Amount $1,993
Lot Size 0.260 Acres
Acres 0.26
Property Description
Welcome to your dream home! This recently remodeled 2-bedroom, 2-bathroom is a gem with modern upgrades throughout. As you step inside, the new vinyl plank flooring guides you through the open and inviting space, creating a seamless flow from room to room. The interior and exterior have been freshly painted, giving the home a crisp and contemporary feel. New lighting fixtures illuminate the space, creating a warm and welcoming ambiance. The completely upgraded kitchen is a chef's delight, boasting new cabinets, butcher block counters, and a convenient island for extra workspace. Brand new stainless steel appliances add a touch of sophistication to this culinary masterpiece. The spacious living room is adorned with built-in bookshelves, providing both functionality and charm. The indoor laundry room adds convenience to your daily routine, making chores a breeze. Your vehicle will find its home in the 1-car carport, complete with a 9'x7' storage room for all your storage needs or as a nice workshop. Step outside into the large, shady yard – the perfect spot for outdoor gatherings, gardening, or simply unwinding in the peaceful surroundings. Nestled in a quiet neighborhood, this home offers tranquility while remaining conveniently located to both Ocala and The Villages. As part of a community with a clubhouse and pool, you'll have access to shared amenities, providing the perfect setting for socializing and relaxation. Don't miss the opportunity to make this stunning property your new home. Schedule a viewing today and embrace the lifestyle you've been dreaming of! *Seller Financing Options Available*
Location
State FL
County Marion
Community Tropicana Village
Zoning R4
Interior
Interior Features Built-in Features, Ceiling Fans(s), Crown Molding, Eat-in Kitchen, Primary Bedroom Main Floor, Walk-In Closet(s)
Heating Electric, Heat Pump
Cooling Central Air
Flooring Vinyl
Fireplace false
Appliance Dishwasher, Microwave, Range, Refrigerator
Laundry Inside
Exterior
Exterior Feature Sliding Doors, Storage
Parking Features Covered, Driveway
Community Features Clubhouse, Pool
Utilities Available Electricity Connected
Roof Type Shingle
Porch Covered, Patio, Screened
Garage false
Private Pool No
Building
Lot Description Cleared, Landscaped, Paved
Entry Level One
Foundation Pillar/Post/Pier
Lot Size Range 1/4 to less than 1/2
Sewer Septic Tank
Water Public
Structure Type Metal Siding
New Construction false
Construction Status Appraisal,Financing,Inspections
Others
Pets Allowed Yes
Senior Community Yes
Ownership Fee Simple
Monthly Total Fees $70
Acceptable Financing Cash, Conventional, Owner Financing, VA Loan
Membership Fee Required Required
Listing Terms Cash, Conventional, Owner Financing, VA Loan
Special Listing Condition None
Read Less Info
Want to know what your home might be worth? Contact us for a FREE valuation!

Our team is ready to help you sell your home for the highest possible price ASAP

© 2024 My Florida Regional MLS DBA Stellar MLS. All Rights Reserved.
Bought with EXP REALTY LLC

Find out why customers are choosing LPT Realty to meet their real estate needs







