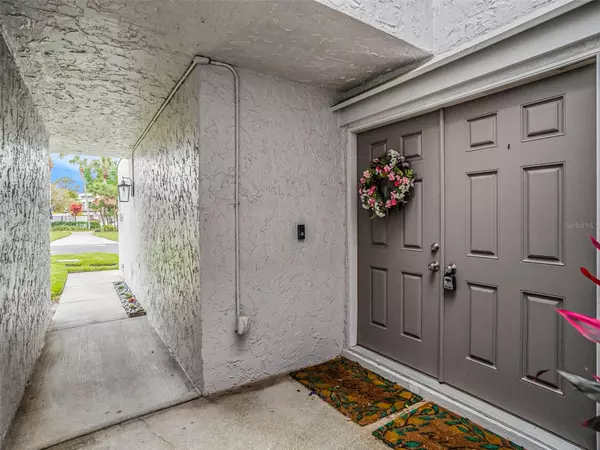$420,000
$425,000
1.2%For more information regarding the value of a property, please contact us for a free consultation.
3 Beds
3 Baths
1,924 SqFt
SOLD DATE : 06/05/2024
Key Details
Sold Price $420,000
Property Type Condo
Sub Type Condominium
Listing Status Sold
Purchase Type For Sale
Square Footage 1,924 sqft
Price per Sqft $218
Subdivision Carrollwood Village Fairway To
MLS Listing ID T3516385
Sold Date 06/05/24
Bedrooms 3
Full Baths 2
Half Baths 1
HOA Fees $717/mo
HOA Y/N Yes
Originating Board Stellar MLS
Year Built 1973
Annual Tax Amount $2,287
Lot Size 1,742 Sqft
Acres 0.04
Property Description
Introducing this stunning 3 bedroom/2.5 bath/2-car garage maintenance-free condominium/townhome in the heart of Carrollwood Village golf community. Filled with updates throughout, this immaculate unit features a lovely contemporary kitchen and custom cabinets, Corian countertops, breakfast bar and natural light. You will love the open floor plan with two comfortable living/entertaining spaces and separate dining room. Enjoy the outdoors in style with a screened paver patio perfect for entertaining or relaxing in privacy. Cedar vaulted ceiling and attractive fireplace add to the warmth and character of the design. Featuring combination of wooden floors, luxury vinyl planks and ceramic tile throughout. All three bedrooms are upstairs and have been expanded to include porch area. Relax in your spacious Master bedroom with power room darkening shades, natural wood floors, and large walk-in closet with custom shelving. All bathrooms have been tastefully updated with contemporary vanities, new flooring and plumbing fixtures. Townhome has been freshly painted throughout and you'll find plenty of storage. Other updates include: Updated electrical panel, EV charging outlet in garage, impact windows, new cable railing on stairs and dining area. Guest parking and community pool are located directly across from this unit. Walking/Jogging trails outside the complex and an easy walk to Carrollwood Village shopping and restaurants. Conveniently located to Carrollwood Village Park, Carrollwood Cultural center, Vista Gardens community garden, I-275, Veteran's Expressway, Tampa International Airport and MacDill AFB. This home offers modern comfort and elegance, making it the ideal home for your lifestyle.
Location
State FL
County Hillsborough
Community Carrollwood Village Fairway To
Zoning PD-H
Interior
Interior Features Cathedral Ceiling(s), Ceiling Fans(s), High Ceilings, Open Floorplan, Walk-In Closet(s)
Heating Central, Electric, Exhaust Fan
Cooling Central Air
Flooring Ceramic Tile, Luxury Vinyl, Tile, Wood
Fireplace true
Appliance Dishwasher, Dryer, Microwave, Range, Refrigerator, Washer
Laundry Inside, Laundry Room, Washer Hookup
Exterior
Exterior Feature Irrigation System, Private Mailbox, Rain Gutters, Sliding Doors
Parking Features Garage Door Opener, Guest
Garage Spaces 2.0
Community Features Association Recreation - Owned, Clubhouse, Deed Restrictions, Pool
Utilities Available Cable Connected, Electricity Connected, Public, Street Lights, Underground Utilities
View Pool
Roof Type Shingle
Attached Garage true
Garage true
Private Pool No
Building
Lot Description In County, Landscaped, Near Public Transit, Paved
Story 2
Entry Level Two
Foundation Slab
Lot Size Range 0 to less than 1/4
Sewer Public Sewer
Water Public
Structure Type Block,Stucco
New Construction false
Schools
Elementary Schools Carrollwood-Hb
Middle Schools Adams-Hb
High Schools Chamberlain-Hb
Others
Pets Allowed Cats OK, Dogs OK
HOA Fee Include Pool,Escrow Reserves Fund,Maintenance Structure,Maintenance Grounds
Senior Community No
Pet Size Small (16-35 Lbs.)
Ownership Condominium
Monthly Total Fees $717
Acceptable Financing Cash, Conventional, VA Loan
Membership Fee Required Required
Listing Terms Cash, Conventional, VA Loan
Num of Pet 2
Special Listing Condition None
Read Less Info
Want to know what your home might be worth? Contact us for a FREE valuation!

Our team is ready to help you sell your home for the highest possible price ASAP

© 2025 My Florida Regional MLS DBA Stellar MLS. All Rights Reserved.
Bought with APEXONE REALTY
Find out why customers are choosing LPT Realty to meet their real estate needs







