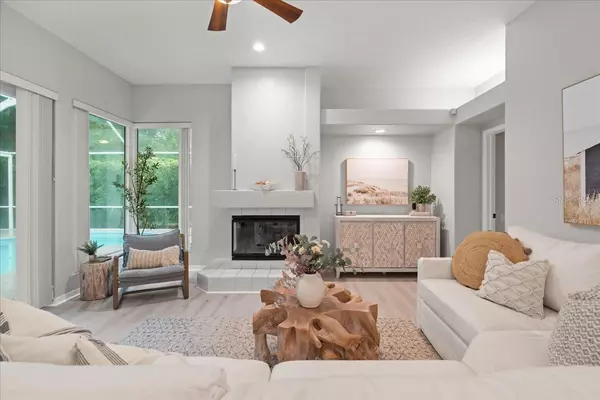$699,900
$699,900
For more information regarding the value of a property, please contact us for a free consultation.
4 Beds
3 Baths
2,386 SqFt
SOLD DATE : 05/24/2024
Key Details
Sold Price $699,900
Property Type Single Family Home
Sub Type Single Family Residence
Listing Status Sold
Purchase Type For Sale
Square Footage 2,386 sqft
Price per Sqft $293
Subdivision Wyndtree
MLS Listing ID U8238363
Sold Date 05/24/24
Bedrooms 4
Full Baths 3
Construction Status Appraisal,Financing,Inspections
HOA Fees $77/qua
HOA Y/N Yes
Originating Board Stellar MLS
Year Built 1991
Annual Tax Amount $7,576
Lot Size 0.270 Acres
Acres 0.27
Property Description
Prepare to be impressed with this stunning inside and out, Arthur Rutenberg executive home which offers a perfect blend of luxury and functionality. Boasting 4 bedrooms, 3 Bathrooms and a study. This spacious residence provides ample room for comfortable living and flexible use of space. Nestled in a serene cul-de-sac, it offers a peaceful and private retreat for you and your family. Right out of the pages of a magazine, this true show home has been impeccably remodeled with designer finishes that reflect genuine pride in ownership! The moment you walk through the front doors you will be blown away by the spacious open floor plan, natural light and gorgeous new Luxury Vinyl Floors that lead you to each room. The design and craftsmanship of this property are evident throughout, making it a true gem in the neighborhood. This open floor plan features a separate dining room, and two large living spaces divided by the kitchen at the center of the home along with an office/study. The study provides an ideal space for a home office, library, or a quiet place for personal reflection, with built in shelving making it convenient for remote work or study. The brand-new kitchen is a true chef's delight, boasting top-of-the-line appliances, ample counter space, and a center island, making it the heart of the home where delicious meals and lasting memories are created. The exclusive primary suite features double closets and a beautiful spacious primary bath that has been impeccably remodeled sparing no expense, including a soaking tub and gorgeous walk in Shower. Every living area including the primary suite, centers around the large sliding doors leading to the outdoor Paradise. You will enjoy entertaining in the outdoor paradise with no rear neighbors, which boasts an amazing Pool, extended covered patio for entertaining and with a built-in playground. Too many upgrades to list but some include 2024 New Roof with lifetime architectural shingles, 2024 Exterior Paint, 2024 Smart Locks and smart garage door opener, whole home wired for networking, 2023 Kitchen Remodel, 2023 New Plank Luxury Vinyl Floors, 2023 Master Bathroom, 2021 Water Heater, Pool Pump 2 years old, Newer Hurricane Windows, Newer Hurricane Doors and Newer Hurricane Garage Door, New Smart Sprinkler System and so much more. You can't beat this prime location with access to great schools, shopping, dining, and recreational opportunities nearby. Trinity is known for its family-friendly atmosphere and beautiful natural surroundings, providing a high-quality lifestyle for its residents. Schedule today as this one will not last!
Location
State FL
County Pasco
Community Wyndtree
Zoning MPUD
Rooms
Other Rooms Den/Library/Office, Formal Dining Room Separate, Formal Living Room Separate, Inside Utility
Interior
Interior Features Built-in Features, Ceiling Fans(s), Eat-in Kitchen, High Ceilings, Open Floorplan, Primary Bedroom Main Floor, Split Bedroom, Thermostat, Walk-In Closet(s)
Heating Central
Cooling Central Air
Flooring Luxury Vinyl
Fireplace true
Appliance Dishwasher, Microwave, Range, Refrigerator
Laundry Inside, Laundry Room
Exterior
Exterior Feature Lighting, Outdoor Kitchen, Sidewalk, Sliding Doors
Parking Features Driveway
Garage Spaces 3.0
Pool In Ground
Utilities Available Electricity Connected, Sewer Connected, Water Connected
Roof Type Shingle
Porch Covered, Patio, Screened
Attached Garage true
Garage true
Private Pool Yes
Building
Lot Description Cul-De-Sac, Paved
Story 1
Entry Level One
Foundation Slab
Lot Size Range 1/4 to less than 1/2
Sewer Public Sewer
Water Public
Structure Type Block
New Construction false
Construction Status Appraisal,Financing,Inspections
Schools
Elementary Schools Trinity Elementary-Po
Middle Schools Seven Springs Middle-Po
High Schools J.W. Mitchell High-Po
Others
Pets Allowed Yes
Senior Community No
Ownership Fee Simple
Monthly Total Fees $95
Acceptable Financing Cash, Conventional
Membership Fee Required Required
Listing Terms Cash, Conventional
Special Listing Condition None
Read Less Info
Want to know what your home might be worth? Contact us for a FREE valuation!

Our team is ready to help you sell your home for the highest possible price ASAP

© 2025 My Florida Regional MLS DBA Stellar MLS. All Rights Reserved.
Bought with KELLER WILLIAMS SOUTH TAMPA
Find out why customers are choosing LPT Realty to meet their real estate needs







