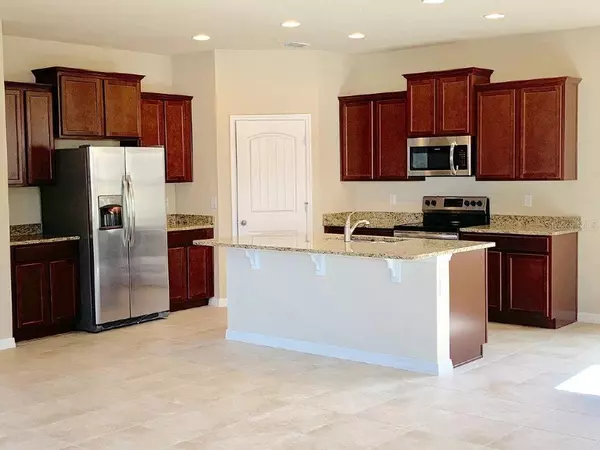$525,000
$530,000
0.9%For more information regarding the value of a property, please contact us for a free consultation.
3 Beds
3 Baths
2,216 SqFt
SOLD DATE : 05/17/2024
Key Details
Sold Price $525,000
Property Type Single Family Home
Sub Type Single Family Residence
Listing Status Sold
Purchase Type For Sale
Square Footage 2,216 sqft
Price per Sqft $236
Subdivision Waterleigh Ph 2D
MLS Listing ID O6185042
Sold Date 05/17/24
Bedrooms 3
Full Baths 2
Half Baths 1
Construction Status Appraisal
HOA Fees $228/mo
HOA Y/N Yes
Originating Board Stellar MLS
Year Built 2019
Annual Tax Amount $6,831
Lot Size 6,534 Sqft
Acres 0.15
Property Description
3 Bedrooms - 2.5 Bathroom - Flex Space - 2 Car Garage - 2,216 Sq Ft Bellake Model.
First floor flex room that could be used as dining room, study or playroom.
The gourmet kitchen has upgraded cabinets and granite counter tops. All high quality stainless steal appliances are included. The open floor plan allows access from the kitchen to the breakfast room and family room. Tile throughout the first floor. Covered lanai with pavers.
Second floor has a large master suite with dual sinks, shower and large walk in closet. 2 more bedrooms with bathroom 2, dual sinks, tub with shower. Laundry is also conveniently placed on the second floor.
There is a greenbelt at the front of the home and across the street is the tennis courts and resort style clubhouse with fitness center and swimming pool. Zoned for top rated Winter Garden schools.
Waterleigh is on a picturesque setting of over 1,400 acres and more than a dozen lakes and clear water ponds, Waterleigh is located just a short drive to nearby shopping, new Publix just opened at the entrance to the community,. Close to dining, major highways and Disney World theme parks. The design and development of the community reflects the natural environments of both land and water. Rolling terrain with low-lying marshes, beautiful scenic lakes and ponds creates a fresh living environment that respects and embraces these wonderful community qualities. The community garden, mini-golf, sports fields, and two resort style clubhouse amenity centers provide a comforting and fun-filled community environment. All the landscaping is covered in the HOA fees. This is the perfect place for your family to call home!
Location
State FL
County Orange
Community Waterleigh Ph 2D
Zoning P-D
Interior
Interior Features Kitchen/Family Room Combo, PrimaryBedroom Upstairs, Solid Surface Counters, Walk-In Closet(s), Window Treatments
Heating Central
Cooling Central Air
Flooring Carpet, Ceramic Tile
Fireplace false
Appliance Dishwasher, Disposal, Dryer, Electric Water Heater, Microwave, Range, Refrigerator, Washer
Laundry Inside, Upper Level
Exterior
Exterior Feature Irrigation System, Sidewalk, Sliding Doors
Garage Spaces 2.0
Utilities Available Cable Available, Public, Sprinkler Recycled, Water Available
Roof Type Shingle
Attached Garage true
Garage true
Private Pool No
Building
Entry Level Two
Foundation Slab
Lot Size Range 0 to less than 1/4
Sewer Public Sewer
Water Public
Structure Type Stucco
New Construction false
Construction Status Appraisal
Schools
Elementary Schools Water Spring Elementary
Middle Schools Water Spring Middle
High Schools Horizon High School
Others
Pets Allowed Yes
Senior Community No
Ownership Fee Simple
Monthly Total Fees $228
Membership Fee Required Required
Special Listing Condition None
Read Less Info
Want to know what your home might be worth? Contact us for a FREE valuation!

Our team is ready to help you sell your home for the highest possible price ASAP

© 2025 My Florida Regional MLS DBA Stellar MLS. All Rights Reserved.
Bought with EVERGREEN REAL ESTATE SERVICES
Find out why customers are choosing LPT Realty to meet their real estate needs







