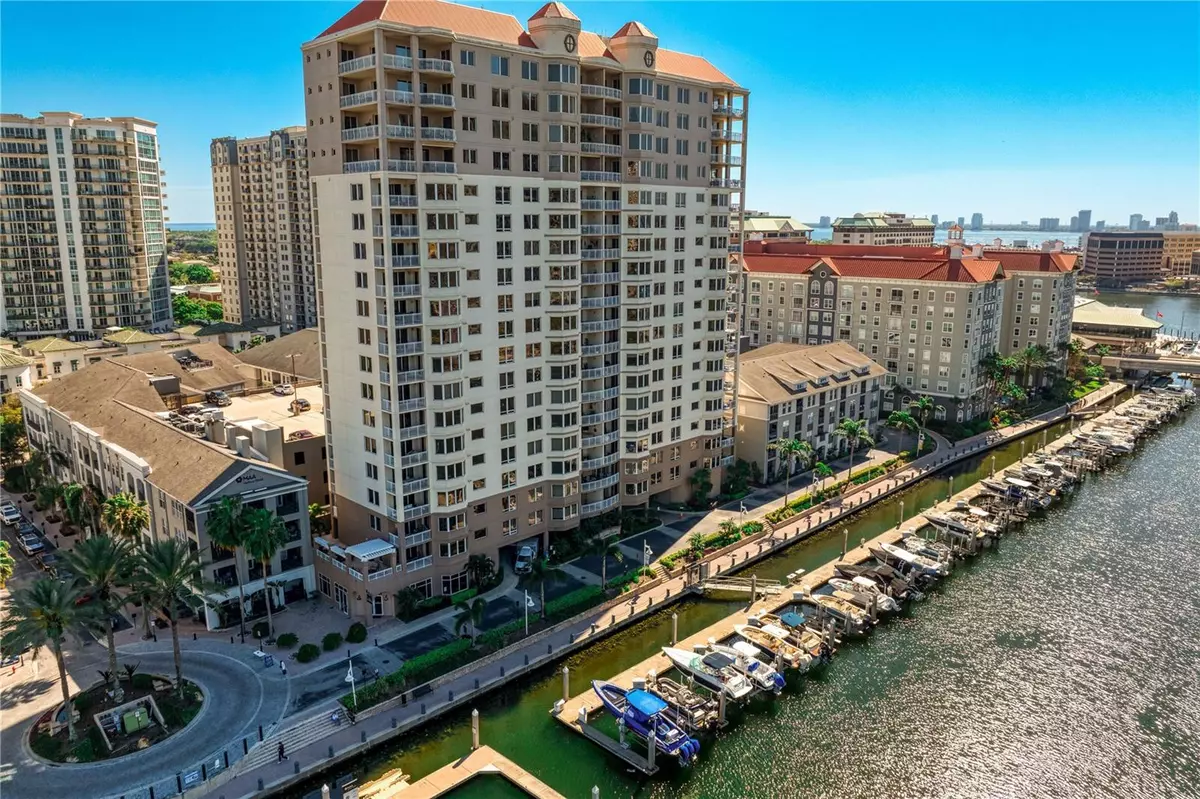$2,100,000
$1,995,000
5.3%For more information regarding the value of a property, please contact us for a free consultation.
3 Beds
3 Baths
2,259 SqFt
SOLD DATE : 05/15/2024
Key Details
Sold Price $2,100,000
Property Type Condo
Sub Type Condominium
Listing Status Sold
Purchase Type For Sale
Square Footage 2,259 sqft
Price per Sqft $929
Subdivision The Grandview A Condo
MLS Listing ID T3513380
Sold Date 05/15/24
Bedrooms 3
Full Baths 2
Half Baths 1
Condo Fees $1,654
HOA Y/N No
Originating Board Stellar MLS
Year Built 2003
Annual Tax Amount $9,800
Property Description
Welcome to a world of unparalleled luxury and sophistication at this stunning waterfront condo nestled within Tampa's prestigious Grandview community. With an expansive 2259 square feet of meticulously crafted living space, this residence offers a rare blend of elegance, comfort, and modern convenience.
Upon entry, you'll be captivated by the seamless fusion of style and functionality. Marble flooring graces every corner, while crown molding adds a touch of refinement to the space. Custom cabinetry, meticulously designed closets with hardwood ventilated shelving, and plantation shutters on most windows and sliders demonstrate an unwavering commitment to quality and craftsmanship.
The heart of this home lies in its chef-inspired kitchen, where culinary dreams come to life. Floor-to-ceiling cabinets, granite countertops, and top-of-the-line appliances create an environment that's as beautiful as it is functional. Entertain guests in the spacious living room, complete with a large custom bookcase and access to the expansive 1200 sqft lanai—a true oasis boasting lush landscaping, storage sheds, and ample space for relaxation and outdoor dining.
Retreat to the master suite, where luxury knows no bounds. Indulge in the lavish master bath, featuring a round Japanese soaking tub with high ceiling custom lighting. Not to mention, the marble shower with dual heads and hand wand. A custom-built closet provides ample storage space boasting a home safe and built-in chest of drawers.
Two additional bedrooms, including a versatile office space, offer flexibility for your lifestyle needs. With a Murphy bed in one guest room and an ensuite bath with a custom vanity and granite countertops, your guests will feel pampered and welcomed.
Convenience is key in this home, with amenities like a large separate laundry room, climate-controlled storage room, reserved garage spaces, and elevator access ensuring every need is met with ease. Plus, the opportunity to purchase a boat slip with a 15,000-pound lift, just steps from the front door, offers the ultimate opportunity for waterfront enjoyment.
In addition to the unparalleled luxury of the residence itself, enjoy the convenience of living in a vibrant island community with endless entertainment and dining options right at your fingertips. Whether you're captivated by the Gasparilla pirate invasion, mesmerized by fireworks over the city, or drawn to the bustling energy of Water Street, the panoramic views from this residence are simply unmatched.
Convenience is woven into the fabric of daily life in this vibrant community, with two convenience stores, a dry cleaner, pet grooming services, and a variety of dining options including waterfront establishments like American Social and Jackson's Bistro just steps away.
For seamless transportation, the water taxi stop is conveniently located just steps from the building entrance, offering a hassle-free alternative to traditional travel. Residents of Grandview also benefit from personalized service with an on-site concierge.
Embrace the waterfront lifestyle and immerse yourself in the vibrant community of Grandview. Experience the epitome of luxury living in the heart of Tampa.
Location
State FL
County Hillsborough
Community The Grandview A Condo
Zoning PD
Rooms
Other Rooms Den/Library/Office, Family Room, Storage Rooms
Interior
Interior Features Ceiling Fans(s), Crown Molding, Open Floorplan, Walk-In Closet(s), Window Treatments
Heating Central, Electric
Cooling Central Air
Flooring Marble
Furnishings Negotiable
Fireplace false
Appliance Built-In Oven, Convection Oven, Cooktop, Dishwasher, Disposal, Dryer, Electric Water Heater, Ice Maker, Microwave, Refrigerator, Tankless Water Heater, Washer, Water Filtration System, Water Purifier, Water Softener
Laundry Inside, Laundry Room
Exterior
Exterior Feature Balcony, Courtyard, Lighting, Sliding Doors
Parking Features Alley Access, Circular Driveway, Common, Covered
Garage Spaces 2.0
Pool Gunite, In Ground
Community Features Community Mailbox, Deed Restrictions, Fitness Center, Pool
Utilities Available BB/HS Internet Available, Cable Available, Cable Connected, Sewer Connected, Water Connected
Amenities Available Elevator(s), Pool, Security
Waterfront Description River Front
View Y/N 1
Water Access 1
Water Access Desc Gulf/Ocean,Marina,River
View Water
Roof Type Tile
Porch Patio, Porch, Wrap Around
Attached Garage true
Garage true
Private Pool Yes
Building
Lot Description Level, Near Marina, Paved
Story 1
Entry Level One
Foundation Block
Sewer Public Sewer
Water Public
Architectural Style Contemporary
Structure Type Block,Concrete
New Construction false
Schools
Elementary Schools Gorrie-Hb
Middle Schools Wilson-Hb
High Schools Plant City-Hb
Others
Pets Allowed Dogs OK, Size Limit
HOA Fee Include Pool,Escrow Reserves Fund,Insurance,Maintenance Structure,Maintenance Grounds,Maintenance,Recreational Facilities,Security,Trash,Water
Senior Community No
Pet Size Large (61-100 Lbs.)
Ownership Condominium
Monthly Total Fees $1, 681
Membership Fee Required Required
Num of Pet 2
Special Listing Condition None
Read Less Info
Want to know what your home might be worth? Contact us for a FREE valuation!

Our team is ready to help you sell your home for the highest possible price ASAP

© 2025 My Florida Regional MLS DBA Stellar MLS. All Rights Reserved.
Bought with COASTAL PROPERTIES GROUP INTER
Find out why customers are choosing LPT Realty to meet their real estate needs







