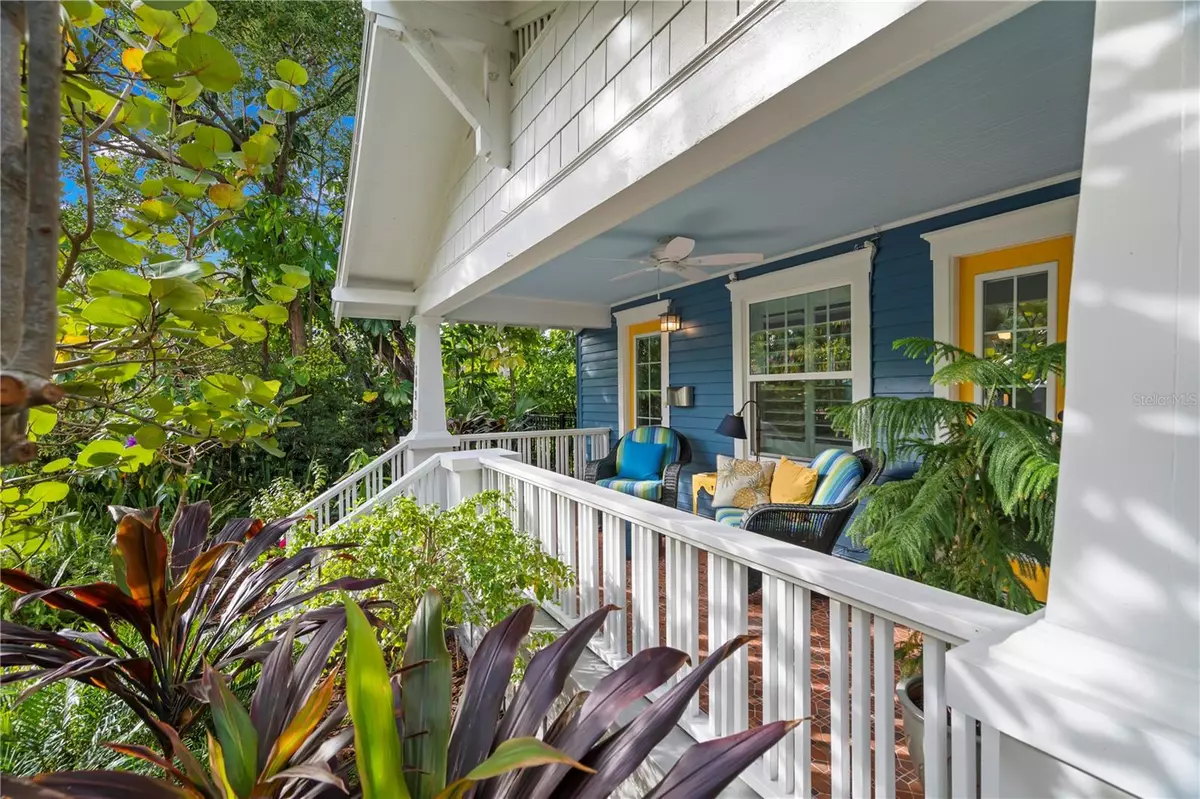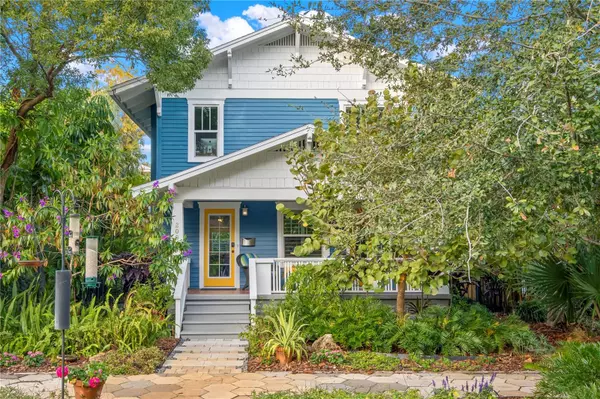$1,320,000
$1,395,000
5.4%For more information regarding the value of a property, please contact us for a free consultation.
4 Beds
3 Baths
1,936 SqFt
SOLD DATE : 04/30/2024
Key Details
Sold Price $1,320,000
Property Type Single Family Home
Sub Type Single Family Residence
Listing Status Sold
Purchase Type For Sale
Square Footage 1,936 sqft
Price per Sqft $681
Subdivision Hootens R A Rep
MLS Listing ID U8226420
Sold Date 04/30/24
Bedrooms 4
Full Baths 3
Construction Status Financing,Inspections
HOA Y/N No
Originating Board Stellar MLS
Year Built 1920
Annual Tax Amount $11,048
Lot Size 5,227 Sqft
Acres 0.12
Property Description
CHARMING, RENOVATED & SIMPLIFIED LIVING best describe this beautifully restored craftsman home in the heart of Old Northeast with just a short walk to the waterfront and vibrant downtown St. Pete yet high and dry located outside the flood zone. This 1920's home blends period charm with the modern conveniences of today and every square foot of living space is maximized inside and out! Energy efficient features include newer impact windows, a newer roof, tankless gas water heater and solar panels for minimal utility costs. Start your day off with a morning cup of coffee on the warm and inviting front porch (with Hardie board siding) and end your day poolside in the backyard oasis! An abundance of natural light is exuded throughout with 35 impact windows to take in that Florida sunshine for a light and bright home and keep you safe and dry when the rains and wind come. The home features four bedrooms; three bedrooms and two full baths upstairs and one small bedroom/office/den and one full bath downstairs, a living room with fireplace that opens to the dining and family room/TV room. The open kitchen flows seamlessly with the rest of the house and boasts custom cabinetry, quartz countertops, stainless appliances, peninsula, gas range as well as a separate pantry for storage. The spacious primary suite highlights include a large walk-in closet/dressing room with room for a desk and chair and en-suite bathroom with dual sinks and a walk-in shower. Relax and unwind in the private backyard boasting a salt water chlorinated, PebbleTec, heated pool with bench seating, Florida native and lush tropical landscaping, composite decking and pavers, sun shade sails and string lights for great relaxing and entertaining. There's plenty of room in the oversized garage for a car and space for a golf cart, bikes, scooters or water toys along with a utility sink to wash your dog or sandy beach items. Start living the Florida lifestyle and schedule your private showing today to see this beautifully renovated and meticulously maintained home with close proximity to restaurants and shops and an easy walk to the neighborhood Old NE Tavern, waterfront parks and vibrant downtown. You will not be disappointed!
Location
State FL
County Pinellas
Community Hootens R A Rep
Zoning SFR
Direction NE
Interior
Interior Features Ceiling Fans(s), Crown Molding, Eat-in Kitchen, Open Floorplan, Solid Wood Cabinets, Stone Counters, Walk-In Closet(s), Window Treatments
Heating Central
Cooling Central Air
Flooring Tile, Wood
Fireplaces Type Decorative, Living Room
Furnishings Unfurnished
Fireplace true
Appliance Convection Oven, Dishwasher, Disposal, Dryer, Gas Water Heater, Microwave, Range, Refrigerator, Tankless Water Heater, Washer
Laundry Laundry Closet
Exterior
Exterior Feature Lighting, Rain Gutters, Sidewalk, Storage
Parking Features Alley Access, Garage Door Opener, Garage Faces Rear, Golf Cart Garage, Off Street, On Street, Oversized, Parking Pad
Garage Spaces 1.0
Fence Fenced, Wood
Pool Gunite, Heated, In Ground, Lighting, Salt Water
Utilities Available BB/HS Internet Available, Cable Available, Electricity Connected, Fire Hydrant, Natural Gas Connected, Sewer Connected, Solar, Street Lights, Water Connected
View Garden, Pool
Roof Type Shingle
Porch Covered, Deck, Front Porch, Patio
Attached Garage false
Garage true
Private Pool Yes
Building
Lot Description City Limits, Sidewalk, Street Brick
Story 2
Entry Level Two
Foundation Crawlspace
Lot Size Range 0 to less than 1/4
Sewer Public Sewer
Water Public
Architectural Style Historic
Structure Type Wood Frame
New Construction false
Construction Status Financing,Inspections
Others
Pets Allowed Yes
Senior Community No
Ownership Fee Simple
Acceptable Financing Cash, Conventional
Listing Terms Cash, Conventional
Special Listing Condition None
Read Less Info
Want to know what your home might be worth? Contact us for a FREE valuation!

Our team is ready to help you sell your home for the highest possible price ASAP

© 2025 My Florida Regional MLS DBA Stellar MLS. All Rights Reserved.
Bought with SMITH & ASSOCIATES REAL ESTATE
Find out why customers are choosing LPT Realty to meet their real estate needs







