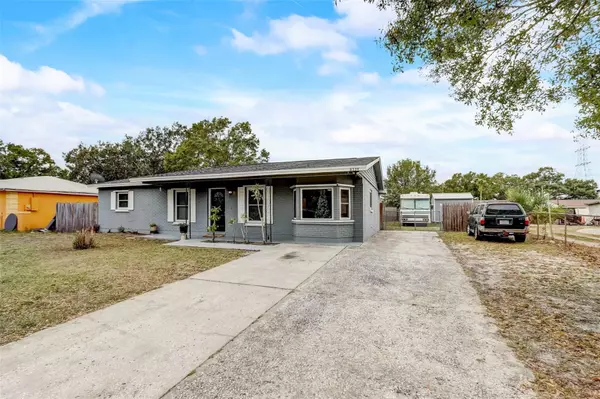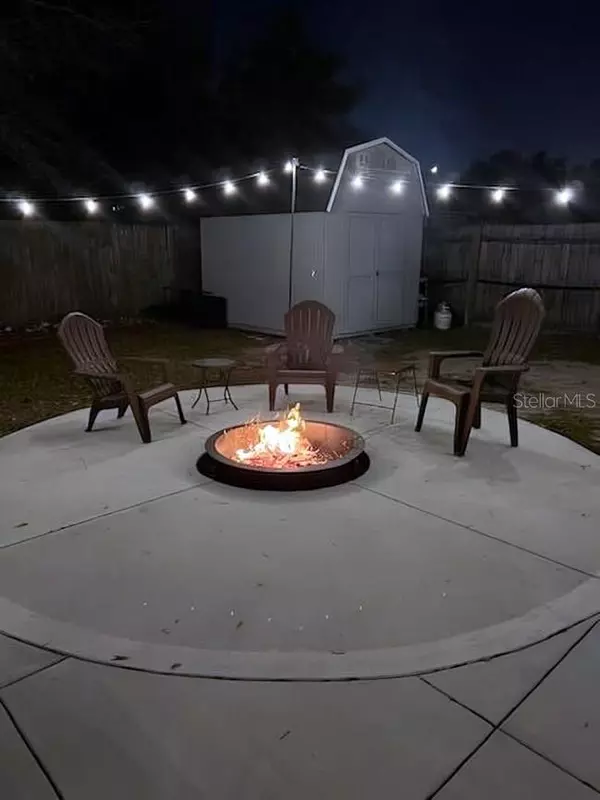$342,000
$330,000
3.6%For more information regarding the value of a property, please contact us for a free consultation.
3 Beds
2 Baths
1,439 SqFt
SOLD DATE : 04/10/2024
Key Details
Sold Price $342,000
Property Type Single Family Home
Sub Type Single Family Residence
Listing Status Sold
Purchase Type For Sale
Square Footage 1,439 sqft
Price per Sqft $237
Subdivision Green Ridge Estates
MLS Listing ID U8232577
Sold Date 04/10/24
Bedrooms 3
Full Baths 2
Construction Status Appraisal,Financing,Inspections
HOA Y/N No
Originating Board Stellar MLS
Year Built 1974
Annual Tax Amount $4,252
Lot Size 9,583 Sqft
Acres 0.22
Property Description
SELLER IS MOTIVATED, all written offers will be responded to. NEW ROOF 2023, NEW WINDOWS 2022, NEWER HOT WATER HEATER 2022!
Don't miss this home. Nestled in the heart of convenience and comfort, this charming single-family residence not only boasts a blend of classic features and modern amenities but now also includes significant recent upgrades to enhance your living experience. With its construction dating back to 1974, this property has been thoughtfully maintained and recently updated with a New Roof in December 2023, New Windows in August 2022, a New Water Heater, and a New Mini-Split in the Master Bedroom, blending the original character with contemporary comforts seamlessly.
This home spans approximately 1,439 square feet of heated living space, featuring three bedrooms and two bathrooms, along with a versatile bonus room that can serve as an additional bedroom or an office, catering to your specific needs. The primary bedroom has been made even more comfortable with the installation of a new mini-split system, ensuring personalized climate control for ultimate comfort. The kitchen, the heart of the home, invites family gatherings and culinary creativity, now safeguarded by the reliability of a new water heater.
Generously sized family and living room areas offer versatile spaces for relaxation and entertainment, with a wood-burning fireplace adding warmth and ambiance. The flooring throughout the home is a thoughtful mix of carpet and ceramic tile, complemented by central air conditioning and heating, ensuring comfort in every season.
Outdoor living is highlighted by a covered deck, patio, and porch, set within the privacy of a fenced yard. The property's durability and charm are underscored by its block construction, shingle roof, and recent upgrades such as the new roof and windows, ensuring peace of mind for years to come.
Located on a lot measuring 0.22 acres, the home enjoys a position within city limits, near public transit, and is complemented by sidewalks and paved streets, enhancing its accessibility and curb appeal. This residence stands as a testament to the enduring appeal of thoughtful design, practicality, and the added value of recent enhancements, making it a welcoming retreat for those seeking a blend of traditional charm and modern convenience.
Location
State FL
County Hillsborough
Community Green Ridge Estates
Zoning RSC-9
Rooms
Other Rooms Attic, Bonus Room
Interior
Interior Features Other
Heating Central
Cooling Central Air
Flooring Carpet, Ceramic Tile
Fireplaces Type Wood Burning
Fireplace true
Appliance Dryer, Range, Refrigerator, Washer
Laundry Electric Dryer Hookup, Inside, Washer Hookup
Exterior
Exterior Feature Other
Parking Features Driveway
Fence Fenced
Community Features None
Utilities Available BB/HS Internet Available, Cable Available, Cable Connected, Electricity Available, Public
Roof Type Shingle
Porch Covered, Deck, Front Porch, Patio
Garage false
Private Pool No
Building
Lot Description City Limits, Sidewalk, Paved
Entry Level One
Foundation Slab
Lot Size Range 0 to less than 1/4
Sewer Public Sewer
Water Public
Architectural Style Ranch
Structure Type Block
New Construction false
Construction Status Appraisal,Financing,Inspections
Schools
Elementary Schools Clair Mel-Hb
Middle Schools Dowdell-Hb
High Schools Bloomingdale-Hb
Others
Pets Allowed Yes
HOA Fee Include None
Senior Community No
Ownership Fee Simple
Acceptable Financing Cash, Conventional, FHA
Membership Fee Required None
Listing Terms Cash, Conventional, FHA
Special Listing Condition None
Read Less Info
Want to know what your home might be worth? Contact us for a FREE valuation!

Our team is ready to help you sell your home for the highest possible price ASAP

© 2025 My Florida Regional MLS DBA Stellar MLS. All Rights Reserved.
Bought with SELLING USA, LLC
Find out why customers are choosing LPT Realty to meet their real estate needs







