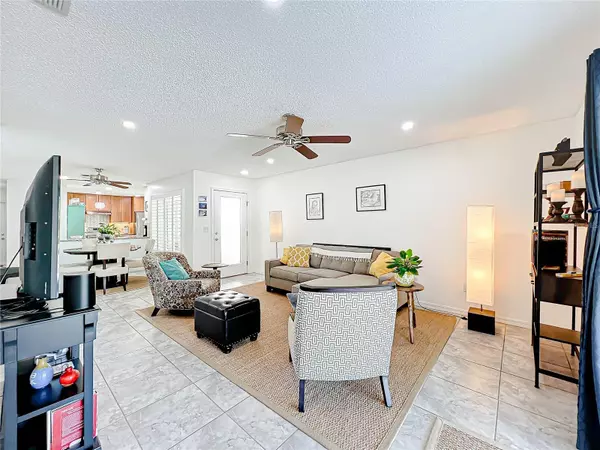$415,000
$430,000
3.5%For more information regarding the value of a property, please contact us for a free consultation.
3 Beds
2 Baths
1,360 SqFt
SOLD DATE : 03/15/2024
Key Details
Sold Price $415,000
Property Type Single Family Home
Sub Type Single Family Residence
Listing Status Sold
Purchase Type For Sale
Square Footage 1,360 sqft
Price per Sqft $305
Subdivision Stone Forest
MLS Listing ID O6174202
Sold Date 03/15/24
Bedrooms 3
Full Baths 2
Construction Status Appraisal,Financing,Inspections
HOA Fees $43/qua
HOA Y/N Yes
Originating Board Stellar MLS
Year Built 1998
Annual Tax Amount $1,869
Lot Size 4,791 Sqft
Acres 0.11
Property Description
Wow, the feeling you will get walking into this amazing 3/2 home, will surely put it at the top of your list! Imagine coming home to this beautiful, peaceful view of the salt water screened pool (with fountain), pretty pond water view and lovely trees beyond!! The same gorgeous view, you will wake up to, in the morning!! How many master bedrooms can claim this view? Walk through this lovely home and you will notice all the upgrades. New updated bathrooms in 2023, new closet doors in 2023 and fresh paint throughout. You will absolutely love the updated kitchen with granite counters, large pantry, 42" cabinets, self close drawers, stainless appliances, industrial range hood and a pretty backsplash, making any cook envious. The new tile floor throughout was installed in 2021 making it perfect for those with allergies and so easy to clean. The indoor laundry makes chores much more pleasant. Walk around outside and you will notice your gorgeous oasis with lovely views, yet also privately fenced. This home's roof was replaced in 2018. New windows, a new a/c system (which can be controlled wirelessly), new exterior doors were also added in 2018. A new sprinkler system (which can also be controlled wirelessly) and new gutters were added in 2022/2023. The patio roof is insulated making pool parties comfortable and outdoor relaxing enjoyable even in hot weather. As you drive to the neighborhood you will notice all the shopping and restaurants minuets away, yet you will find the neighborhood to be quiet and lovely and including a wonderful park/play area close to home. Let this light and bright beauty welcome you home and find your peace within.
Location
State FL
County Orange
Community Stone Forest
Zoning P-D
Interior
Interior Features Ceiling Fans(s), Kitchen/Family Room Combo, Solid Surface Counters, Solid Wood Cabinets, Thermostat, Window Treatments
Heating Electric
Cooling Central Air
Flooring Ceramic Tile
Fireplace false
Appliance Dishwasher, Disposal, Dryer, Electric Water Heater, Range, Range Hood, Refrigerator, Washer
Laundry Laundry Closet
Exterior
Exterior Feature Irrigation System, Rain Gutters
Garage Spaces 2.0
Pool Deck, Gunite, In Ground
Utilities Available Cable Available, Electricity Connected, Sewer Connected
Waterfront Description Pond
View Y/N 1
Roof Type Shingle
Attached Garage true
Garage true
Private Pool Yes
Building
Entry Level One
Foundation Slab
Lot Size Range 0 to less than 1/4
Sewer Public Sewer
Water Public
Structure Type Block,Stucco
New Construction false
Construction Status Appraisal,Financing,Inspections
Schools
Elementary Schools Sunrise Elem
Middle Schools Discovery Middle
High Schools Timber Creek High
Others
Pets Allowed Yes
Senior Community No
Ownership Fee Simple
Monthly Total Fees $43
Membership Fee Required Required
Special Listing Condition None
Read Less Info
Want to know what your home might be worth? Contact us for a FREE valuation!

Our team is ready to help you sell your home for the highest possible price ASAP

© 2025 My Florida Regional MLS DBA Stellar MLS. All Rights Reserved.
Bought with EXP REALTY LLC
Find out why customers are choosing LPT Realty to meet their real estate needs







