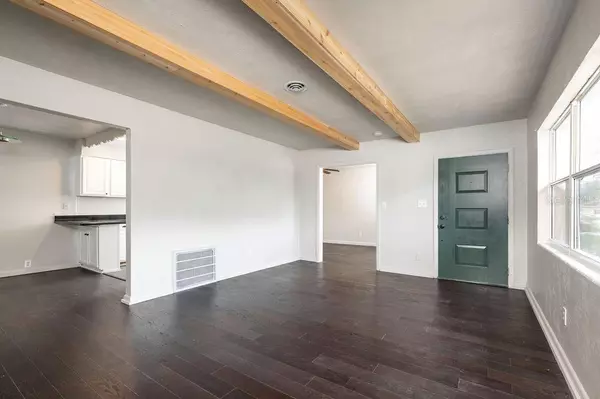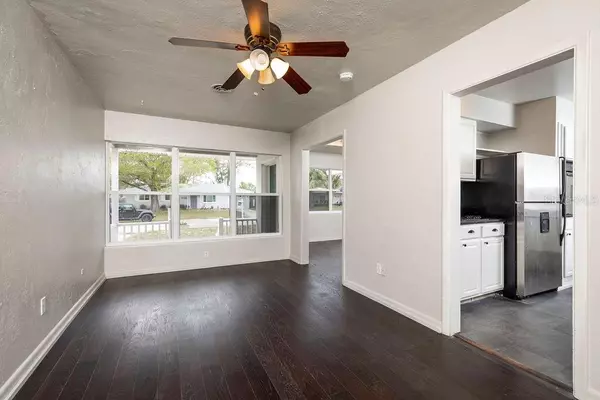$374,000
$389,000
3.9%For more information regarding the value of a property, please contact us for a free consultation.
3 Beds
3 Baths
1,435 SqFt
SOLD DATE : 03/08/2024
Key Details
Sold Price $374,000
Property Type Single Family Home
Sub Type Single Family Residence
Listing Status Sold
Purchase Type For Sale
Square Footage 1,435 sqft
Price per Sqft $260
Subdivision Brookside Sub
MLS Listing ID U8228496
Sold Date 03/08/24
Bedrooms 3
Full Baths 2
Half Baths 1
Construction Status Inspections
HOA Y/N No
Originating Board Stellar MLS
Year Built 1954
Annual Tax Amount $760
Lot Size 10,890 Sqft
Acres 0.25
Lot Dimensions 70x156
Property Description
Cute house and will provide great value! Great starter home. Stream in the backyard two great big oak trees! So much value here, New roof 2023, Newer windows (2010) floors were installed 2020, deck 2020, Trane HVAC 2016.
Property was treated for settlement in 2005. All information included in this listing was provided by the property owner or from public records. This info is deemed reliable but not guaranteed. Selling agent and buyer to verify all information pertaining to this property, including but not limited to material facts, square footage, room sizes, condition, deed restrictions, school zones, rules, regulations, rental and pet policies.
Location
State FL
County Pinellas
Community Brookside Sub
Interior
Interior Features Eat-in Kitchen, Stone Counters
Heating Electric, Heat Pump
Cooling Central Air
Flooring Recycled/Composite Flooring, Tile, Wood
Fireplace false
Appliance Built-In Oven, Cooktop
Laundry In Garage
Exterior
Exterior Feature Garden
Garage Spaces 1.0
Utilities Available Electricity Connected, Public, Sewer Connected
View Y/N 1
Roof Type Shingle
Attached Garage true
Garage true
Private Pool No
Building
Story 1
Entry Level One
Foundation Other, Slab
Lot Size Range 1/4 to less than 1/2
Sewer Public Sewer
Water See Remarks
Structure Type Stucco
New Construction false
Construction Status Inspections
Others
Senior Community No
Ownership Fee Simple
Acceptable Financing Cash, Conventional
Listing Terms Cash, Conventional
Special Listing Condition None
Read Less Info
Want to know what your home might be worth? Contact us for a FREE valuation!

Our team is ready to help you sell your home for the highest possible price ASAP

© 2025 My Florida Regional MLS DBA Stellar MLS. All Rights Reserved.
Bought with GREAT HOMES REALTY INC
Find out why customers are choosing LPT Realty to meet their real estate needs







