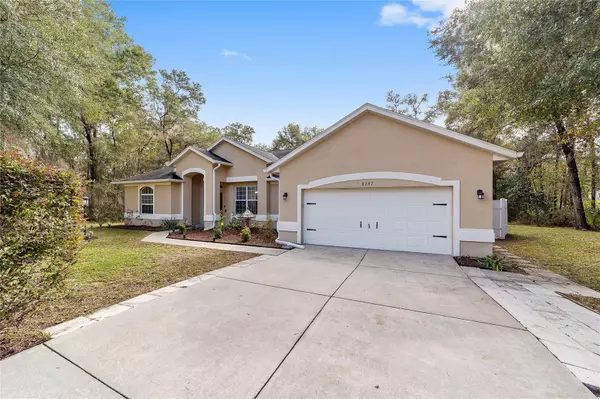$370,000
$399,500
7.4%For more information regarding the value of a property, please contact us for a free consultation.
3 Beds
2 Baths
2,117 SqFt
SOLD DATE : 02/26/2024
Key Details
Sold Price $370,000
Property Type Single Family Home
Sub Type Single Family Residence
Listing Status Sold
Purchase Type For Sale
Square Footage 2,117 sqft
Price per Sqft $174
Subdivision Grand Park
MLS Listing ID OM669603
Sold Date 02/26/24
Bedrooms 3
Full Baths 2
HOA Fees $42/ann
HOA Y/N Yes
Originating Board Stellar MLS
Year Built 2006
Annual Tax Amount $4,988
Lot Size 0.380 Acres
Acres 0.38
Lot Dimensions 104x159
Property Description
Exclusive Grand Park community is located in Rainbow Springs County Club. This expansive 3/2/2 beautiful home features cathedral ceilings, a huge open floor plan, a large kitchen, a private pool and so much more! New Pool variable speed pump and New Heater for pool. Make this an all-weather home. There was new carpet installed in the back 2 bedrooms. The landscaping was updated in 2023. The home was painted, and outdoor lighting was installed in 2018. The screen on the back porch was replaced in 2020. The AC is all new high-tech which seller has all the paperwork with a transferrable warranty programable thermostat. Note the UV light for additional home health. New Gutter Guards were installed in 2020. The Property Owners Association fee of $236 per year gives you access to the community center with game rooms, tennis courts, pickleball courts, shuffleboard, horseshoes, community pool, pavilions and a disc golf course. You also have membership access to the private River Park with a swimming area, canoe/kayak launch and pavilions. The Homeowners Association fee of $285 covers maintenance of the community entry and roads for the community which are private. Don't miss out on this rare opportunity to own a piece of paradise and schedule your private showing today!
Location
State FL
County Marion
Community Grand Park
Zoning PUD
Rooms
Other Rooms Den/Library/Office
Interior
Interior Features Cathedral Ceiling(s), Ceiling Fans(s), High Ceilings, Living Room/Dining Room Combo, Open Floorplan, Solid Surface Counters, Solid Wood Cabinets, Thermostat
Heating Central, Electric
Cooling Central Air
Flooring Carpet, Tile
Fireplace false
Appliance Dishwasher, Disposal, Electric Water Heater, Ice Maker, Microwave, Range, Refrigerator
Laundry Laundry Room
Exterior
Exterior Feature Irrigation System, Outdoor Kitchen
Garage Spaces 2.0
Pool In Ground
Utilities Available Cable Available, Electricity Connected, Phone Available, Underground Utilities
Amenities Available Basketball Court, Clubhouse, Elevator(s), Fitness Center, Pickleball Court(s), Pool, Recreation Facilities, Security, Tennis Court(s), Trail(s), Wheelchair Access
Water Access 1
Water Access Desc Beach,River
View Pool, Trees/Woods
Roof Type Shingle
Porch Patio, Screened
Attached Garage true
Garage true
Private Pool Yes
Building
Story 1
Entry Level One
Foundation Slab
Lot Size Range 1/4 to less than 1/2
Sewer Public Sewer
Water Public
Structure Type Block
New Construction false
Schools
Elementary Schools Dunnellon Elementary School
Middle Schools Dunnellon Middle School
High Schools Dunnellon High School
Others
Pets Allowed Yes
HOA Fee Include Common Area Taxes,Pool,Maintenance Grounds,Management,Pool,Private Road,Recreational Facilities,Security
Senior Community No
Ownership Fee Simple
Monthly Total Fees $42
Acceptable Financing Cash, Conventional, FHA
Membership Fee Required Required
Listing Terms Cash, Conventional, FHA
Special Listing Condition None
Read Less Info
Want to know what your home might be worth? Contact us for a FREE valuation!

Our team is ready to help you sell your home for the highest possible price ASAP

© 2025 My Florida Regional MLS DBA Stellar MLS. All Rights Reserved.
Bought with RE/MAX ALLSTARS REALTY
Find out why customers are choosing LPT Realty to meet their real estate needs







