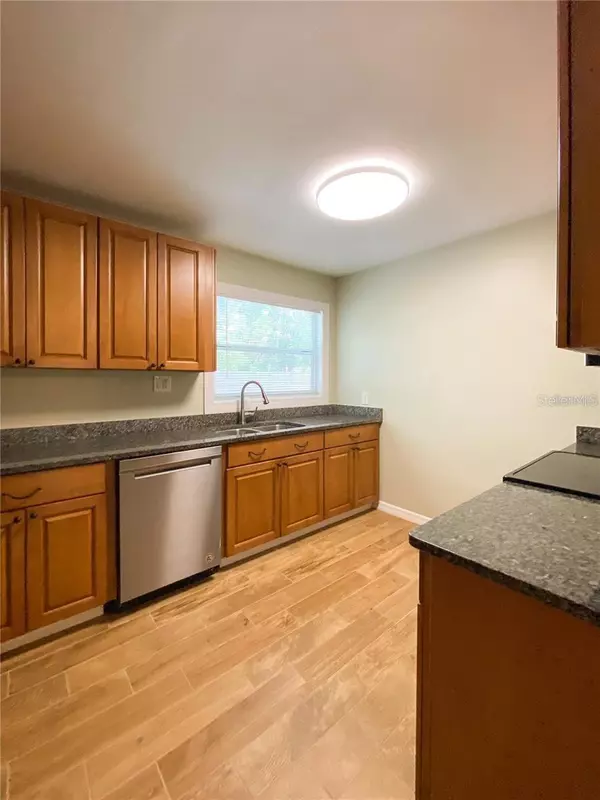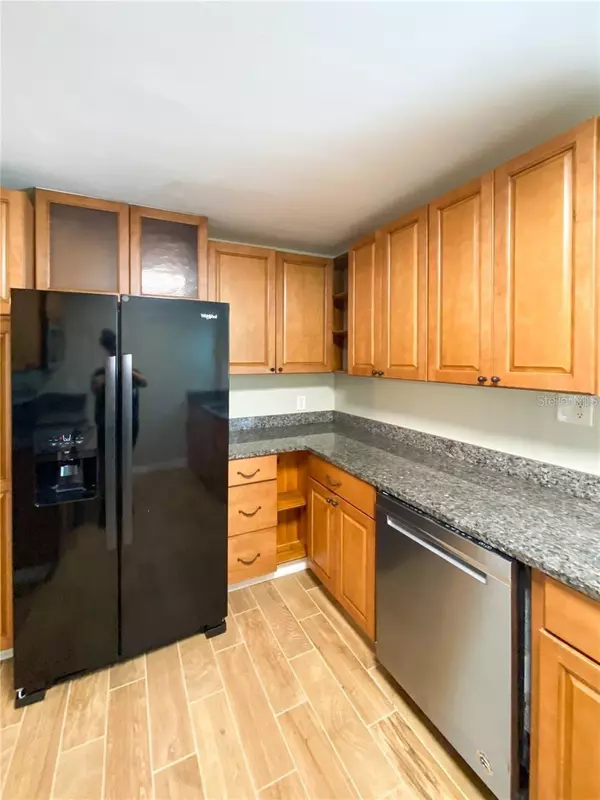$369,900
$369,900
For more information regarding the value of a property, please contact us for a free consultation.
4 Beds
2 Baths
1,202 SqFt
SOLD DATE : 11/30/2023
Key Details
Sold Price $369,900
Property Type Single Family Home
Sub Type Single Family Residence
Listing Status Sold
Purchase Type For Sale
Square Footage 1,202 sqft
Price per Sqft $307
Subdivision Ford Sub
MLS Listing ID A4586322
Sold Date 11/30/23
Bedrooms 4
Full Baths 2
Construction Status Inspections
HOA Y/N No
Originating Board Stellar MLS
Year Built 1950
Annual Tax Amount $3,296
Lot Size 10,890 Sqft
Acres 0.25
Lot Dimensions 112.6x90
Property Description
LOCATION, DOUBLE PARCEL, NO DEED RESTRICTIONS…Rare gem property! Fabulous 4BR 2 Bath great for first-time homebuyer or investor. Super Cute updated home remodeled in 2016 with new A/C, Water Heater, Garbage disposal, ceramic tile, Wooded Kitchen Cabinets and granite counter tops. Refrigerator is less than 3 years old . This home is located minutes from downtown, Ringling Museum, Sarasota Bradenton International Airport, and the Asolo Theatre. Close drive to Lido Beach, UTC and all of Sarasota's world-class amenities. Bring your boat and RV this double parcel has room for many options, no HOA, CDD or deed restrictions short term rentals allowed. Back yard completely fenced in with a beautiful wooden deck. Separate entrance to 4th bedroom to accommodate college student, mother in law or home office. Detached 1 car garage with room to expand.
Location
State FL
County Sarasota
Community Ford Sub
Zoning RSF3
Interior
Interior Features Ceiling Fans(s), Living Room/Dining Room Combo, Open Floorplan, Solid Surface Counters, Solid Wood Cabinets, Walk-In Closet(s), Window Treatments
Heating Central
Cooling Central Air
Flooring Ceramic Tile
Furnishings Unfurnished
Fireplace false
Appliance Dishwasher, Disposal, Electric Water Heater, Microwave, Range, Refrigerator
Laundry In Garage
Exterior
Exterior Feature Irrigation System
Parking Features Driveway
Garage Spaces 1.0
Fence Fenced, Wood
Utilities Available Public
Roof Type Shingle
Porch Deck
Attached Garage false
Garage true
Private Pool No
Building
Lot Description Oversized Lot
Entry Level One
Foundation Crawlspace
Lot Size Range 1/4 to less than 1/2
Sewer Public Sewer
Water Public
Structure Type Asbestos
New Construction false
Construction Status Inspections
Others
Senior Community No
Ownership Fee Simple
Acceptable Financing Cash, Conventional, Lease Option
Listing Terms Cash, Conventional, Lease Option
Special Listing Condition None
Read Less Info
Want to know what your home might be worth? Contact us for a FREE valuation!

Our team is ready to help you sell your home for the highest possible price ASAP

© 2025 My Florida Regional MLS DBA Stellar MLS. All Rights Reserved.
Bought with CANDY SWICK & COMPANY
Find out why customers are choosing LPT Realty to meet their real estate needs







