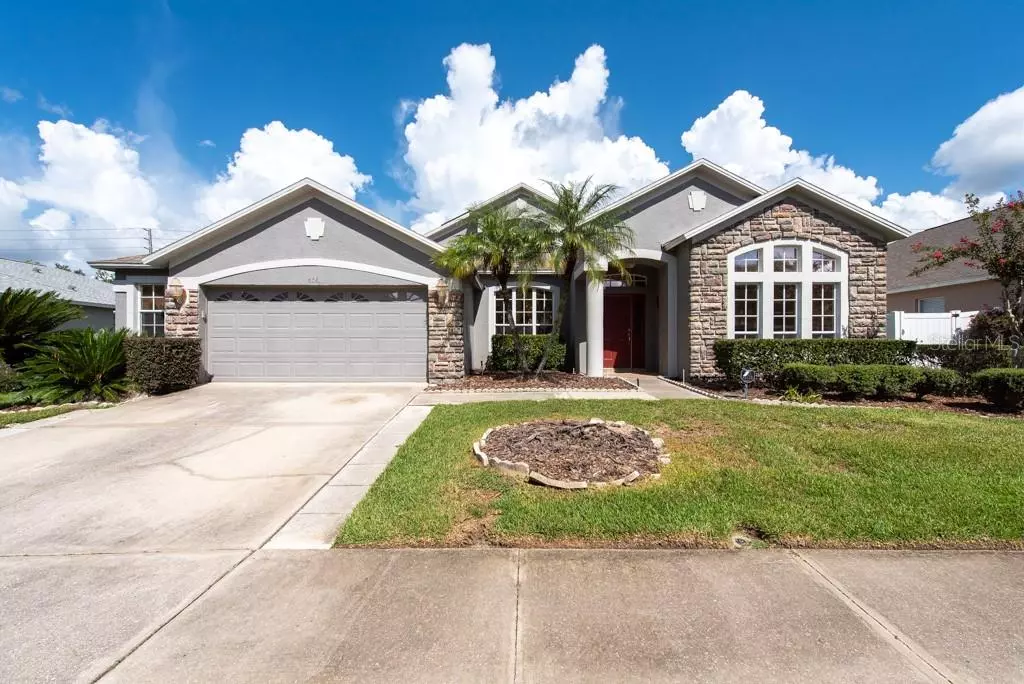$475,000
$500,000
5.0%For more information regarding the value of a property, please contact us for a free consultation.
4 Beds
3 Baths
2,632 SqFt
SOLD DATE : 09/28/2023
Key Details
Sold Price $475,000
Property Type Single Family Home
Sub Type Single Family Residence
Listing Status Sold
Purchase Type For Sale
Square Footage 2,632 sqft
Price per Sqft $180
Subdivision Braesgate At Sable Ridge
MLS Listing ID T3465823
Sold Date 09/28/23
Bedrooms 4
Full Baths 3
Construction Status No Contingency
HOA Fees $57/ann
HOA Y/N Yes
Originating Board Stellar MLS
Year Built 2003
Annual Tax Amount $3,873
Lot Size 9,147 Sqft
Acres 0.21
Property Description
Your dream oasis in the coveted neighborhood of Braesgate At Sable Ridge is now move-in-ready. This stunning property harmoniously blends modern amenities, a convenient location, and luxurious features for the ultimate living experience. Nestled on a meticulously landscaped lot with 2,632 sqft of living space. Park your vehicles with ease in the generously oversized 2-car garage, a feature that complements the ample parking space in the driveway. The well-manicured front yard and charming entryway invite you to step inside and discover the delightful surprises this home has to offer. The expansive fenced backyard presents a haven for outdoor enthusiasts, boasting a thoughtfully designed screened-in porch that beckons you to relax and unwind while enjoying the gentle breeze. Solar panels adorn the roof, offering an eco-friendly energy solution and a potential reduction in utility costs. This area is not only perfect for hosting gatherings but also provides plenty of room for gardening, recreational activities, and creating unforgettable memories. Revel in the privacy of having no rear neighbors, allowing you to relish peaceful moments and uninterrupted enjoyment of your surroundings. And here's another delight: no CDD fee to worry about! With a low HOA, you'll have access to an array of community amenities and services that enhance your quality of life. Stay active and engaged with the nearby Land O Lakes Rec Center and indulge in retail therapy at the renowned Tampa Premium Outlets, just a stone's throw away. With swift access to major highways, commuting to Tampa and beyond is a breeze, ensuring you're always well connected to the heartbeat of the region. For families seeking top-tier education, the distinguished Land O Lakes High School is also nearby. This well-maintained home boasts a total of 4 bedrooms, including a flexible den or office space, perfect for working or studying from the comfort of your own home. The interior mother-in-law suite adds an element of versatility, catering to a variety of living arrangements. The 3 well-appointed bathrooms are strategically placed to cater to both residents and guests. Step into the interiors and be greeted by soaring, high ceilings that create an airy and open ambiance. Luxury Vinyl flooring all throughout the home strikes a balance between beauty and practicality. The chef-inspired kitchen is adorned with a breakfast bar for casual meals, elegant granite countertops that marry aesthetics and durability, and a suite of stainless steel appliances that include a brand-new stove and microwave. Abundant storage cabinets ensure that all your culinary essentials are at your fingertips, ready to facilitate your culinary creations. Retreat to the luxurious master suite. The spa-like ensuite bathroom beckons with a garden bath and a separate step-in shower, where you can wash away the cares of the day. Dual sinks provide individual space, while the long and wide vanity offers an abundance of counter space. Embrace the opportunity to own this stunning residence. Contact us today!
Location
State FL
County Pasco
Community Braesgate At Sable Ridge
Zoning MPUD
Rooms
Other Rooms Den/Library/Office, Family Room, Interior In-Law Suite
Interior
Interior Features Built-in Features, Ceiling Fans(s), Eat-in Kitchen, High Ceilings, Open Floorplan, Solid Surface Counters, Solid Wood Cabinets, Stone Counters, Tray Ceiling(s), Vaulted Ceiling(s), Walk-In Closet(s)
Heating Central
Cooling Central Air
Flooring Luxury Vinyl
Fireplace false
Appliance Dishwasher, Disposal, Electric Water Heater, Exhaust Fan, Ice Maker, Microwave, Range, Refrigerator
Laundry Inside, Laundry Room
Exterior
Exterior Feature Garden, Rain Gutters, Sidewalk, Sliding Doors, Sprinkler Metered
Parking Features Driveway, Garage Door Opener, Oversized
Garage Spaces 2.0
Fence Fenced
Community Features Deed Restrictions, Irrigation-Reclaimed Water
Utilities Available BB/HS Internet Available, Cable Available, Cable Connected, Electricity Available, Electricity Connected, Fiber Optics, Public, Sewer Available, Solar, Sprinkler Recycled, Street Lights, Underground Utilities
Roof Type Shingle
Porch Covered, Enclosed, Patio, Porch, Screened
Attached Garage true
Garage true
Private Pool No
Building
Lot Description Cul-De-Sac, Sidewalk, Street Dead-End, Paved
Story 1
Entry Level One
Foundation Slab
Lot Size Range 0 to less than 1/4
Sewer Public Sewer
Water Public
Structure Type Block, Concrete, Stucco
New Construction false
Construction Status No Contingency
Schools
Elementary Schools Pine View Elementary-Po
Middle Schools Pine View Middle-Po
High Schools Land O' Lakes High-Po
Others
Pets Allowed Yes
HOA Fee Include Trash
Senior Community No
Ownership Fee Simple
Monthly Total Fees $57
Acceptable Financing Cash, Conventional, FHA, VA Loan
Membership Fee Required Required
Listing Terms Cash, Conventional, FHA, VA Loan
Special Listing Condition None
Read Less Info
Want to know what your home might be worth? Contact us for a FREE valuation!

Our team is ready to help you sell your home for the highest possible price ASAP

© 2024 My Florida Regional MLS DBA Stellar MLS. All Rights Reserved.
Bought with LPT REALTY

Find out why customers are choosing LPT Realty to meet their real estate needs







