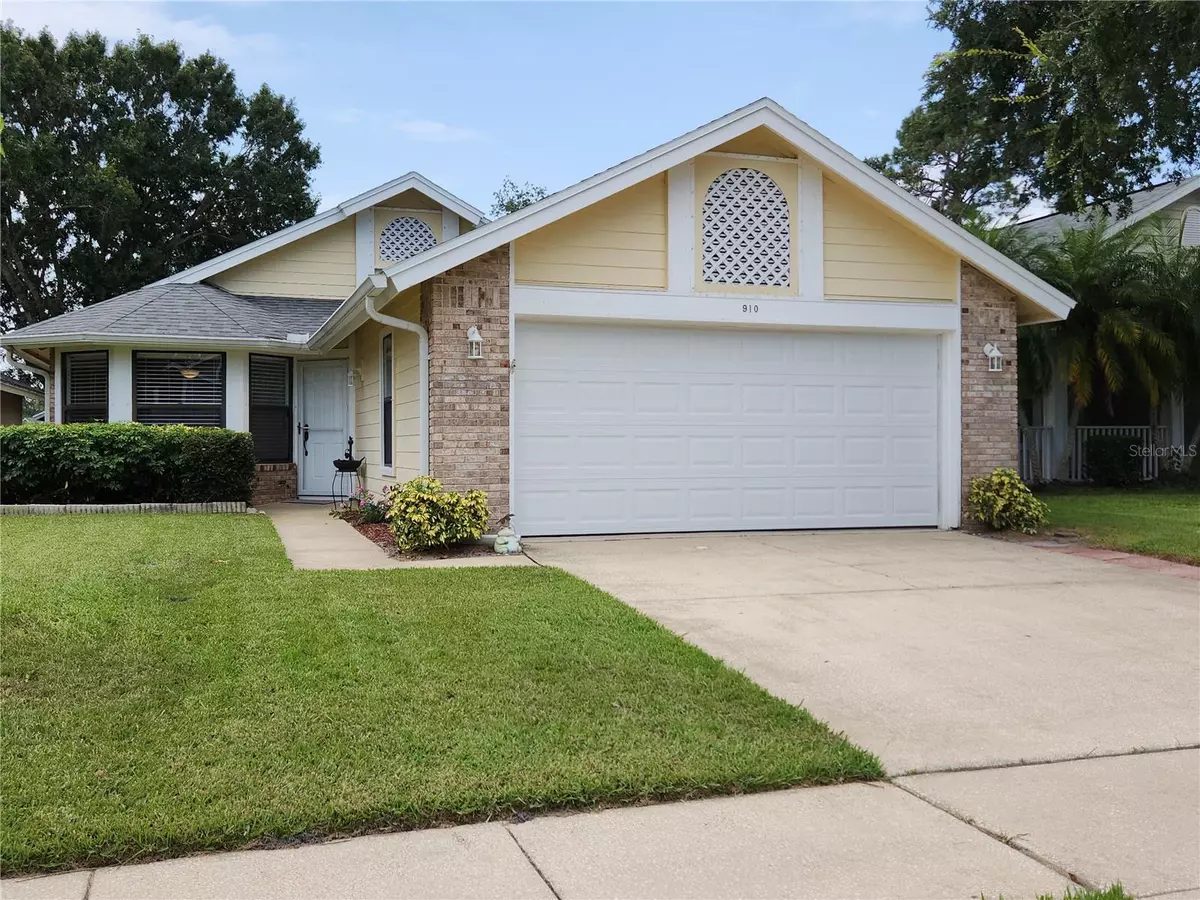$360,000
$359,000
0.3%For more information regarding the value of a property, please contact us for a free consultation.
3 Beds
2 Baths
1,856 SqFt
SOLD DATE : 09/27/2023
Key Details
Sold Price $360,000
Property Type Single Family Home
Sub Type Single Family Residence
Listing Status Sold
Purchase Type For Sale
Square Footage 1,856 sqft
Price per Sqft $193
Subdivision Countryside
MLS Listing ID V4931898
Sold Date 09/27/23
Bedrooms 3
Full Baths 2
Construction Status Financing,Inspections
HOA Fees $39/qua
HOA Y/N Yes
Originating Board Stellar MLS
Year Built 1989
Annual Tax Amount $2,347
Lot Size 5,227 Sqft
Acres 0.12
Property Description
If you are looking for a beautiful home in a desirable location, look no further than this property on a quiet cul de sac. This home features 3 spacious bedrooms, 2 full bathrooms, and an oversized 2 car garage. You will love the open floor plan that connects the living room, dining room, and kitchen. The kitchen has plenty of counter and cabinet space for all your cooking needs. The master bedroom is large and has customized closet shelves and an ensuite bathroom. The home also has plantation shutters throughout, adding charm and elegance. The roof and the hot water heater were replaced in 2022, so you don't have to worry about major repairs. Peaceful screened patio to enjoy your coffee or wine. The community offers a pool, a clubhouse, and tennis/pickleball courts for your enjoyment. The location is ideal, as it is close to schools, shopping, and entertainment in Port Orange. Don't miss this opportunity to own this amazing home!
Location
State FL
County Volusia
Community Countryside
Zoning RES
Interior
Interior Features Cathedral Ceiling(s), Ceiling Fans(s), Eat-in Kitchen, Living Room/Dining Room Combo, Master Bedroom Main Floor, Open Floorplan, Window Treatments
Heating Central, Electric
Cooling Central Air
Flooring Laminate, Tile
Fireplace false
Appliance Dishwasher, Disposal, Microwave, Range, Refrigerator
Exterior
Exterior Feature Hurricane Shutters, Irrigation System, Private Mailbox, Rain Gutters, Sliding Doors
Garage Spaces 2.0
Community Features Clubhouse, Deed Restrictions, Fishing, Pool, Sidewalks, Tennis Courts
Utilities Available Cable Connected, Electricity Connected, Sewer Connected, Water Connected
Amenities Available Basketball Court, Clubhouse, Pickleball Court(s), Pool
Roof Type Shingle
Attached Garage true
Garage true
Private Pool No
Building
Entry Level One
Foundation Slab
Lot Size Range 0 to less than 1/4
Sewer Public Sewer
Water None
Structure Type Wood Frame
New Construction false
Construction Status Financing,Inspections
Others
Pets Allowed Yes
HOA Fee Include Cable TV, Pool, Internet
Senior Community Yes
Ownership Fee Simple
Monthly Total Fees $171
Membership Fee Required Required
Special Listing Condition None
Read Less Info
Want to know what your home might be worth? Contact us for a FREE valuation!

Our team is ready to help you sell your home for the highest possible price ASAP

© 2024 My Florida Regional MLS DBA Stellar MLS. All Rights Reserved.
Bought with KELLER WILLIAMS RLTY FL. PARTN

Find out why customers are choosing LPT Realty to meet their real estate needs







