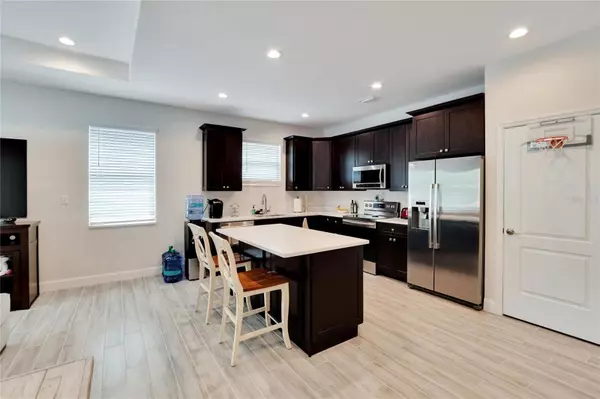$420,000
$450,000
6.7%For more information regarding the value of a property, please contact us for a free consultation.
4 Beds
2 Baths
1,728 SqFt
SOLD DATE : 09/22/2023
Key Details
Sold Price $420,000
Property Type Single Family Home
Sub Type Single Family Residence
Listing Status Sold
Purchase Type For Sale
Square Footage 1,728 sqft
Price per Sqft $243
Subdivision Verdier Park
MLS Listing ID T3457587
Sold Date 09/22/23
Bedrooms 4
Full Baths 2
Construction Status Inspections
HOA Y/N No
Originating Board Stellar MLS
Year Built 2019
Annual Tax Amount $3,375
Lot Size 5,227 Sqft
Acres 0.12
Lot Dimensions 50x103
Property Description
This home is IMMACULATE ! No CDD or HOA fees with this one. This spacious home is a 4 bedroom, 2 bath that features an open floor plan, fenced yard, recessed lighting, all tile, high ceilings and a nice wood deck out back. Built in 2019 with only 1 owner this home has a leaded glass front door with a long hallway where the front bedroom/office and then 2 more bedrooms are located with a full bathroom. There are 42" cabinets in the kitchen, a large island, brand new refrigerator, stainless appliances, a closet pantry and quartz countertops. The open concept has the dining space, kitchen and living area together for family gatherings. The master suite is at the back of the home with tray ceilings, 2 walk in closets and the ensuite bathroom with dual sinks and glass enclosed shower. The shingle roof is a hip style that's more insurance friendly than some. The home is only a block away from a park that has a running path, tennis courts and a basketball court. You are minutes away from Ybor City, Armature Works and downtown Tampa for all the entertainment you could ask for. The Selmon expressway and route 275/I4 are a couple minute drive for your way to work. Come and take a look at the nearly new home !!
Location
State FL
County Hillsborough
Community Verdier Park
Zoning RS-50
Interior
Interior Features Ceiling Fans(s), Eat-in Kitchen, High Ceilings, Kitchen/Family Room Combo, Living Room/Dining Room Combo, Master Bedroom Main Floor, Open Floorplan, Split Bedroom, Stone Counters, Thermostat, Walk-In Closet(s), Window Treatments
Heating Central, Electric
Cooling Central Air
Flooring Ceramic Tile
Furnishings Unfurnished
Fireplace false
Appliance Dishwasher, Electric Water Heater, Microwave, Range, Refrigerator
Laundry Inside, Laundry Room
Exterior
Exterior Feature Hurricane Shutters, Rain Gutters
Garage Spaces 2.0
Fence Fenced, Vinyl
Utilities Available Cable Connected, Electricity Connected, Sewer Connected, Water Connected
Roof Type Shingle
Attached Garage true
Garage true
Private Pool No
Building
Story 1
Entry Level One
Foundation Slab
Lot Size Range 0 to less than 1/4
Builder Name INFINITI HOMES
Sewer Public Sewer
Water Public
Structure Type Block
New Construction false
Construction Status Inspections
Others
Pets Allowed Breed Restrictions, Number Limit, Yes
Senior Community No
Pet Size Large (61-100 Lbs.)
Ownership Fee Simple
Acceptable Financing Cash, Conventional, FHA, VA Loan
Listing Terms Cash, Conventional, FHA, VA Loan
Num of Pet 4
Special Listing Condition None
Read Less Info
Want to know what your home might be worth? Contact us for a FREE valuation!

Our team is ready to help you sell your home for the highest possible price ASAP

© 2024 My Florida Regional MLS DBA Stellar MLS. All Rights Reserved.
Bought with THE SOMERDAY GROUP PL

Find out why customers are choosing LPT Realty to meet their real estate needs







