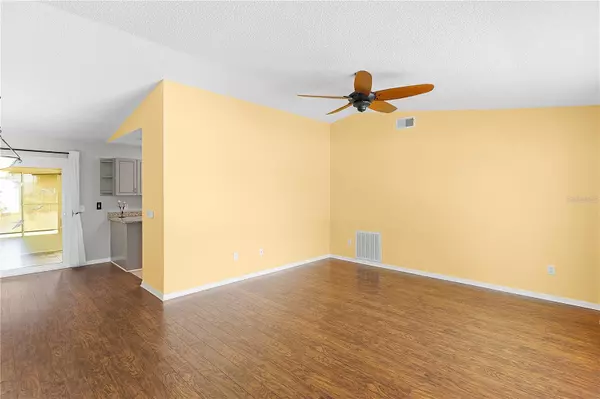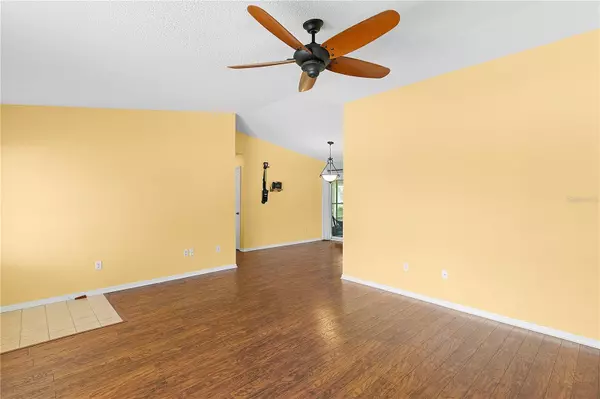$240,000
$245,000
2.0%For more information regarding the value of a property, please contact us for a free consultation.
2 Beds
2 Baths
1,255 SqFt
SOLD DATE : 09/07/2023
Key Details
Sold Price $240,000
Property Type Single Family Home
Sub Type Single Family Residence
Listing Status Sold
Purchase Type For Sale
Square Footage 1,255 sqft
Price per Sqft $191
Subdivision Marion Lndg Un 01
MLS Listing ID OM661778
Sold Date 09/07/23
Bedrooms 2
Full Baths 2
Construction Status Appraisal,Financing,Inspections
HOA Fees $145/qua
HOA Y/N Yes
Originating Board Stellar MLS
Year Built 1996
Annual Tax Amount $912
Lot Size 8,276 Sqft
Acres 0.19
Lot Dimensions 80x102
Property Description
If you have been looking for a beautifully remodeled move in ready home, this is it. Everything has been done for you. As soon as you drive up you will see that this home has been well cared for. The owners have paid attention to every detail. When you enter this home you see a spacious living room with vaulted ceilings, newer windows, the kitchen dining area features new cabinets with soft close drawers and doors, a Lazy Susan corner cabinet, newer top of the line appliances, granite counter tops, a deep sink plenty of cabinets and counter space, newer faucet and a skylight. The laundry room is just off of the kitchen this is so large you could use it as an office or craft room, it has a large storage closet that can be used as an overflow pantry, a washer and dryer is in the second closet. The guest room is very spacious with the main bathroom right across the hall. The main bathroom has granite countertops, upgraded lighting and a real tub with tile up to the ceiling on the walls. The master bedroom has a large walk in closet and enough room for a king size bed. The master bath features a newer vanity, granite countertops, a walk in shower with a modern looking glass doors. The lanai has been enclosed with vinyl windows and privacy screens that pull down on the outside, this also keeps the room cooler. Outside you will notice the beautiful landscaping with mature plants and concrete curbing, sprinkler system that is ready for a drip irrigation, two covered areas in the back, one will accommodate your mower or golf cart. There is a custom built in firepit on the other side with a paver patio, covered area for year round BBQ's. The roof is a 2013, AC 2007 Windows replaced in 2014, wired for a generator, newer energy efficient hot water heater and a water softener. The community center includes community clubhouse, swimming pool, bowling alley, billiards, tennis courts, and fitness center, lots of clubs and activities for making new friends. You will be close to shopping, dining and hospitals. Come see this one today.
Location
State FL
County Marion
Community Marion Lndg Un 01
Zoning R4
Rooms
Other Rooms Great Room, Inside Utility
Interior
Interior Features Cathedral Ceiling(s), Ceiling Fans(s), Living Room/Dining Room Combo, Master Bedroom Main Floor, Skylight(s), Solid Surface Counters, Solid Wood Cabinets, Stone Counters, Thermostat
Heating Electric, Heat Pump
Cooling Central Air
Flooring Carpet, Luxury Vinyl, Tile
Furnishings Unfurnished
Fireplace false
Appliance Dishwasher, Disposal, Dryer, Microwave, Range, Refrigerator, Washer, Water Softener
Laundry Inside, Laundry Room
Exterior
Exterior Feature Awning(s), Rain Gutters, Sliding Doors
Parking Features Driveway, Garage Door Opener
Garage Spaces 2.0
Community Features Buyer Approval Required, Clubhouse, Community Mailbox, Deed Restrictions, Fishing, Fitness Center, Golf Carts OK, Lake, Pool, Tennis Courts
Utilities Available BB/HS Internet Available, Cable Available, Electricity Connected, Phone Available, Sewer Connected, Water Connected
Amenities Available Clubhouse, Fence Restrictions, Fitness Center, Park, Pickleball Court(s), Recreation Facilities, Shuffleboard Court, Spa/Hot Tub, Storage, Tennis Court(s)
View Garden
Roof Type Shingle
Porch Covered, Front Porch, Patio, Rear Porch
Attached Garage true
Garage true
Private Pool No
Building
Lot Description Corner Lot, In County, Level, Paved
Entry Level One
Foundation Slab
Lot Size Range 0 to less than 1/4
Sewer Private Sewer
Water Private
Architectural Style Ranch
Structure Type Vinyl Siding, Wood Frame
New Construction false
Construction Status Appraisal,Financing,Inspections
Others
Pets Allowed Number Limit
HOA Fee Include Common Area Taxes, Pool, Maintenance Grounds, Other, Pool, Recreational Facilities, Sewer, Trash, Water
Senior Community Yes
Ownership Fee Simple
Monthly Total Fees $145
Acceptable Financing Cash, Conventional, FHA, USDA Loan, VA Loan
Membership Fee Required Required
Listing Terms Cash, Conventional, FHA, USDA Loan, VA Loan
Num of Pet 2
Special Listing Condition None
Read Less Info
Want to know what your home might be worth? Contact us for a FREE valuation!

Our team is ready to help you sell your home for the highest possible price ASAP

© 2025 My Florida Regional MLS DBA Stellar MLS. All Rights Reserved.
Bought with REALTY EXECUTIVES IN THE VILLAGES
Find out why customers are choosing LPT Realty to meet their real estate needs







