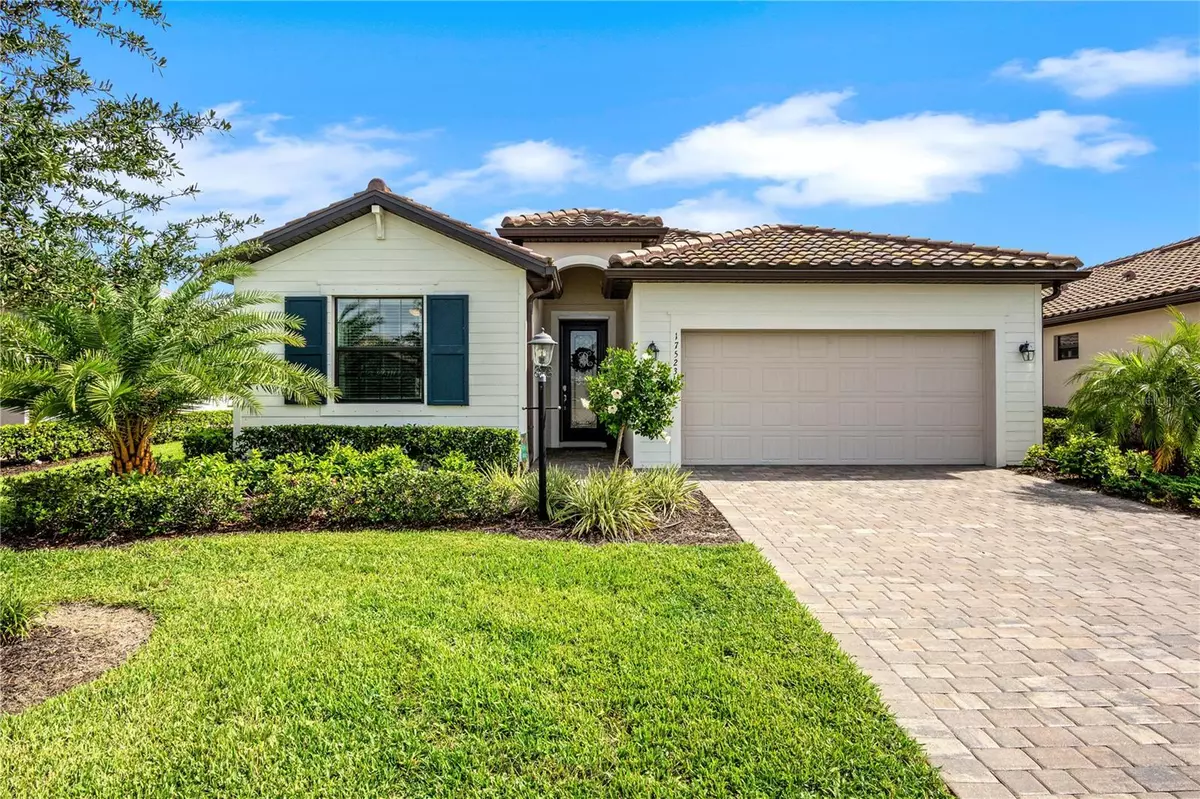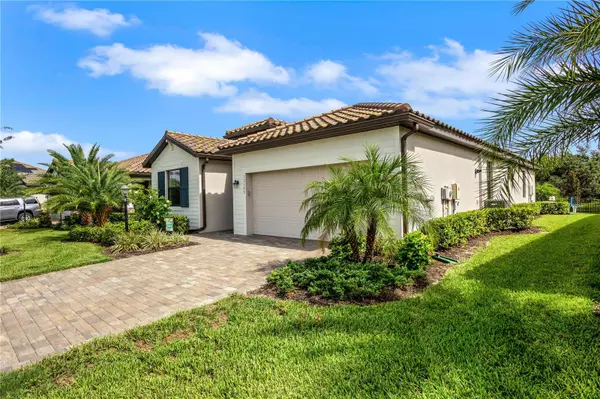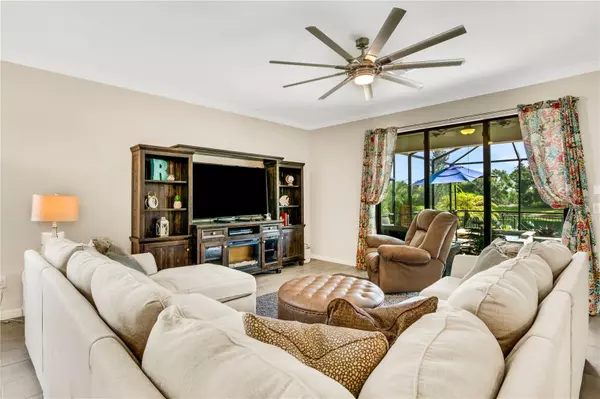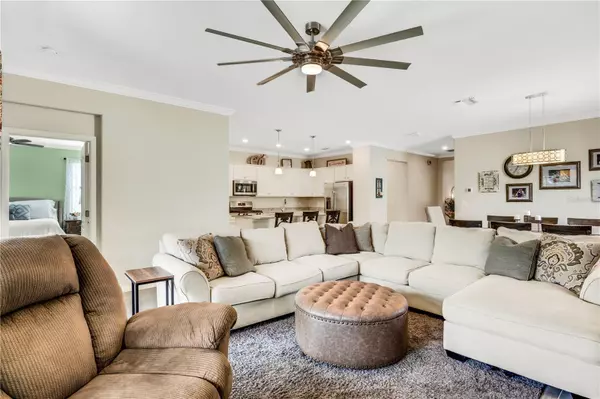$655,000
$679,000
3.5%For more information regarding the value of a property, please contact us for a free consultation.
4 Beds
3 Baths
2,006 SqFt
SOLD DATE : 09/01/2023
Key Details
Sold Price $655,000
Property Type Single Family Home
Sub Type Single Family Residence
Listing Status Sold
Purchase Type For Sale
Square Footage 2,006 sqft
Price per Sqft $326
Subdivision Polo Run
MLS Listing ID A4577695
Sold Date 09/01/23
Bedrooms 4
Full Baths 3
HOA Fees $302/mo
HOA Y/N Yes
Originating Board Stellar MLS
Year Built 2020
Annual Tax Amount $6,646
Lot Size 7,840 Sqft
Acres 0.18
Property Description
Under contract-accepting backup offers. Welcome home to 17523 Blue Ridge Place. This property welcomes you in from the moment you cross the threshold. It is perfect for entertaining or spending nights at home. The open floor plan model features 4 bedrooms with 2 full ensuite bathrooms, a third full bath and crown molding. A new carpet has been installed in all the bedrooms and wood-looking ceramic tile adorns the rest of the living areas. The kitchen offers ample prep space when planning for those special get togethers. The heated pool and spa nestled in the screened in lanai features breathtaking preserve views, a paver patio and fenced in backyard. Get your green on; the Polo Run community is a strong advocate for solar energy. All Polo Run homes are equipped with solar panels to assist with solar heating. The state of the art amenity center offers Boccie Ball, Pickle ball, Tennis, a fitness center, a resort style pool, playground and a club house. Forget the lawn mower, Polo Run is a maintenance free community allowing time for plenty of leisurely weekends. Conveniently located to Waterside Place, downtown Lakewood Ranch, Benderson Park, Utc Shopping District, and a handful of white sandy beaches. Don't miss this opportunity to live in the #1 Multigenerational Communities, Lakewood Ranch.
Location
State FL
County Manatee
Community Polo Run
Zoning RES
Interior
Interior Features Ceiling Fans(s), Crown Molding, Eat-in Kitchen, Kitchen/Family Room Combo, Living Room/Dining Room Combo, Open Floorplan, Solid Surface Counters, Solid Wood Cabinets, Walk-In Closet(s), Window Treatments
Heating Electric
Cooling Central Air
Flooring Carpet, Ceramic Tile
Fireplace false
Appliance Dishwasher, Disposal, Dryer, Microwave, Range, Refrigerator, Washer
Laundry Laundry Room
Exterior
Exterior Feature Sidewalk
Garage Spaces 2.0
Fence Fenced
Pool Child Safety Fence, Gunite, Heated, Screen Enclosure
Community Features Clubhouse, Deed Restrictions, Fitness Center, Gated Community - No Guard, Golf Carts OK, Park, Playground, Pool, Sidewalks, Tennis Courts
Utilities Available Electricity Connected, Natural Gas Connected, Public, Solar, Water Connected
Amenities Available Basketball Court, Clubhouse, Fitness Center, Gated, Pickleball Court(s), Playground, Pool, Shuffleboard Court, Spa/Hot Tub, Tennis Court(s)
View Y/N 1
View Water
Roof Type Tile
Porch Covered, Enclosed, Rear Porch, Screened
Attached Garage true
Garage true
Private Pool Yes
Building
Lot Description Cul-De-Sac, Landscaped, Sidewalk, Paved
Entry Level One
Foundation Block
Lot Size Range 0 to less than 1/4
Builder Name Lennar
Sewer Public Sewer
Water Public
Architectural Style Mediterranean
Structure Type Stucco
New Construction false
Schools
Elementary Schools Gullett Elementary
Middle Schools Dr Mona Jain Middle
High Schools Lakewood Ranch High
Others
Pets Allowed Yes
HOA Fee Include Pool, Maintenance Grounds, Management, Pest Control, Pool, Private Road, Recreational Facilities
Senior Community No
Pet Size Extra Large (101+ Lbs.)
Ownership Fee Simple
Monthly Total Fees $328
Membership Fee Required Required
Num of Pet 3
Special Listing Condition None
Read Less Info
Want to know what your home might be worth? Contact us for a FREE valuation!

Our team is ready to help you sell your home for the highest possible price ASAP

© 2025 My Florida Regional MLS DBA Stellar MLS. All Rights Reserved.
Bought with COLDWELL BANKER REALTY
Find out why customers are choosing LPT Realty to meet their real estate needs







