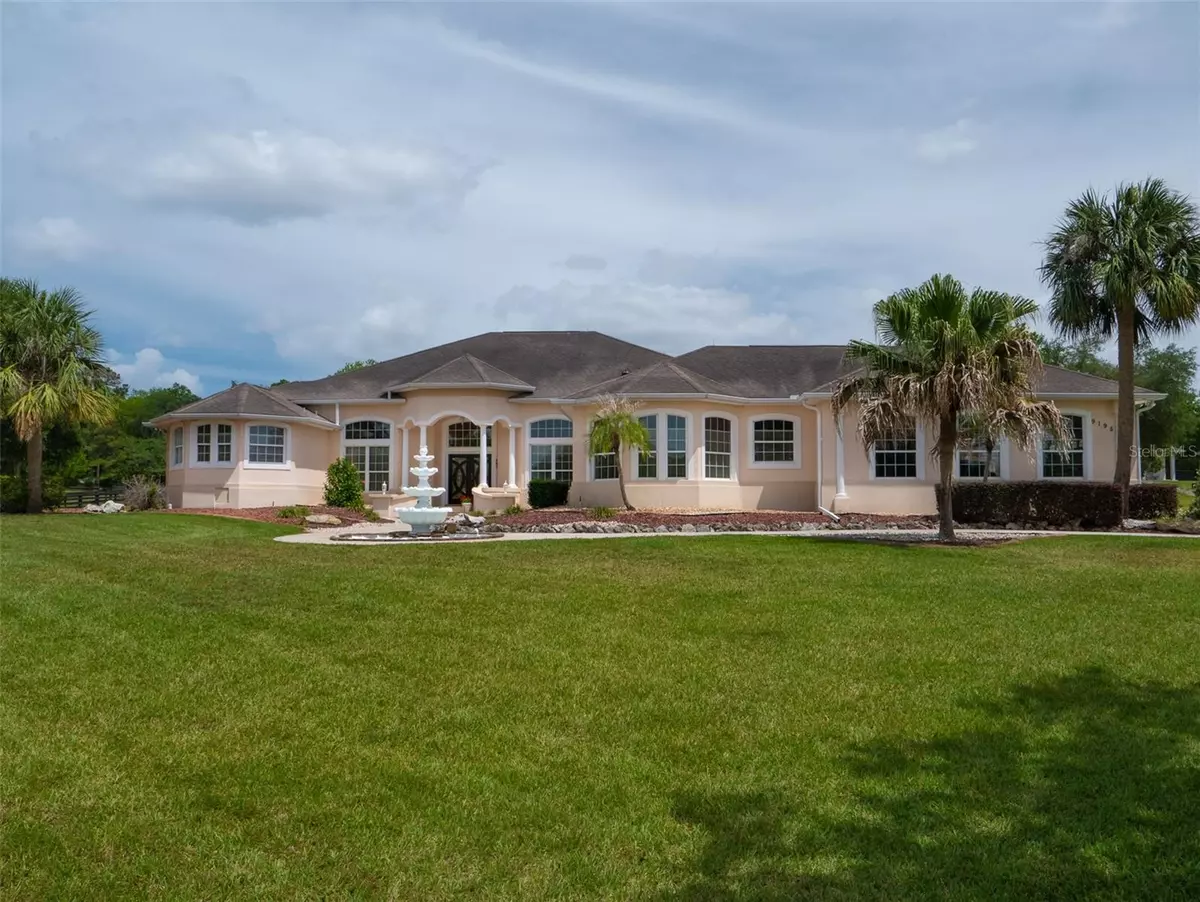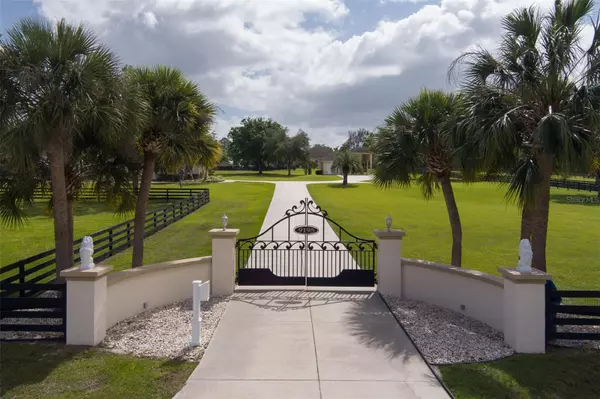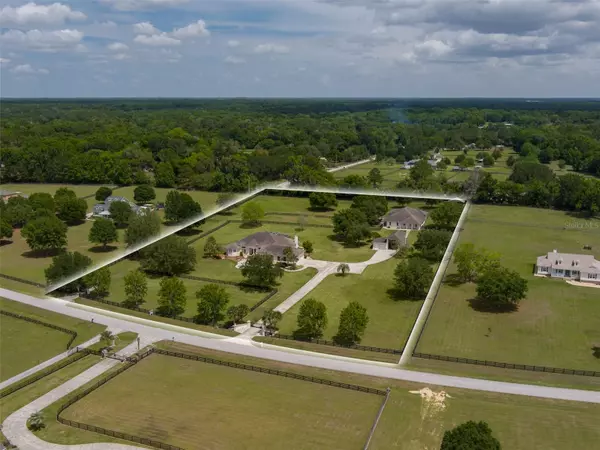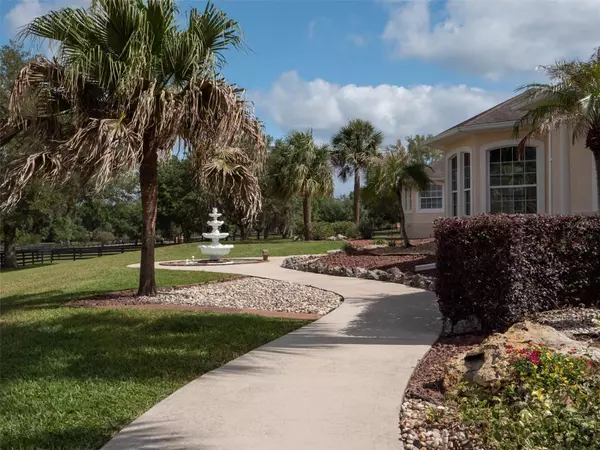$1,460,000
$1,795,000
18.7%For more information regarding the value of a property, please contact us for a free consultation.
3 Beds
3 Baths
4,688 SqFt
SOLD DATE : 07/31/2023
Key Details
Sold Price $1,460,000
Property Type Single Family Home
Sub Type Farm
Listing Status Sold
Purchase Type For Sale
Square Footage 4,688 sqft
Price per Sqft $311
Subdivision Bridle Run
MLS Listing ID OM656660
Sold Date 07/31/23
Bedrooms 3
Full Baths 3
Construction Status Inspections
HOA Fees $29/ann
HOA Y/N Yes
Originating Board Stellar MLS
Year Built 2002
Annual Tax Amount $10,204
Lot Size 6.440 Acres
Acres 6.44
Property Description
Under contract-accepting backup offers. This 6+ acre mini-farm is located in the lovely community of Bridle Run, a very desirable location, and a horse lover's paradise. Perfectly manicured and superbly maintained, it's just minutes from both the bustling and vibrant downtown area of Ocala, as well as the Highway 200 corridor where shopping, entertainment, and restaurants are plentiful. It's also very near the Florida Greenway and Trails, as well as Florida Horse Park. The World Equestrian Center, with all of its exciting events and delicious restaurants, is a short 15 miles away. The lovely home includes a beautiful double door entry, office, and a large bonus room, perfect for a game or hobby room, or extra accommodation space. The en suite master opens out to the delightful pool and outdoor living area; the perfect place to unwind. There is a separate garage/work space with a large covered RV pad and hookup. The 6-stall barn features a studio apartment with full bath, large laundry room, and a workshop space that could easily be used as feed or tack room, or for hay storage. There is an overhang on the back to store additional mowers and equipment. This farm is sure to provide a perfect spot for a horse enthusiast, and is 100% ready for move-in!
Location
State FL
County Marion
Community Bridle Run
Zoning A1
Rooms
Other Rooms Attic, Bonus Room, Den/Library/Office, Family Room, Formal Dining Room Separate, Formal Living Room Separate, Inside Utility
Interior
Interior Features Attic Fan, Ceiling Fans(s), Crown Molding, High Ceilings, Kitchen/Family Room Combo, Master Bedroom Main Floor, Skylight(s), Solid Wood Cabinets, Split Bedroom, Stone Counters, Thermostat, Tray Ceiling(s), Walk-In Closet(s), Window Treatments
Heating Heat Pump, Zoned
Cooling Central Air, Zoned
Flooring Carpet, Tile
Fireplaces Type Family Room, Wood Burning
Furnishings Unfurnished
Fireplace true
Appliance Dishwasher, Disposal, Dryer, Electric Water Heater, Microwave, Range, Refrigerator, Washer
Laundry Laundry Room
Exterior
Exterior Feature Irrigation System, Lighting, Rain Gutters, Sidewalk, Sliding Doors
Parking Features Driveway, Garage Door Opener, Garage Faces Side, Guest, Parking Pad, RV Carport
Garage Spaces 3.0
Fence Board, Cross Fenced, Fenced
Pool Gunite, In Ground, Lighting, Outside Bath Access, Screen Enclosure, Solar Heat
Community Features Deed Restrictions, Horses Allowed
Utilities Available BB/HS Internet Available, Cable Available, Electricity Connected, Sewer Connected, Underground Utilities
Amenities Available Trail(s)
Roof Type Shingle
Porch Covered, Front Porch, Screened
Attached Garage true
Garage true
Private Pool Yes
Building
Lot Description Cleared, Cul-De-Sac, Farm, In County, Landscaped, Street Dead-End, Zoned for Horses
Entry Level One
Foundation Slab
Lot Size Range 5 to less than 10
Sewer Septic Tank
Water Well
Structure Type Block, Stucco
New Construction false
Construction Status Inspections
Others
Pets Allowed Yes
HOA Fee Include Maintenance Grounds
Senior Community No
Ownership Fee Simple
Monthly Total Fees $29
Horse Property Stable(s)
Membership Fee Required Required
Special Listing Condition None
Read Less Info
Want to know what your home might be worth? Contact us for a FREE valuation!

Our team is ready to help you sell your home for the highest possible price ASAP

© 2025 My Florida Regional MLS DBA Stellar MLS. All Rights Reserved.
Bought with SELLSTATE NEXT GENERATION REAL
Find out why customers are choosing LPT Realty to meet their real estate needs







