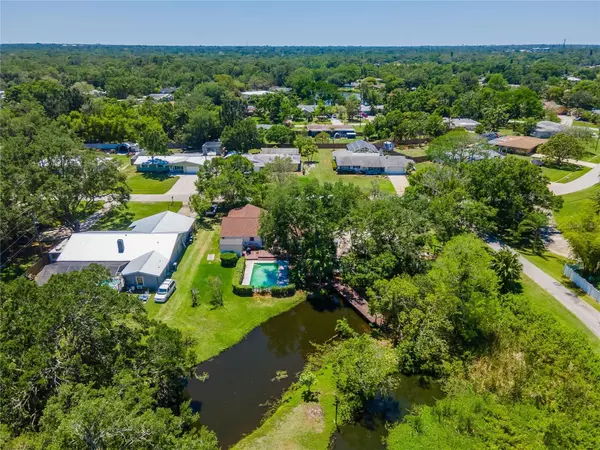$480,000
$550,000
12.7%For more information regarding the value of a property, please contact us for a free consultation.
3 Beds
2 Baths
1,824 SqFt
SOLD DATE : 07/24/2023
Key Details
Sold Price $480,000
Property Type Single Family Home
Sub Type Single Family Residence
Listing Status Sold
Purchase Type For Sale
Square Footage 1,824 sqft
Price per Sqft $263
Subdivision Sherwood Estates
MLS Listing ID U8194295
Sold Date 07/24/23
Bedrooms 3
Full Baths 2
HOA Fees $5/ann
HOA Y/N Yes
Originating Board Stellar MLS
Year Built 1962
Annual Tax Amount $3,603
Lot Size 0.760 Acres
Acres 0.76
Property Description
It's 5:00 somewhere! Welcome to this oasis on a 3/4 acre lot tucked away in Sherwood Estates. You will own part of the island and the pond for your own personal enjoyment! This POOL home boasts 3 bedrooms and 2 baths. Envision yourself & walk with me through the front door, and you're greeted with beautiful laminate floors that first lead you to the master en suite bedroom, with a full bath and a two closets. We then walk to the two secondary bedrooms, the hall bath and laundry closet providing easy access. We then walk into the well equipped kitchen that overlooks that beautiful oasis behind the home. We then walk into the dining room/living combo, from there walk into the family room where you can get lost looking out into this beautiful oasis behind the home, where it can be used as home office, game room, or a family room.The possibilities are endless.Off the family room is the oversized 2 car garage-that is a true garage.We come back into the dining room and we can walk directly out to the oasis that really sets this house apart from the rest. The swimming pool overlooks the pond where you can admire the many lovingly spoiled rotten turtles,who love to sunbathe and just hang out along with other wildlife that's in the pond. The gazebo that feels more like a fun tiki hut can host a fun time. There is also a shed with a workshop inside. Come make this slice of paradise yours and always have that sense of calm that this home provides before it's gone! More photos to come.
Location
State FL
County Sarasota
Community Sherwood Estates
Zoning RSF1
Rooms
Other Rooms Family Room
Interior
Interior Features Ceiling Fans(s), Crown Molding, Living Room/Dining Room Combo, Master Bedroom Main Floor, Thermostat, Walk-In Closet(s), Window Treatments
Heating Central
Cooling Central Air
Flooring Bamboo
Fireplaces Type Living Room, Wood Burning
Furnishings Unfurnished
Fireplace true
Appliance Dryer, Electric Water Heater, Ice Maker, Kitchen Reverse Osmosis System, Microwave, Range, Washer, Water Softener
Laundry Inside, Laundry Closet
Exterior
Exterior Feature Private Mailbox, Rain Gutters
Parking Features Garage Door Opener, Garage Faces Side, Off Street, Oversized, Parking Pad
Garage Spaces 2.0
Fence Electric
Pool Deck, In Ground
Utilities Available BB/HS Internet Available, Cable Available, Cable Connected, Electricity Available, Electricity Connected, Phone Available
Waterfront Description Pond
View Y/N 1
Water Access 1
Water Access Desc Pond
View Trees/Woods, Water
Roof Type Shingle
Porch Deck
Attached Garage true
Garage true
Private Pool Yes
Building
Lot Description In County, Irregular Lot, Landscaped, Paved
Story 1
Entry Level One
Foundation Slab
Lot Size Range 1/2 to less than 1
Sewer Septic Tank
Water Well
Architectural Style Ranch
Structure Type Block, Brick
New Construction false
Schools
Elementary Schools Fruitville Elementary
Middle Schools Mcintosh Middle
High Schools Sarasota High
Others
Pets Allowed Yes
Senior Community No
Pet Size Extra Large (101+ Lbs.)
Ownership Fee Simple
Monthly Total Fees $5
Acceptable Financing Cash, Conventional
Membership Fee Required Optional
Listing Terms Cash, Conventional
Special Listing Condition None
Read Less Info
Want to know what your home might be worth? Contact us for a FREE valuation!

Our team is ready to help you sell your home for the highest possible price ASAP

© 2025 My Florida Regional MLS DBA Stellar MLS. All Rights Reserved.
Bought with ALIGN RIGHT REALTY CLEARWATER
Find out why customers are choosing LPT Realty to meet their real estate needs







