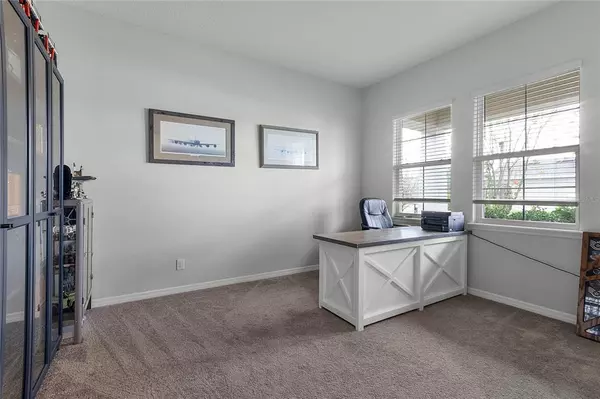$545,000
$549,800
0.9%For more information regarding the value of a property, please contact us for a free consultation.
5 Beds
5 Baths
3,701 SqFt
SOLD DATE : 05/12/2023
Key Details
Sold Price $545,000
Property Type Single Family Home
Sub Type Single Family Residence
Listing Status Sold
Purchase Type For Sale
Square Footage 3,701 sqft
Price per Sqft $147
Subdivision Preserve At Turtle Creek
MLS Listing ID O6079786
Sold Date 05/12/23
Bedrooms 5
Full Baths 4
Half Baths 1
Construction Status Appraisal,Financing,Inspections
HOA Fees $66/qua
HOA Y/N Yes
Originating Board Stellar MLS
Year Built 2019
Annual Tax Amount $4,542
Lot Size 6,534 Sqft
Acres 0.15
Lot Dimensions 50x134
Property Description
Better Than New! Don't miss this large, beautiful 5 bedroom/4.5 bathroom home in the Preserve at Turtle Creek community of St Cloud. This gorgeous, well maintained home was built in 2019 and is the perfect home for a growing family or as a multigenerational home. The main floor area is ceramic tile with new carpeting/vinyl plank flooring upstairs. As you enter this exquisite home, you're greeted with an inviting foyer open to the Flex/Office area, adjacent to the spacious Dining Room, ideal for hosting dinner parties with friends. The gourmet kitchen boasts a large island with beautiful granite countertops, 42" cabinets, built in stainless steel appliances, lots of counter space and an eat-in area. The kitchen is open to the Great Room, an enjoyable area for movie nights. This home has a main floor in-law suite adjacent to main bathroom in addition to the 2 piece bathroom for your guests. As you go upstairs, the double door entrance to the spacious master bedroom greets you. The master bedroom has plenty of room for large furniture and a sitting area. It is complemented with a generous sized walk-in closet and master bathroom complete with large dual vanity granite counter and step-in shower. Bedroom 3 and 4 share a Jack & Jill bathroom. The 5th bedroom has an adjacent full bathroom, perfect for guests. The 2nd floor loft with new vinyl plank flooring is perfect as a hobby/gaming/home school area. The laundry room is conveniently located on the second floor, close to the bedrooms. As you open the large sliding door from the great room, enjoy the screened-in lanai and the large backyard with plenty of space for a pool and much more. The home is conveniently located close to Narcoossee Rd, Lake Nona and all of the wonderful attractions in Central Florida including Disney, Universal and SeaWorld. Don't miss out, schedule to see it today.
Location
State FL
County Osceola
Community Preserve At Turtle Creek
Zoning X
Rooms
Other Rooms Breakfast Room Separate, Den/Library/Office, Formal Dining Room Separate, Loft, Storage Rooms
Interior
Interior Features Ceiling Fans(s), High Ceilings, Kitchen/Family Room Combo, Living Room/Dining Room Combo, Master Bedroom Upstairs, Open Floorplan, Solid Surface Counters, Solid Wood Cabinets, Split Bedroom, Thermostat, Walk-In Closet(s), Window Treatments
Heating Central
Cooling Central Air
Flooring Carpet, Ceramic Tile, Vinyl
Fireplace false
Appliance Cooktop, Dishwasher, Dryer, Microwave, Refrigerator, Washer
Laundry Inside, Laundry Room, Upper Level
Exterior
Exterior Feature Irrigation System, Lighting, Sidewalk, Sliding Doors
Garage Spaces 3.0
Fence Fenced, Wood
Pool In Ground
Community Features Deed Restrictions, Park, Playground, Pool, Sidewalks
Utilities Available BB/HS Internet Available, Cable Available, Electricity Available, Fire Hydrant, Public, Sewer Connected, Street Lights, Underground Utilities, Water Connected
Amenities Available Playground, Pool
Roof Type Shingle
Porch Front Porch, Rear Porch, Screened
Attached Garage true
Garage true
Private Pool No
Building
Lot Description Cleared, In County, Sidewalk, Paved
Entry Level Two
Foundation Slab
Lot Size Range 0 to less than 1/4
Sewer Public Sewer
Water Public
Architectural Style Craftsman
Structure Type Block, Stucco
New Construction false
Construction Status Appraisal,Financing,Inspections
Schools
Elementary Schools Lakeview Elem (K 5)
Middle Schools Narcoossee Middle
High Schools Harmony High
Others
Pets Allowed Yes
HOA Fee Include Pool
Senior Community No
Ownership Fee Simple
Monthly Total Fees $66
Acceptable Financing Cash, Conventional, FHA, VA Loan
Membership Fee Required Required
Listing Terms Cash, Conventional, FHA, VA Loan
Special Listing Condition None
Read Less Info
Want to know what your home might be worth? Contact us for a FREE valuation!

Our team is ready to help you sell your home for the highest possible price ASAP

© 2024 My Florida Regional MLS DBA Stellar MLS. All Rights Reserved.
Bought with EXP REALTY LLC

Find out why customers are choosing LPT Realty to meet their real estate needs







