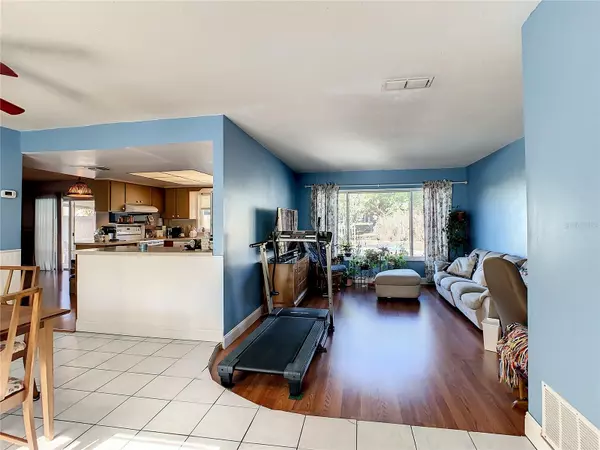$372,000
$372,000
For more information regarding the value of a property, please contact us for a free consultation.
3 Beds
2 Baths
1,688 SqFt
SOLD DATE : 04/26/2023
Key Details
Sold Price $372,000
Property Type Single Family Home
Sub Type Single Family Residence
Listing Status Sold
Purchase Type For Sale
Square Footage 1,688 sqft
Price per Sqft $220
Subdivision Northwood
MLS Listing ID O6096714
Sold Date 04/26/23
Bedrooms 3
Full Baths 2
Construction Status Appraisal,Financing,Inspections
HOA Y/N No
Originating Board Stellar MLS
Year Built 1974
Annual Tax Amount $1,349
Lot Size 9,147 Sqft
Acres 0.21
Property Description
Past the beautiful butterfly garden, under the Jazmin flower arch, step right into this meticulously maintained Seminole County pool home and fall in love. The roof is only one-year-old! Windows, a new Electrical Panel, and AC were installed in 2014, the Water heater was installed in 2019, the Insulation and Ducts were replaced Oct. 2021, and the pool filters were replaced in 2022. The current homeowners have taken pride in the regular annual maintenance of the A/C and in cultivating the lush garden- home to magnificent butterflies as it's a certified monarch waystation adding to the backyard's serene atmosphere. The pool area is perfect for relaxation and entertaining guests. It's a peaceful oasis that's sure to impress. In close proximity to multiple restaurants the new Oak Grove Shoppes, with new stores, renowned schools, parks, trails, and Wekiva springs, and conveniently close to 434, 436, and I4. All that's missing is you! Easy show, schedule today.
Location
State FL
County Seminole
Community Northwood
Zoning R-1AA
Interior
Interior Features Master Bedroom Main Floor, Walk-In Closet(s)
Heating Central
Cooling Central Air
Flooring Carpet, Ceramic Tile, Wood
Furnishings Unfurnished
Fireplace false
Appliance Dishwasher, Dryer, Electric Water Heater, Range, Refrigerator, Washer
Laundry Inside
Exterior
Exterior Feature Garden, Private Mailbox, Sidewalk, Sliding Doors
Garage Spaces 2.0
Fence Fenced
Pool In Ground
Utilities Available Cable Available, Electricity Connected, Sewer Connected
View Garden
Roof Type Shingle
Attached Garage true
Garage true
Private Pool Yes
Building
Entry Level One
Foundation Slab
Lot Size Range 0 to less than 1/4
Sewer Public Sewer
Water None
Structure Type Block
New Construction false
Construction Status Appraisal,Financing,Inspections
Schools
Elementary Schools Forest City Elementary
Middle Schools Teague Middle
High Schools Lake Brantley High
Others
Pets Allowed Yes
Senior Community No
Ownership Fee Simple
Acceptable Financing Cash, Conventional, FHA, VA Loan
Listing Terms Cash, Conventional, FHA, VA Loan
Special Listing Condition None
Read Less Info
Want to know what your home might be worth? Contact us for a FREE valuation!

Our team is ready to help you sell your home for the highest possible price ASAP

© 2025 My Florida Regional MLS DBA Stellar MLS. All Rights Reserved.
Bought with LA ROSA REALTY CW PROPERTIES L
Find out why customers are choosing LPT Realty to meet their real estate needs







