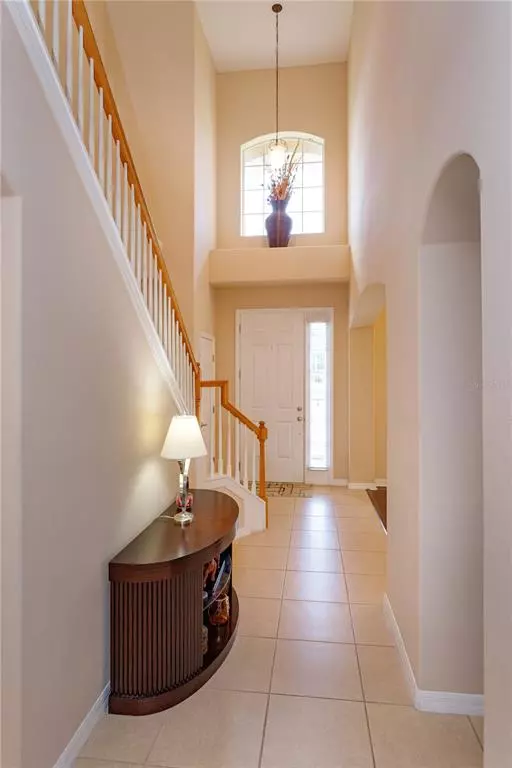$600,000
$615,000
2.4%For more information regarding the value of a property, please contact us for a free consultation.
5 Beds
3 Baths
3,249 SqFt
SOLD DATE : 04/14/2023
Key Details
Sold Price $600,000
Property Type Single Family Home
Sub Type Single Family Residence
Listing Status Sold
Purchase Type For Sale
Square Footage 3,249 sqft
Price per Sqft $184
Subdivision Overlook At Lake Louisa
MLS Listing ID G5060778
Sold Date 04/14/23
Bedrooms 5
Full Baths 3
Construction Status Appraisal,Financing
HOA Fees $31/ann
HOA Y/N Yes
Originating Board Stellar MLS
Year Built 2007
Annual Tax Amount $3,268
Lot Size 9,147 Sqft
Acres 0.21
Property Description
This lovely and spacious 5- bedroom 3 bath pool home, located in the rolling hills of Clermont in central Florida, is just minutes from all major highways that will lead you to the Orlando area, airport and all attractions. Located in the well-maintained neighborhood of Overlook at Lake Louisa, you will notice that the developers kept the charm of the neighborhood by following the flow of the land and kept true to the term rolling hills! Entering the home your attention is directed to the natural sunlight, architectural lines, high ceilings, oversized windows and beautiful archways that separates this home from the average house! The first floor showcases a formal dining room, a spacious and open great room, a beautiful kitchen, with eat in dinette and breakfast bar, a guest bedroom and full bathroom that leads to the pool area. The kitchen has Corian countertops, all stainless appliances, 42” cabinets, walk in pantry, tiled backsplash, breakfast bar and eat in breakfast/dinette. The glass sliding doors open to a covered lanai that gives you space for leisure furniture, table and dining chairs and storage of your pool toys. Beyond this covered area is your in-ground pool and spa. The pool and spa is screened in for your enjoyment, with exiting doors on each side of the screened enclosure. The pool equipment is less than 2 years old and includes a protection fence . The pool area may be exited through the first floor bathroom. Upstairs you will find the master bedroom, a family room, laundry room and three more bedrooms! Double doors enhance the entrance to the master suite. Once again the massive windows bring the outdoors in! The master bath has double vanity sinks, a garden tub, and tiled separate shower. The walk in closet is massive, with room for lots of storage. The upstairs family/loft area room is an open area with room for an office, tv lounging area, library, and more! The laundry room is conveniently located just off the family room. The upstairs living areas and bedrooms give you and your family the privacy and intimacy you may prefer, and the downstairs living areas and guest room have that gathering and entertaining feel that is perfect to host dinners and get togethers for family and friends. Come take a look and fall in love with the home and neighborhood and enjoy the perfect Florida home and location! Room Feature: Linen Closet In Bath (Primary Bedroom).
Location
State FL
County Lake
Community Overlook At Lake Louisa
Zoning R-6
Rooms
Other Rooms Breakfast Room Separate, Family Room, Formal Dining Room Separate, Great Room, Inside Utility, Loft
Interior
Interior Features Built-in Features, Ceiling Fans(s), Crown Molding, Eat-in Kitchen, High Ceilings, Kitchen/Family Room Combo, PrimaryBedroom Upstairs, Open Floorplan, Solid Wood Cabinets, Stone Counters, Thermostat, Walk-In Closet(s), Window Treatments
Heating Electric, Zoned
Cooling Central Air, Zoned
Flooring Carpet, Ceramic Tile, Laminate
Fireplace false
Appliance Dishwasher, Disposal, Dryer, Electric Water Heater, Freezer, Kitchen Reverse Osmosis System, Microwave, Range, Range Hood, Refrigerator, Washer, Water Softener
Laundry Inside, Laundry Room, Upper Level
Exterior
Exterior Feature Irrigation System, Sidewalk, Sliding Doors
Parking Features Garage Door Opener
Garage Spaces 2.0
Pool Child Safety Fence, Deck, Gunite, In Ground, Screen Enclosure, Tile
Community Features Deed Restrictions
Utilities Available BB/HS Internet Available, Cable Available, Cable Connected, Electricity Connected, Fire Hydrant, Phone Available, Sewer Available, Street Lights, Water Connected
Roof Type Shingle
Porch Covered, Deck, Rear Porch, Screened
Attached Garage true
Garage true
Private Pool Yes
Building
Lot Description In County, Sidewalk, Paved
Story 1
Entry Level Two
Foundation Slab
Lot Size Range 0 to less than 1/4
Sewer Public Sewer
Water Public
Structure Type Block,Stone,Stucco
New Construction false
Construction Status Appraisal,Financing
Others
Pets Allowed Yes
HOA Fee Include Management
Senior Community No
Ownership Fee Simple
Monthly Total Fees $31
Acceptable Financing Cash, Conventional, VA Loan
Membership Fee Required Required
Listing Terms Cash, Conventional, VA Loan
Special Listing Condition None
Read Less Info
Want to know what your home might be worth? Contact us for a FREE valuation!

Our team is ready to help you sell your home for the highest possible price ASAP

© 2025 My Florida Regional MLS DBA Stellar MLS. All Rights Reserved.
Bought with PREFERRED REAL ESTATE BROKERS
Find out why customers are choosing LPT Realty to meet their real estate needs







