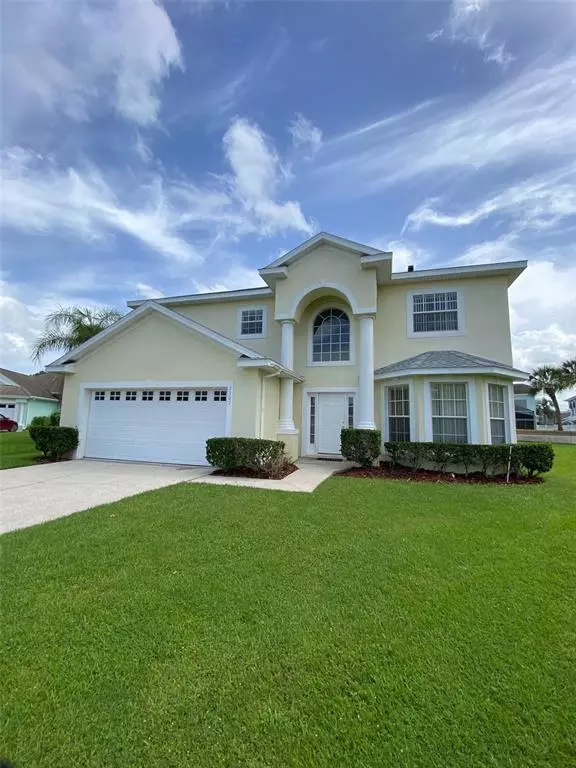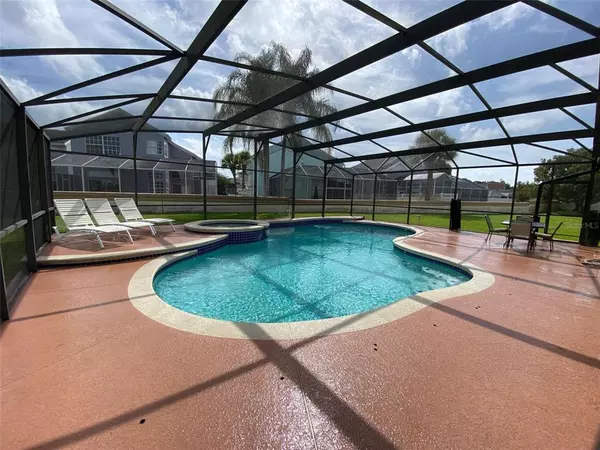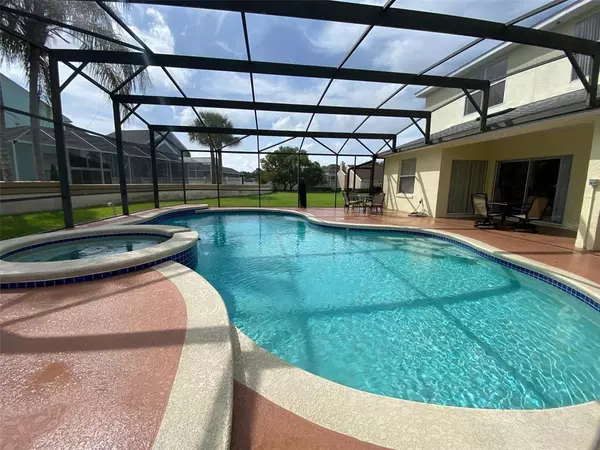$450,000
$499,990
10.0%For more information regarding the value of a property, please contact us for a free consultation.
5 Beds
4 Baths
3,045 SqFt
SOLD DATE : 01/23/2023
Key Details
Sold Price $450,000
Property Type Single Family Home
Sub Type Single Family Residence
Listing Status Sold
Purchase Type For Sale
Square Footage 3,045 sqft
Price per Sqft $147
Subdivision Wilshire Oaks
MLS Listing ID S5072751
Sold Date 01/23/23
Bedrooms 5
Full Baths 3
Half Baths 1
Construction Status Inspections
HOA Fees $33/qua
HOA Y/N Yes
Originating Board Stellar MLS
Year Built 2004
Annual Tax Amount $5,154
Lot Size 0.290 Acres
Acres 0.29
Property Description
EXPANSIVE 5 BEDROOM MASTERPIECE WITH POOL AND SPA! Spacious pool deck area! Clean and ready to go. The home features formal living and dining areas plus a spacious, fully tiled family room. Huge, fully tiled gourmet kitchen includes breakfast bar, closet pantry, cooking island with stand alone ceiling hood, dark appliances and breakfast nook area boasting pool and spa views. One bedroom is conveniently located downstairs while the remaining bedrooms are located upstairs. The master bedroom is huge and the master bathroom features a corner tub, separate shower, double vanities and his and hers walk in closets. Home also features a loft area with Fuseball table and pool bathroom. Spacious covered lanai and huge free form pool and hot tub. Oversized pie shaped lot. Home is located in the beautiful community of Wilshire Oaks and is minutes from 192, 535, shopping, dining, attractions and much, much more! Don't miss out on this fabulous residential or rental home. Beautiful features include: huge pool, huge deck, long lanai, double dining areas, curved, real wood staircase on entry to the home, curved accent wall, double living room, massive kitchen, large lounge, Separate pool door access with bathroom, downstairs guest bathroom, large, high vaulted ceiling upon entrance, extended driveway, cul de sac lot, double master closets, garden tub, oversized master, three large bedrooms upstairs, landing space, washer/dryer and furniture included. Happy to show you so just call us to see.
Location
State FL
County Osceola
Community Wilshire Oaks
Zoning OPUD
Rooms
Other Rooms Family Room, Formal Dining Room Separate, Formal Living Room Separate
Interior
Interior Features Attic Ventilator, Ceiling Fans(s), Eat-in Kitchen, Kitchen/Family Room Combo, Walk-In Closet(s)
Heating Central
Cooling Central Air
Flooring Carpet, Ceramic Tile
Furnishings Furnished
Fireplace false
Appliance Dishwasher, Disposal, Dryer, Microwave, Range, Refrigerator, Washer
Exterior
Exterior Feature Irrigation System
Garage Spaces 2.0
Pool Child Safety Fence, Gunite, Heated, In Ground, Lighting, Screen Enclosure
Utilities Available Cable Connected, Public
Roof Type Shingle
Porch Covered, Deck, Patio, Porch, Screened
Attached Garage true
Garage true
Private Pool Yes
Building
Lot Description Cul-De-Sac, In County, Near Public Transit, Paved
Entry Level Two
Foundation Slab
Lot Size Range 1/4 to less than 1/2
Sewer Public Sewer
Water None
Architectural Style Contemporary
Structure Type Block, Stucco
New Construction false
Construction Status Inspections
Others
Pets Allowed Yes
Senior Community No
Ownership Fee Simple
Monthly Total Fees $33
Acceptable Financing Cash, Conventional
Membership Fee Required Required
Listing Terms Cash, Conventional
Special Listing Condition None
Read Less Info
Want to know what your home might be worth? Contact us for a FREE valuation!

Our team is ready to help you sell your home for the highest possible price ASAP

© 2025 My Florida Regional MLS DBA Stellar MLS. All Rights Reserved.
Bought with HOMES OF AMERICA REALTY GROUP,
Find out why customers are choosing LPT Realty to meet their real estate needs







