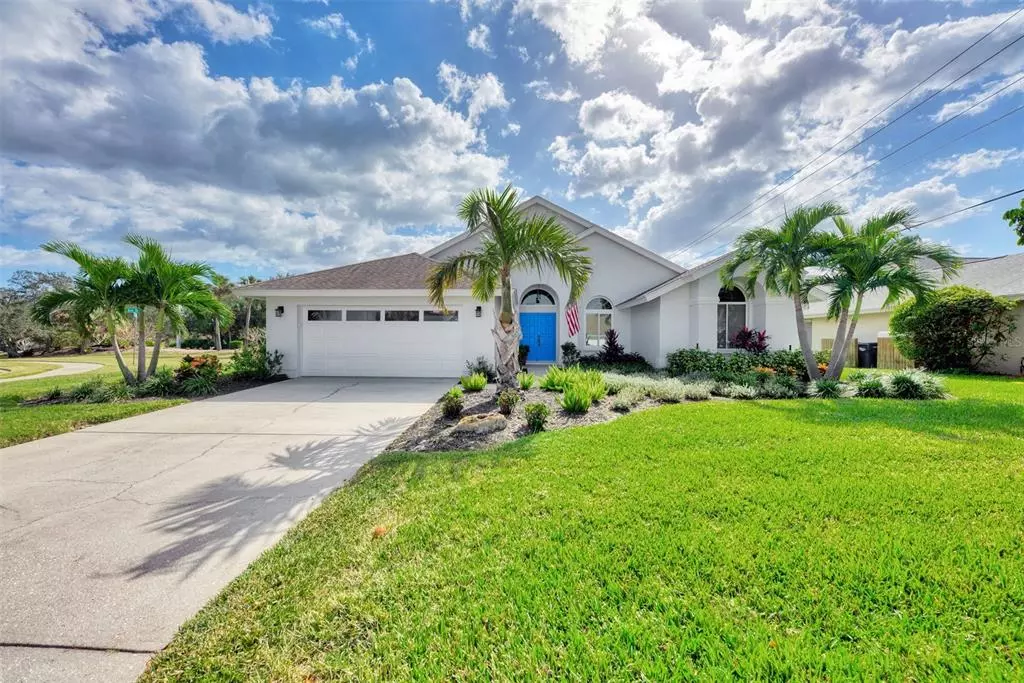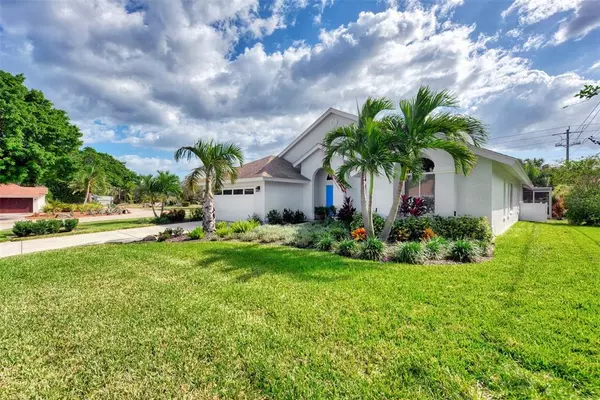$799,000
$799,000
For more information regarding the value of a property, please contact us for a free consultation.
3 Beds
2 Baths
2,549 SqFt
SOLD DATE : 12/22/2022
Key Details
Sold Price $799,000
Property Type Single Family Home
Sub Type Single Family Residence
Listing Status Sold
Purchase Type For Sale
Square Footage 2,549 sqft
Price per Sqft $313
Subdivision Pine Meadow Ph Iii
MLS Listing ID A4552265
Sold Date 12/22/22
Bedrooms 3
Full Baths 2
Construction Status Inspections
HOA Fees $24/ann
HOA Y/N Yes
Originating Board Stellar MLS
Year Built 1990
Annual Tax Amount $4,671
Lot Size 0.440 Acres
Acres 0.44
Property Description
Welcome to complete luxury located in the middle of paradise! This pristine home is ready to move in now and call your own! 2,549sf with 3 bedrooms, 2 baths, 2 car garage and an office that could be used as a 4th bedroom, setting on an extra large lot with neighbors on only one side. The home offers neutral luxury vinyl flooring throughout and coordinating tile in the bathrooms and laundry room, there is not any carpet in this home. The lush and perfectly maintained landscaping and curb appeal is grand and welcoming-exterior was painted in 2021. Walking through the double front doors you will be amazed with the open foyer and beautiful living room complete with a wood burning fire place. Directly to the right is a large in home office or 4th room with beautiful french doors and access to a full bath. The newly updated kitchen offers all the luxuries! High end cabinets with a large two toned island with light stone countertops and 2 skylights! All new Kitchen Aid appliances (2021) make this kitchen the perfect space for any chef! The kitchen overlooks the eat in dining space and family room boasting soaring vaulted ceilings and large windows. The billiards room offers unlimited options that could transition to formal dining, game/hobby/tv room or any other space needed-the room is flooded with light from the french doors and large transom window above. The owners suite showcases vaulted ceilings with french doors to the pool with a modern sliding door that leads to the master bathroom. Garden tub, stone walk in shower, built in linen closet with beautiful sleek wood cabinets and elevated dual sinks make this an owners suite that you will want to relax in. This home is the perfect split floor plan with bedroom 2 and 3 located in the back of the home with a shared second bath that also has direct access to the pool. The perfectly coordinated second full bathroom offers a stone shower with glass enclosure, neutral vanity and a skylight that allows natural light fill the room. The lanai and pool will make you feel like you are at your own private luxury resort with comfortable lounging spaces all around the sparkling heated pool (new electric pool heater 2022). Off of the lanai is a paver patio for grilling and relaxing. The entire back of the home is surrounded by more pristine landscaping. Brand new interior paint, perfectly coordinated designer light fixtures and ceiling fans in each room give this home all the reasons for a new owner to move in and start enjoying the Florida lifestyle. This is a one of a kind home in an amazing location! Surrounded by beautiful bays and waterways, 1.5 miles to Robinson Preserve and Bishop Point, 2.5 miles to Palma Sola Causeway Park, 6 miles to Anna Maria Island and Bradenton Beach, 5 miles to downtown Bradenton. Close to shopping, restaurants, Blake Hospital, interstates and SRQ/Bradenton Airport. Check out the virtual 3D tour links and set up a showing today!
Location
State FL
County Manatee
Community Pine Meadow Ph Iii
Zoning RSF3
Direction NW
Rooms
Other Rooms Den/Library/Office
Interior
Interior Features Cathedral Ceiling(s), Ceiling Fans(s), Eat-in Kitchen, High Ceilings, Kitchen/Family Room Combo, L Dining, Living Room/Dining Room Combo, Master Bedroom Main Floor, Split Bedroom, Thermostat, Vaulted Ceiling(s), Walk-In Closet(s)
Heating Central
Cooling Central Air
Flooring Ceramic Tile
Fireplaces Type Wood Burning
Fireplace true
Appliance Dishwasher, Disposal, Dryer, Microwave, Refrigerator, Washer
Laundry Inside, Laundry Room
Exterior
Exterior Feature Fence, Irrigation System
Garage Spaces 2.0
Pool Auto Cleaner, Heated, In Ground, Screen Enclosure
Community Features Deed Restrictions
Utilities Available Cable Available, Public, Sprinkler Meter
Roof Type Shingle
Attached Garage true
Garage true
Private Pool Yes
Building
Lot Description Oversized Lot
Story 1
Entry Level One
Foundation Slab
Lot Size Range 1/4 to less than 1/2
Sewer Public Sewer
Water Public
Structure Type Concrete, Stucco
New Construction false
Construction Status Inspections
Schools
Elementary Schools Ida M. Stewart Elementary
Middle Schools Martha B. King Middle
High Schools Manatee High
Others
Pets Allowed Yes
HOA Fee Include Maintenance Grounds
Senior Community No
Ownership Fee Simple
Monthly Total Fees $24
Acceptable Financing Cash, Conventional, FHA, VA Loan
Membership Fee Required Required
Listing Terms Cash, Conventional, FHA, VA Loan
Num of Pet 2
Special Listing Condition None
Read Less Info
Want to know what your home might be worth? Contact us for a FREE valuation!

Our team is ready to help you sell your home for the highest possible price ASAP

© 2025 My Florida Regional MLS DBA Stellar MLS. All Rights Reserved.
Bought with WAGNER REALTY
Find out why customers are choosing LPT Realty to meet their real estate needs







