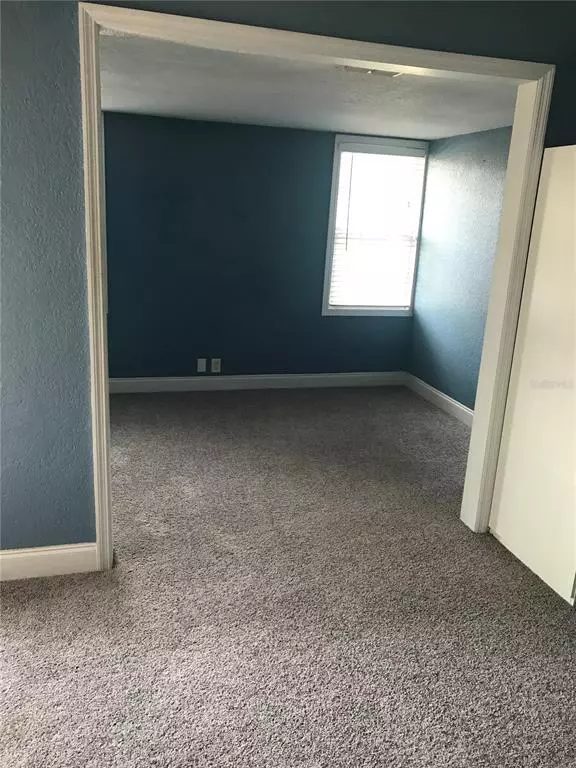$529,000
$529,000
For more information regarding the value of a property, please contact us for a free consultation.
4 Beds
2 Baths
1,837 SqFt
SOLD DATE : 10/28/2022
Key Details
Sold Price $529,000
Property Type Multi-Family
Sub Type Duplex
Listing Status Sold
Purchase Type For Sale
Square Footage 1,837 sqft
Price per Sqft $287
Subdivision J G Manuel Sub
MLS Listing ID O6033893
Sold Date 10/28/22
Bedrooms 4
HOA Y/N No
Originating Board Stellar MLS
Year Built 1940
Annual Tax Amount $5,315
Lot Size 7,840 Sqft
Acres 0.18
Property Description
SODO Duplex / Income Producing property in the Heart of Downtown Orlando. Two separate 2 bed one bath units (upstairs and downstairs) both with full size laundry, private entrances, Tile and Wood flooring in Dining and Living Areas, Carpeted bedrooms only. Charming home built in 1940 with mature landscaping and an incredible back yard to enjoy year round! Professionally managed for past 10 years, Long term tenants in place until June 2023 provide you time to settle in to the unique and exciting opportunity that awaits the new owner of this downtown Orlando property. Quaint brick roads, cool neighborhood vibe, near desired schools assures this property to be sought after for many years to come. Blocks from Orlando Health Hospitals. Convenient to Orlando International airport. Nearby downtown shops, dining and entertainment. All kitchen and laundry appliances convey. Scheduled showings with Realtor only as to respect current residents privacy and enjoyment.Price Reduced; Make an Offer!
Location
State FL
County Orange
Community J G Manuel Sub
Zoning R-2A/T
Interior
Interior Features Eat-in Kitchen, Kitchen/Family Room Combo
Heating Central, Electric
Cooling Central Air
Fireplace false
Appliance Dishwasher, Dryer, Electric Water Heater, Microwave, Range, Refrigerator, Washer
Exterior
Exterior Feature Balcony, Fence
Parking Features Driveway
Utilities Available Cable Connected, Electricity Connected, Sewer Connected, Water Connected
Roof Type Shingle
Garage false
Private Pool No
Building
Foundation Slab
Lot Size Range 0 to less than 1/4
Sewer Public Sewer
Water Public
Structure Type Stucco
New Construction false
Schools
Elementary Schools Blankner Elem
Middle Schools Blankner School (K-8)
High Schools Boone High
Others
Senior Community No
Ownership Fee Simple
Special Listing Condition None
Read Less Info
Want to know what your home might be worth? Contact us for a FREE valuation!

Our team is ready to help you sell your home for the highest possible price ASAP

© 2025 My Florida Regional MLS DBA Stellar MLS. All Rights Reserved.
Bought with COLDWELL BANKER REALTY
Find out why customers are choosing LPT Realty to meet their real estate needs







