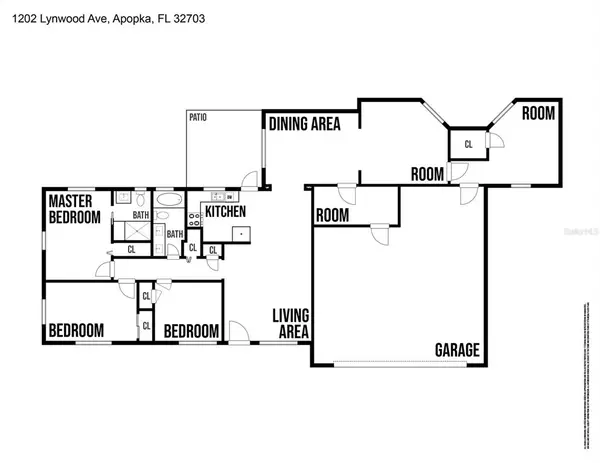$369,000
$365,000
1.1%For more information regarding the value of a property, please contact us for a free consultation.
4 Beds
2 Baths
1,736 SqFt
SOLD DATE : 05/13/2022
Key Details
Sold Price $369,000
Property Type Single Family Home
Sub Type Single Family Residence
Listing Status Sold
Purchase Type For Sale
Square Footage 1,736 sqft
Price per Sqft $212
Subdivision Lynwood
MLS Listing ID O6019513
Sold Date 05/13/22
Bedrooms 4
Full Baths 2
Construction Status Inspections
HOA Y/N No
Originating Board Stellar MLS
Year Built 1961
Annual Tax Amount $1,362
Lot Size 0.340 Acres
Acres 0.34
Property Description
Don't miss your chance to own this charming and move in ready home in a highly desireable neighborhood. This corner lot offers lots of upgrades. These include new septic tank and drain field, outside AC condenser, and backyard fence completed in 2017. New energy efficient windows throughout and exterior stucco and paint completed in 2019. New rain gutters, electrical panel, and both bathrooms remodeled in 2020. New electric hot water heater replaced in 2021. 4th bedroom has walk in closet with a custom closet system and a private entry. Laundry room features utility space with extra storage and 2nd refrigerator. This home has no HOA! Only a select number of homes in this neighborhood have access to Bear Lake, and this home is ONE of them! Easy access to 414, I-4, Altamonte Mall, restaurants, shops, and more!
3D Tour Link: https://nodalview.com/s/0KQP7zh9n8JOJvBWsvFjTQ?viewer=mls
Location
State FL
County Seminole
Community Lynwood
Zoning R-1AA
Rooms
Other Rooms Den/Library/Office, Inside Utility
Interior
Interior Features Ceiling Fans(s), Master Bedroom Main Floor, Solid Surface Counters, Walk-In Closet(s)
Heating Central
Cooling Central Air
Flooring Carpet, Linoleum, Tile
Fireplace false
Appliance Dishwasher, Electric Water Heater, Microwave, Range, Refrigerator
Laundry Inside, Laundry Room
Exterior
Exterior Feature Rain Gutters
Parking Features Driveway
Garage Spaces 2.0
Fence Fenced, Wood
Utilities Available Cable Available, Phone Available, Water Connected
Water Access 1
Water Access Desc Lake,Limited Access
Roof Type Shingle
Porch Front Porch
Attached Garage true
Garage true
Private Pool No
Building
Lot Description Corner Lot, Sidewalk, Paved
Story 1
Entry Level One
Foundation Slab
Lot Size Range 1/4 to less than 1/2
Sewer Septic Tank
Water Public
Structure Type Block, Stucco
New Construction false
Construction Status Inspections
Schools
Elementary Schools Bear Lake Elementary
Middle Schools Teague Middle
High Schools Lake Brantley High
Others
Pets Allowed Yes
Senior Community No
Ownership Fee Simple
Acceptable Financing Cash, Conventional
Listing Terms Cash, Conventional
Special Listing Condition None
Read Less Info
Want to know what your home might be worth? Contact us for a FREE valuation!

Our team is ready to help you sell your home for the highest possible price ASAP

© 2025 My Florida Regional MLS DBA Stellar MLS. All Rights Reserved.
Bought with MEGA REALTY GROUP LLC
Find out why customers are choosing LPT Realty to meet their real estate needs







