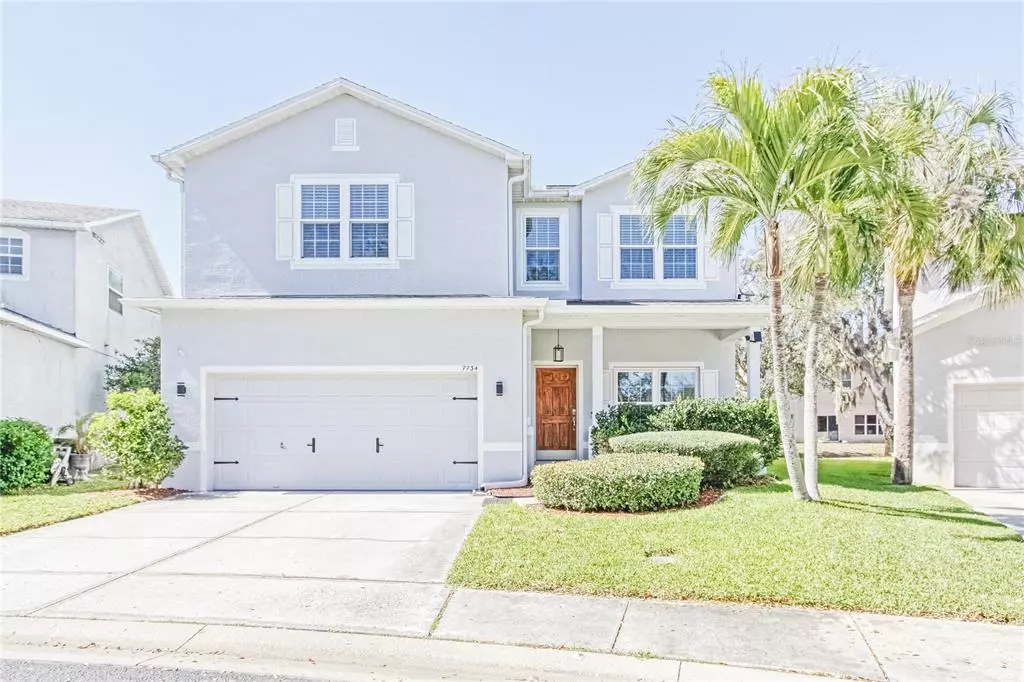$532,000
$489,000
8.8%For more information regarding the value of a property, please contact us for a free consultation.
4 Beds
3 Baths
2,295 SqFt
SOLD DATE : 03/24/2022
Key Details
Sold Price $532,000
Property Type Single Family Home
Sub Type Single Family Residence
Listing Status Sold
Purchase Type For Sale
Square Footage 2,295 sqft
Price per Sqft $231
Subdivision Oak Park
MLS Listing ID U8152433
Sold Date 03/24/22
Bedrooms 4
Full Baths 2
Half Baths 1
Construction Status Inspections
HOA Fees $81/mo
HOA Y/N Yes
Year Built 2003
Annual Tax Amount $5,461
Lot Size 5,662 Sqft
Acres 0.13
Property Description
Situated in picturesque Oak Park, this meticulously cared for and newly renovated home offers charming curb appeal, ample space, and upgrades throughout. The main floor features a formal dining/living space and a large family room opening out to a screened porch and back patio. Adjacent to the family room are a gourmet kitchen, laundry room, newly remodeled half-bath (2021), and a two-car garage with new epoxy-coated floor. No expense was spared in the fully remodeled kitchen (2021), featuring top of the line stainless steel Samsung appliances, a reverse osmosis water filter, and an insulated sink for noise reduction. The quartz counters sit atop soft-close wood cabinets, and the newly installed dry bar was custom fit for a dual zone wine cooler. Large impact rated windows are fitted with cordless Venetian blinds, and high-end laminate flooring downstairs leads to barefoot-friendly carpet upstairs. The second floor houses the primary bedroom and bath along with a generously sized bonus room, three additional bedrooms and a guest bath. The primary bedroom impresses with room for a king bed, a large walk-in closet and a newly remodeled bathroom (2021) featuring quartz countertops, dual-sinks and an oversized shower with both handheld and rain shower heads. The remaining three bedrooms and adjoining closets are generously sized and adjacent to the enormous bonus room that can be used for informal gathering upstairs. Roof and HVAC were both installed in 2016 and the new water heater was installed in 2019. Additional features include a Ring doorbell and security system, dual-zone Ecobee thermostat, professionally maintained irrigation system, new paint inside and out (2021) and an easy commute to St. Pete, Tampa, and the Beaches!
Location
State FL
County Pinellas
Community Oak Park
Direction N
Interior
Interior Features Ceiling Fans(s), Dry Bar, Dormitorio Principal Arriba, Solid Wood Cabinets, Thermostat, Walk-In Closet(s), Window Treatments
Heating Central
Cooling Central Air
Flooring Carpet, Laminate
Fireplace false
Appliance Dishwasher, Dryer, Electric Water Heater, Freezer, Ice Maker, Kitchen Reverse Osmosis System, Microwave, Refrigerator, Washer, Water Softener, Wine Refrigerator
Exterior
Exterior Feature Hurricane Shutters, Lighting, Rain Gutters
Garage Spaces 2.0
Utilities Available Cable Available, Electricity Connected, Phone Available, Sewer Connected, Sprinkler Meter, Street Lights, Water Connected
Roof Type Shingle
Porch Covered, Front Porch, Patio, Rear Porch, Screened
Attached Garage true
Garage true
Private Pool No
Building
Story 2
Entry Level Two
Foundation Slab
Lot Size Range 0 to less than 1/4
Sewer Public Sewer
Water Public
Structure Type Block, Stucco
New Construction false
Construction Status Inspections
Schools
Elementary Schools Bardmoor Elementary-Pn
Middle Schools Pinellas Park Middle-Pn
High Schools Dixie Hollins High-Pn
Others
Pets Allowed Yes
HOA Fee Include Common Area Taxes, Maintenance Grounds, Management
Senior Community No
Ownership Fee Simple
Monthly Total Fees $81
Acceptable Financing Cash, Conventional, FHA
Membership Fee Required Required
Listing Terms Cash, Conventional, FHA
Special Listing Condition None
Read Less Info
Want to know what your home might be worth? Contact us for a FREE valuation!

Our team is ready to help you sell your home for the highest possible price ASAP

© 2024 My Florida Regional MLS DBA Stellar MLS. All Rights Reserved.
Bought with KELLER WILLIAMS RLTY SEMINOLE

Find out why customers are choosing LPT Realty to meet their real estate needs







