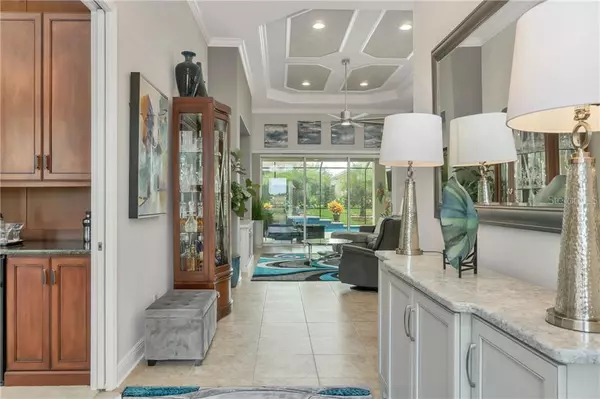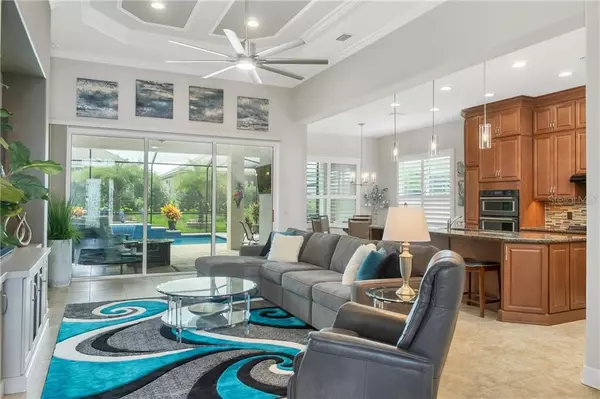$445,000
$445,000
For more information regarding the value of a property, please contact us for a free consultation.
2 Beds
2 Baths
1,943 SqFt
SOLD DATE : 05/13/2021
Key Details
Sold Price $445,000
Property Type Single Family Home
Sub Type Single Family Residence
Listing Status Sold
Purchase Type For Sale
Square Footage 1,943 sqft
Price per Sqft $229
Subdivision Westford Villas Ii
MLS Listing ID W7827867
Sold Date 05/13/21
Bedrooms 2
Full Baths 2
HOA Fees $203/mo
HOA Y/N Yes
Year Built 2018
Annual Tax Amount $4,546
Lot Size 7,405 Sqft
Acres 0.17
Lot Dimensions 54x140
Property Description
2018 built home comes with your own heated saltwater pool and lots of upgrades. Don't wait months to build, enjoy the holidays with your family in the Florida sun. In addition to the large guest bedroom & master bedroom with dual sink vanity, large shower, & two walk-in closets, you also have a den off the entry with a custom entertainment bar. The open flow allows all to be included in day to day interaction & lures you out to enjoy the sparkling pool. Exterior maintained by the community so you can relax and enjoy the resort lifestyle in paradise! Upgrades/features include: high ceilings 10'-15' throughout, plantation shutters, $15k in kitchen upgrades (cabinets, appliances, countertops), custom built-in's, fully landscaped with sylvester palms/rock wall (illuminated for night life ambiance), radiant barrier in attic, foam wall insulation, HVAC with 4" multimedia filter & dehumidifier, programmable thermostat, gas drop on lanai for grill, epoxy garage floor, sun shade on lanai.
Location
State FL
County Citrus
Community Westford Villas Ii
Zoning PDR
Rooms
Other Rooms Den/Library/Office, Great Room
Interior
Interior Features Built-in Features, Ceiling Fans(s), Crown Molding, High Ceilings, Open Floorplan, Solid Wood Cabinets, Split Bedroom, Stone Counters, Thermostat, Tray Ceiling(s), Walk-In Closet(s), Window Treatments
Heating Heat Pump
Cooling Central Air, Humidity Control
Flooring Carpet, Ceramic Tile
Fireplace false
Appliance Dishwasher, Disposal, Dryer, Gas Water Heater, Microwave, Refrigerator, Washer
Laundry Laundry Room
Exterior
Exterior Feature Irrigation System, Lighting
Garage Spaces 2.0
Pool Gunite, Heated, In Ground, Lighting, Salt Water, Screen Enclosure, Solar Heat
Community Features Deed Restrictions, Fitness Center, Gated, Golf Carts OK, Golf, Playground, Pool, Racquetball, Sidewalks, Tennis Courts
Utilities Available BB/HS Internet Available, Cable Connected, Electricity Connected, Natural Gas Connected
Amenities Available Basketball Court, Cable TV, Clubhouse, Fitness Center, Gated, Golf Course, Maintenance, Park, Pickleball Court(s), Playground, Pool, Racquetball, Recreation Facilities, Sauna, Security, Shuffleboard Court, Spa/Hot Tub, Tennis Court(s)
View Pool
Roof Type Tile
Porch Covered, Rear Porch, Screened
Attached Garage true
Garage true
Private Pool Yes
Building
Lot Description Cleared
Story 1
Entry Level One
Foundation Slab
Lot Size Range 0 to less than 1/4
Sewer Public Sewer
Water Public
Structure Type Block,Stucco
New Construction false
Others
Pets Allowed Yes
HOA Fee Include 24-Hour Guard,Cable TV,Pool,Escrow Reserves Fund,Internet,Maintenance Structure,Maintenance Grounds,Private Road,Recreational Facilities,Security
Senior Community No
Ownership Fee Simple
Monthly Total Fees $530
Acceptable Financing Cash, Conventional, FHA, VA Loan
Membership Fee Required Required
Listing Terms Cash, Conventional, FHA, VA Loan
Num of Pet 10+
Special Listing Condition None
Read Less Info
Want to know what your home might be worth? Contact us for a FREE valuation!

Our team is ready to help you sell your home for the highest possible price ASAP

© 2024 My Florida Regional MLS DBA Stellar MLS. All Rights Reserved.
Bought with OUT OF AREA REALTOR/COMPANY

Find out why customers are choosing LPT Realty to meet their real estate needs







