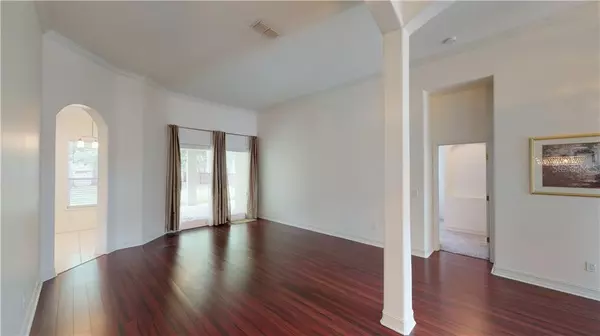$491,000
$495,000
0.8%For more information regarding the value of a property, please contact us for a free consultation.
4 Beds
3 Baths
2,923 SqFt
SOLD DATE : 04/26/2021
Key Details
Sold Price $491,000
Property Type Single Family Home
Sub Type Single Family Residence
Listing Status Sold
Purchase Type For Sale
Square Footage 2,923 sqft
Price per Sqft $167
Subdivision Capri Cove
MLS Listing ID O5928840
Sold Date 04/26/21
Bedrooms 4
Full Baths 3
Construction Status Appraisal,Financing,Inspections
HOA Fees $50/mo
HOA Y/N Yes
Year Built 2000
Annual Tax Amount $3,718
Lot Size 0.520 Acres
Acres 0.52
Property Description
NEW ROOF 2020 FRESH INTERIOR PAINT AND CARPETING Don't miss your chance to own this beautiful home in Capri Cove just a short drive from the Historic Sanford district. Sitting on a 1/2 acre lot, with a huge backyard with mature trees, there is plenty of outdoor space to grow and pre-wired for a pool. With a formal dining room, family room, living room and eat in kitchen this home offers plenty of room for everyone including a bonus room on the 2nd floor over the 3 car garage! Common areas feature stunning bamboo floors and the newly remodeled kitchen with practical and easy to maintain granite counter tops. Pre-wired for Bose surround sound and the speakers are included. The master bedroom resides on one side of the home - split floorplan is ideal for privacy - and features direct access to the back patio, a large bonus area, and an ensuite bath with his and hers closets, separate dual sink and granite counters, spacious shower and jetted bathtub. Bedroom 2 and bedroom 3 share a jack and jill bathroom with tub, while the fourth bedroom is easily separated by a pocket door and has access to another full bathroom with a shower stall. Tucked away on a private road, in a small quiet neighborhood, this community is close to shopping and dining with easy access to several major highways including I-4, and the 417.
Location
State FL
County Seminole
Community Capri Cove
Zoning R-1AAAA
Rooms
Other Rooms Attic, Bonus Room, Den/Library/Office, Inside Utility
Interior
Interior Features Ceiling Fans(s), Crown Molding, Eat-in Kitchen, High Ceilings, Kitchen/Family Room Combo, Living Room/Dining Room Combo, Skylight(s), Split Bedroom, Stone Counters, Thermostat, Walk-In Closet(s)
Heating Central, Electric
Cooling Central Air
Flooring Carpet, Ceramic Tile
Fireplace false
Appliance Dishwasher, Disposal, Dryer, Electric Water Heater, Kitchen Reverse Osmosis System, Microwave, Range, Washer, Water Softener
Laundry Inside, Laundry Room
Exterior
Exterior Feature Fence, French Doors, Sliding Doors
Parking Features Driveway, Garage Door Opener, Garage Faces Side
Garage Spaces 3.0
Fence Vinyl
Community Features Gated
Utilities Available Cable Connected, Electricity Connected, Public, Sewer Connected, Street Lights, Underground Utilities, Water Connected
Roof Type Shingle
Porch Rear Porch
Attached Garage true
Garage true
Private Pool No
Building
Lot Description Sidewalk, Street Dead-End, Paved, Unincorporated
Story 2
Entry Level Multi/Split
Foundation Slab
Lot Size Range 1/2 to less than 1
Sewer Public Sewer
Water Public
Structure Type Block,Stucco
New Construction false
Construction Status Appraisal,Financing,Inspections
Others
Pets Allowed Yes
Senior Community No
Ownership Fee Simple
Monthly Total Fees $50
Acceptable Financing Cash, Conventional, FHA, VA Loan
Membership Fee Required Required
Listing Terms Cash, Conventional, FHA, VA Loan
Special Listing Condition None
Read Less Info
Want to know what your home might be worth? Contact us for a FREE valuation!

Our team is ready to help you sell your home for the highest possible price ASAP

© 2025 My Florida Regional MLS DBA Stellar MLS. All Rights Reserved.
Bought with COLDWELL BANKER REALTY
Find out why customers are choosing LPT Realty to meet their real estate needs







