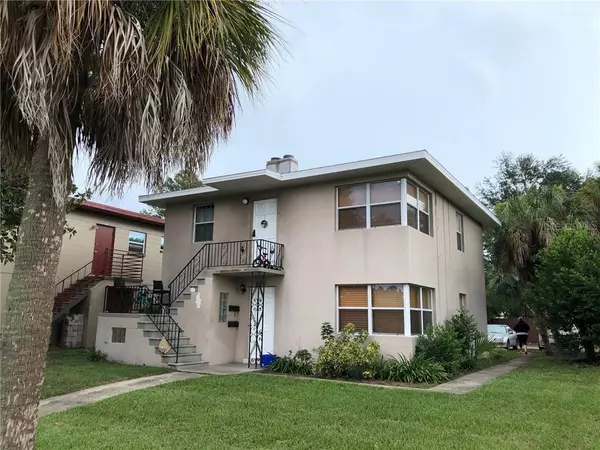$272,000
$262,900
3.5%For more information regarding the value of a property, please contact us for a free consultation.
1,568 SqFt
SOLD DATE : 10/14/2020
Key Details
Sold Price $272,000
Property Type Multi-Family
Sub Type Duplex
Listing Status Sold
Purchase Type For Sale
Square Footage 1,568 sqft
Price per Sqft $173
Subdivision Country Club Homes Rep
MLS Listing ID U8096007
Sold Date 10/14/20
Construction Status Inspections
HOA Y/N No
Year Built 1959
Annual Tax Amount $3,296
Lot Size 5,662 Sqft
Acres 0.13
Lot Dimensions 50x109
Property Description
Close to Grand Central to get to interstate or downtown. Beaches are approximately 5 minutes. SPC across the street, close to beaches, shopping and restaurants. Easy access to it all. 2 bedrooms, 1 bathroom upstairs,2 bedrooms, 1 bathroom downstairs. Floor plan is identical. Eat in kitchens, large living rooms, Master bedrooms large enough for king size bed. Upstairs unit has a balcony. 4 spots off street parking in the back, alley access. Updated kitchens. Upstairs A/C is approx 1 year old, downstairs approx 7-8 years old. Kitchen cabinets downstairs are approximately 8 months new. Roof approx 7-8 years old. Separate units . Shed with washer/dryer hook up and extra storage. Tenants pay their own electric and cable. Owner pays water and exterior electric for lights and power to the shed. Block construction helps keep utilities lower.
Location
State FL
County Pinellas
Community Country Club Homes Rep
Direction N
Interior
Interior Features Ceiling Fans(s), Eat-in Kitchen, High Ceilings, Window Treatments
Heating Electric
Cooling Central Air
Flooring Ceramic Tile, Laminate
Fireplace false
Appliance Electric Water Heater, Range, Range Hood, Refrigerator
Laundry Outside
Exterior
Exterior Feature Sidewalk
Parking Features Common
Utilities Available Cable Available
Roof Type Shingle
Garage false
Private Pool No
Building
Foundation Slab
Lot Size Range 0 to less than 1/4
Sewer Public Sewer
Water Public
Structure Type Block
New Construction false
Construction Status Inspections
Others
Senior Community No
Ownership Fee Simple
Acceptable Financing Cash, Conventional
Listing Terms Cash, Conventional
Special Listing Condition None
Read Less Info
Want to know what your home might be worth? Contact us for a FREE valuation!

Our team is ready to help you sell your home for the highest possible price ASAP

© 2024 My Florida Regional MLS DBA Stellar MLS. All Rights Reserved.
Bought with EZ CHOICE REALTY

Find out why customers are choosing LPT Realty to meet their real estate needs







