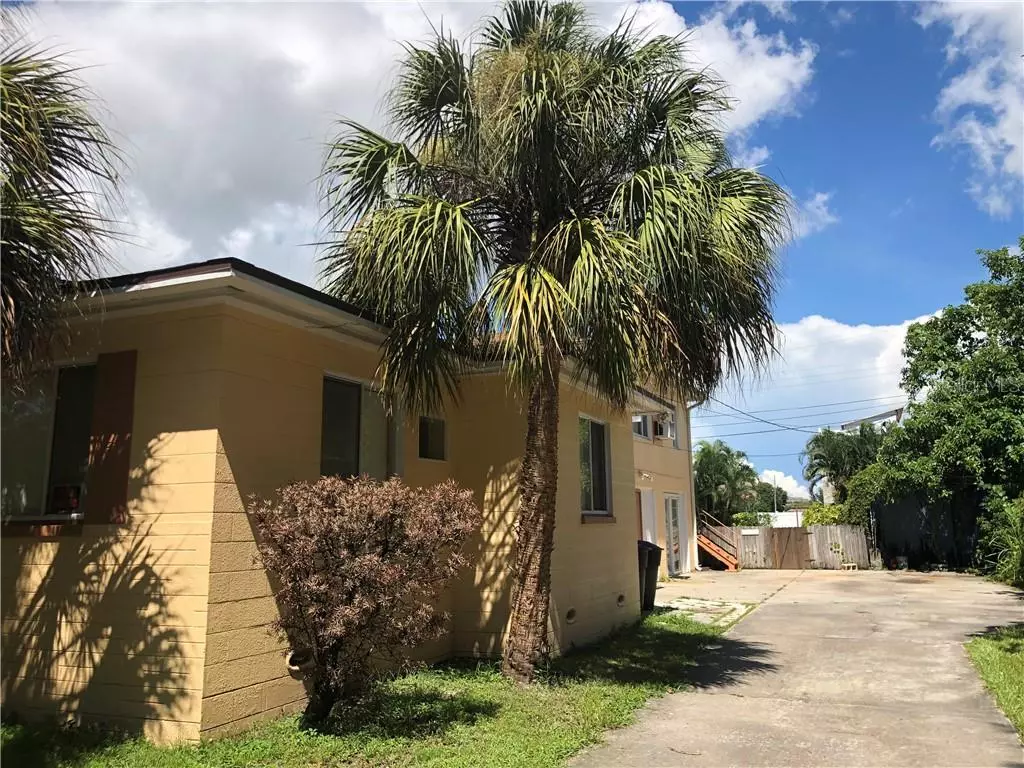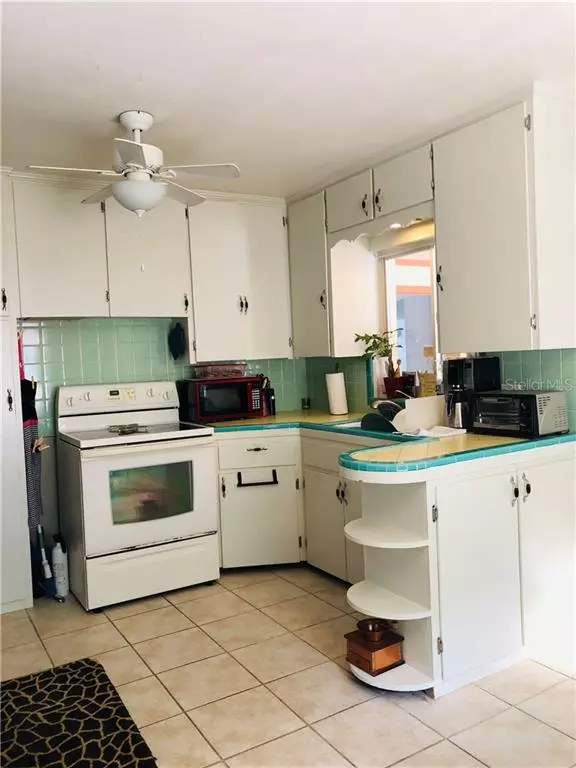$301,500
$349,900
13.8%For more information regarding the value of a property, please contact us for a free consultation.
5 Beds
3 Baths
1,922 SqFt
SOLD DATE : 01/14/2020
Key Details
Sold Price $301,500
Property Type Single Family Home
Sub Type Single Family Residence
Listing Status Sold
Purchase Type For Sale
Square Footage 1,922 sqft
Price per Sqft $156
Subdivision Fordham Sub
MLS Listing ID U8061654
Sold Date 01/14/20
Bedrooms 5
Full Baths 3
Construction Status Appraisal,Financing,Inspections
HOA Y/N No
Year Built 1955
Annual Tax Amount $4,853
Lot Size 10,018 Sqft
Acres 0.23
Lot Dimensions 65 x 155
Property Description
Want to live in a 4 bedroom (no flood insurance required) pool home for about $1200/month? Or you could live in the garage apartment and keep the tenant in the front house and pay about $200/month. If so, you'll want to see this large North Kenwood family home with a legal one-bedroom/1 bath garage apartment. It's near St. Pete High and all things Kenwood. Per the seller: Tenant in main house must vacate within 45 days of closing or they can stay until June 30, 2020 paying $1800 in rent; the garage apartment tenant is on a month to month lease and pays $800 per month; new central HVAC in front part of home (2019); new Water Heater (2019). Public records show the Roof was permitted in 2013. The main home has 4 bedrooms, 2 baths, a bonus room, and inside laundry. The fenced backyard has an in ground pool and a covered deck for entertaining. Park your boat or RV in the covered storage area. Flood zone X. Don't miss out on this great location and let one of the tenants pay part of your mortgage payment! Room sizes to be verified by the buyer.
Location
State FL
County Pinellas
Community Fordham Sub
Direction N
Rooms
Other Rooms Bonus Room, Inside Utility
Interior
Interior Features Ceiling Fans(s), Split Bedroom
Heating Central, Electric
Cooling Central Air, Wall/Window Unit(s)
Flooring Carpet, Tile, Vinyl, Wood
Fireplace false
Appliance Electric Water Heater, Range, Refrigerator
Laundry Inside, Laundry Room
Exterior
Exterior Feature Sliding Doors
Parking Features Driveway
Pool Fiberglass, In Ground
Utilities Available Electricity Connected, Public, Sewer Connected
Roof Type Shingle
Porch Deck, Front Porch
Garage false
Private Pool Yes
Building
Lot Description City Limits, Paved
Entry Level One
Foundation Crawlspace, Slab
Lot Size Range Up to 10,889 Sq. Ft.
Sewer Public Sewer
Water None
Structure Type Block
New Construction false
Construction Status Appraisal,Financing,Inspections
Others
Senior Community No
Ownership Fee Simple
Acceptable Financing Cash, Conventional, FHA, VA Loan
Listing Terms Cash, Conventional, FHA, VA Loan
Special Listing Condition None
Read Less Info
Want to know what your home might be worth? Contact us for a FREE valuation!

Our team is ready to help you sell your home for the highest possible price ASAP

© 2024 My Florida Regional MLS DBA Stellar MLS. All Rights Reserved.
Bought with FUTURE HOME REALTY INC

Find out why customers are choosing LPT Realty to meet their real estate needs







