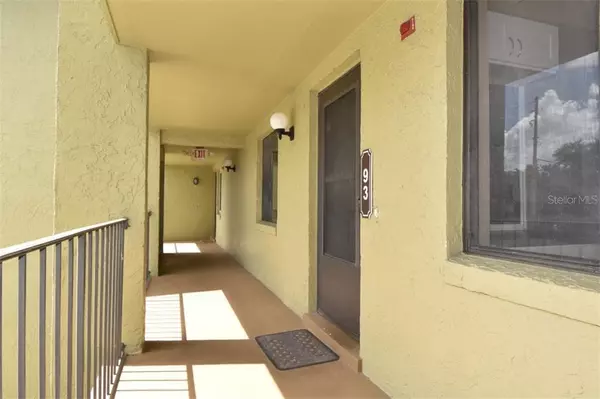$140,000
$149,900
6.6%For more information regarding the value of a property, please contact us for a free consultation.
2 Beds
2 Baths
1,341 SqFt
SOLD DATE : 10/22/2019
Key Details
Sold Price $140,000
Property Type Condo
Sub Type Condominium
Listing Status Sold
Purchase Type For Sale
Square Footage 1,341 sqft
Price per Sqft $104
Subdivision Escondido
MLS Listing ID O5803684
Sold Date 10/22/19
Bedrooms 2
Full Baths 2
Condo Fees $340
Construction Status Other Contract Contingencies
HOA Y/N No
Year Built 1981
Annual Tax Amount $1,566
Lot Size 871 Sqft
Acres 0.02
Property Description
ESTATE SALE - VACANT & READY FOR IMMEDIATE OCCUPANCY !! Very well maintained with many new upgrades !! Brand new kitchen cabinetry, countertops and stainless steel appliance package along with new laminate flooring throughout. This 2 bedroom, 2 bath 2nd floor condo is located next to elevator for easy and convenient access. Escondido, a 55+ community is conveniently located and in walking distance to many restaurants, banks, movie theatres, Publix, Advent Heath Hospital, Cranes Roost Park and the Altamonte Mall. The community also features a heated community pool and spa, tennis courts, reserved parking, clubhouse and car wash area. This great condo includes an updated HVAC System, wood burning fireplace and an enclosed patio with glassed-in windows. Enjoy the beautiful pond and garden views as well. Washer and Dryer included. Association fees also include basic cable and all exterior maintenance and landscaping. Location, convenience and value....this condo has it all !! Call today for your private tour !!
Location
State FL
County Seminole
Community Escondido
Zoning R-3
Rooms
Other Rooms Inside Utility
Interior
Interior Features Living Room/Dining Room Combo, Split Bedroom, Wet Bar
Heating Electric
Cooling Central Air
Flooring Laminate, Tile
Fireplaces Type Wood Burning
Fireplace true
Appliance Dishwasher, Dryer, Electric Water Heater, Range, Range Hood, Refrigerator, Washer
Exterior
Exterior Feature Balcony
Parking Features Reserved
Community Features Buyer Approval Required, Deed Restrictions, Pool, Tennis Courts
Utilities Available Cable Connected, Electricity Connected, Public
Amenities Available Cable TV, Clubhouse, Elevator(s), Pool, Tennis Court(s)
View Y/N 1
View Garden
Roof Type Shingle
Garage false
Private Pool No
Building
Story 3
Entry Level One
Foundation Slab
Sewer Public Sewer
Water Public
Structure Type Block,Stucco
New Construction false
Construction Status Other Contract Contingencies
Others
Pets Allowed No
HOA Fee Include Cable TV,Pool,Maintenance Structure,Maintenance Grounds,Management
Senior Community Yes
Ownership Condominium
Monthly Total Fees $340
Acceptable Financing Cash, Conventional, FHA, VA Loan
Membership Fee Required Required
Listing Terms Cash, Conventional, FHA, VA Loan
Special Listing Condition None
Read Less Info
Want to know what your home might be worth? Contact us for a FREE valuation!

Our team is ready to help you sell your home for the highest possible price ASAP

© 2025 My Florida Regional MLS DBA Stellar MLS. All Rights Reserved.
Bought with KELLER WILLIAMS WINTER PARK
Find out why customers are choosing LPT Realty to meet their real estate needs







