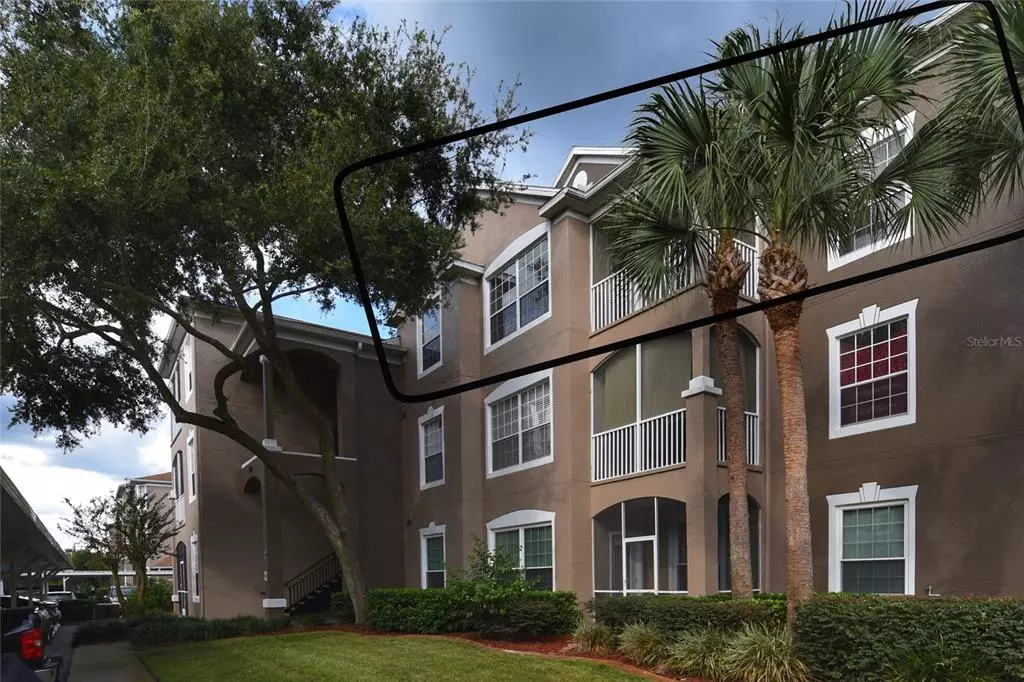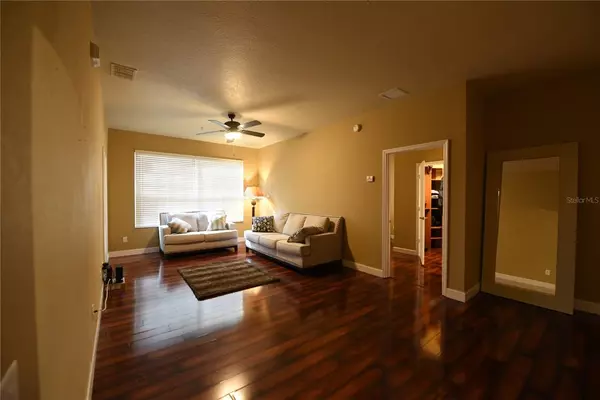$247,000
$238,700
3.5%For more information regarding the value of a property, please contact us for a free consultation.
3 Beds
2 Baths
1,408 SqFt
SOLD DATE : 11/23/2021
Key Details
Sold Price $247,000
Property Type Condo
Sub Type Condominium
Listing Status Sold
Purchase Type For Sale
Square Footage 1,408 sqft
Price per Sqft $175
Subdivision Crestview Condo Phase 4
MLS Listing ID O5979088
Sold Date 11/23/21
Bedrooms 3
Full Baths 2
Construction Status Financing,Inspections
HOA Fees $338/mo
HOA Y/N Yes
Year Built 1997
Annual Tax Amount $2,548
Lot Size 0.380 Acres
Acres 0.38
Lot Dimensions 16346 SF
Property Description
This fabulous top-floor unit has the largest floor plan in the community and HUGE attic for extra storage. One assigned covered parking spot is included and is located right in front of the building's stairs. Crestview condos are well built (not a condo conversion!) and in a well-maintained community with lower HOA than most in the area. The condo has incredible interior features and a fantastic atmosphere easy to fall in love with.
The renovated kitchen has all-new luxury Samsung stainless steel appliances, self-closing wood cabinets, a multicolored tiled backsplash, and hard surface countertops with a built-in sink. New luxury Samsung Washer & Dryer are included as well. The kitchen looks out over the dining room/living room open floor plan combo. This unit has 9'4" ceilings, hardwood laminate flooring throughout the condo and a private screened balcony where you will enjoy your morning coffee and breathtaking Florida sunsets with the evening beverage of choice. Great neighbors, quiet location, and window's view will give you the feeling of privacy and comfort. This three-bedroom floor plan is built like a double master—two Bedrooms and Bathrooms on either side of the condo and a third bedroom off the hall. Custom-made California-style closets in both bedrooms and remodeled Bathrooms with a marble countertop in a second bedroom. The property has been well maintained, and the unit is ready to move in.
This 24H Virtual Guard Gated Community does not allow easy access to everyone. All non-resident visitors must have their name on the list to gain entry to the community giving you peace of mind, safety & security, and no surprise visitors. The security application will help you quickly manage your guest list, save records, and other features. Residents can enjoy the lovely community pool, lounge area & tons of green space perfect for dog walking.
This epic location is tucked away behind serene Turkey Lake Park and is just minutes away from Valencia/UCF, The Fresh Market, Publix shopping plazas, restaurants, entertainment such as Universal Studios, major roadways, and so much more! Come check it out, and you'll be glad you did.
Location
State FL
County Orange
Community Crestview Condo Phase 4
Zoning R-3B
Rooms
Other Rooms Attic
Interior
Interior Features Attic Fan, Built-in Features, Ceiling Fans(s), Living Room/Dining Room Combo, Open Floorplan, Solid Surface Counters, Solid Wood Cabinets, Split Bedroom, Thermostat, Walk-In Closet(s)
Heating Central
Cooling Central Air
Flooring Laminate
Furnishings Negotiable
Fireplace false
Appliance Built-In Oven, Cooktop, Dishwasher, Disposal, Dryer, Electric Water Heater, Microwave, Range, Refrigerator, Washer
Laundry Inside, Laundry Closet
Exterior
Exterior Feature Balcony, Fence, Irrigation System
Parking Features Assigned, Covered, Guest
Pool In Ground
Community Features Gated, Pool
Utilities Available BB/HS Internet Available, Cable Available, Electricity Available, Sewer Connected, Water Connected
View Pool, Trees/Woods
Roof Type Shingle
Porch Screened
Garage false
Private Pool No
Building
Lot Description Corner Lot
Story 3
Entry Level One
Foundation Slab
Sewer Public Sewer
Water Public
Structure Type Block,Stucco
New Construction false
Construction Status Financing,Inspections
Schools
Elementary Schools Westpointe Elementary
Middle Schools Chain Of Lakes Middle
High Schools Olympia High
Others
Pets Allowed Yes
HOA Fee Include Guard - 24 Hour,Escrow Reserves Fund,Insurance,Maintenance Structure,Maintenance Grounds,Other,Pest Control,Pool,Private Road,Security,Sewer,Trash,Water
Senior Community No
Ownership Fee Simple
Monthly Total Fees $338
Acceptable Financing Cash
Membership Fee Required Required
Listing Terms Cash
Special Listing Condition None
Read Less Info
Want to know what your home might be worth? Contact us for a FREE valuation!

Our team is ready to help you sell your home for the highest possible price ASAP

© 2025 My Florida Regional MLS DBA Stellar MLS. All Rights Reserved.
Bought with COLDWELL BANKER REALTY
Find out why customers are choosing LPT Realty to meet their real estate needs







