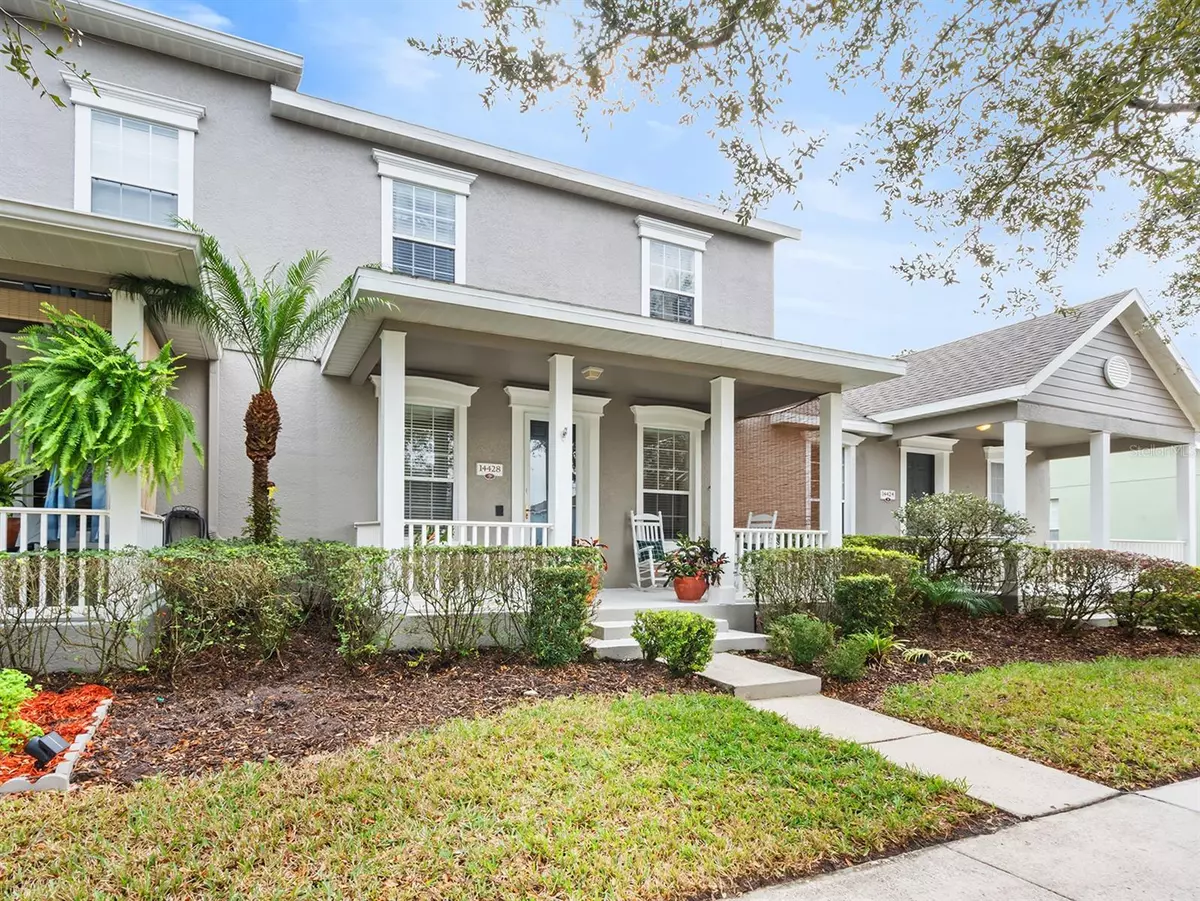3 Beds
3 Baths
1,514 SqFt
3 Beds
3 Baths
1,514 SqFt
Key Details
Property Type Townhouse
Sub Type Townhouse
Listing Status Active
Purchase Type For Sale
Square Footage 1,514 sqft
Price per Sqft $237
Subdivision Avalon Park South Ph 03
MLS Listing ID O6267909
Bedrooms 3
Full Baths 2
Half Baths 1
HOA Fees $881/qua
HOA Y/N Yes
Originating Board Stellar MLS
Year Built 2005
Annual Tax Amount $1,681
Lot Size 3,049 Sqft
Acres 0.07
Property Description
Location
State FL
County Orange
Community Avalon Park South Ph 03
Zoning P-D
Interior
Interior Features Ceiling Fans(s), High Ceilings, Open Floorplan, PrimaryBedroom Upstairs, Walk-In Closet(s)
Heating Central, Electric
Cooling Central Air
Flooring Ceramic Tile, Luxury Vinyl
Fireplace false
Appliance Dishwasher, Dryer, Range, Refrigerator, Washer
Laundry Laundry Closet
Exterior
Exterior Feature Courtyard, French Doors
Parking Features Garage Door Opener, Garage Faces Rear
Garage Spaces 2.0
Fence Vinyl
Community Features Clubhouse, Dog Park, Fitness Center, Park, Playground, Pool, Racquetball, Tennis Courts
Utilities Available Public
Amenities Available Basketball Court, Clubhouse, Fitness Center, Park, Playground, Pool, Racquetball, Tennis Court(s)
View Park/Greenbelt, Trees/Woods
Roof Type Shingle
Porch Covered, Front Porch, Patio
Attached Garage false
Garage true
Private Pool No
Building
Lot Description Sidewalk
Story 2
Entry Level Two
Foundation Slab
Lot Size Range 0 to less than 1/4
Sewer Public Sewer
Water Public
Structure Type Block,Stucco
New Construction false
Others
Pets Allowed Yes
HOA Fee Include Cable TV,Internet,Maintenance Structure,Maintenance Grounds,Recreational Facilities
Senior Community No
Ownership Fee Simple
Monthly Total Fees $293
Acceptable Financing Cash, Conventional, FHA, VA Loan
Membership Fee Required Required
Listing Terms Cash, Conventional, FHA, VA Loan
Special Listing Condition None

Find out why customers are choosing LPT Realty to meet their real estate needs







