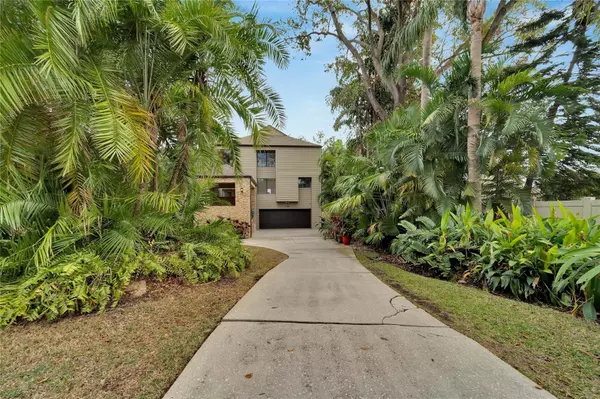3 Beds
3 Baths
3,225 SqFt
3 Beds
3 Baths
3,225 SqFt
Key Details
Property Type Single Family Home
Sub Type Single Family Residence
Listing Status Active
Purchase Type For Sale
Square Footage 3,225 sqft
Price per Sqft $1,550
Subdivision Princess Park 1
MLS Listing ID TB8331429
Bedrooms 3
Full Baths 3
HOA Y/N No
Originating Board Stellar MLS
Year Built 1987
Annual Tax Amount $14,237
Lot Size 0.910 Acres
Acres 0.91
Lot Dimensions 196x262x164x144
Property Description
Enjoy breathtaking views of the Hillsborough River from this prime waterfront real estate. For Sale is the double lot located at 4033 N River View and the Single Family Home located at 4035 N River View. Here is the information on both properties. Total of .91 MOL acre of land with over 260+ feet of waterfront + 2 docks with 3 lifts and jet ski floating dock.
This three-story, 3,225 sq. ft. home sites on .21 acres of land and features three en-suite bedrooms, making it the perfect space for entertaining. Step outside to a multi-tiered deck, complete with a beautifully built outdoor grill area, boat dock with one lift, electricity, water, fish cleaning station, and a floating dock for your jet ski. French doors provide seamless access from the outdoor spaces to the open family room, kitchen, and dining area. The kitchen is spacious, boasting wood cabinets, granite countertops, stainless steel appliances, a breakfast bar, and a walk-in pantry. Conveniently, one of the three en-suite bedrooms is located on the second floor. The third floor houses the master en-suite, which offers stunning water views, a dual-sink vanity with granite countertops, a shower stall, a walk-in closet, and ample linen storage. The secondary en-suite bedrooms are generously sized, providing plenty of storage options. Additional features include wood flooring throughout, fresh paint, and modern updates such as a new roof (2023), a water heater (2022), and two HVAC units (2013, 2010). The sizable laundry room is located in the garage for added convenience.
Adjoining this property located at 4033 N River View is a .67-acre double lot with 219 linear feet of river frontage. This lot includes a new concrete seawall, a new dock accommodating 5-6 boats, and a DECO direct-drive 516 stainless steel cable boat lift with a 10,000 lb. capacity for two boats. The area is further enhanced by a fish cleaning station, water, electricity, and composite decking made from 2x6 full-length boards. The newly graded land provides the ideal setting to build your dream home.
Spend your weekends cruising up and down the river to popular dining spots such as Rick's on the River, Armature Works, and Ulele. This property is conveniently located just minutes from Downtown Tampa, I-275, Raymond James Stadium, Legends Field, and Tampa International Airport.
Location
State FL
County Hillsborough
Community Princess Park 1
Zoning RS-50
Rooms
Other Rooms Family Room, Great Room, Storage Rooms
Interior
Interior Features Built-in Features, Cathedral Ceiling(s), Ceiling Fans(s), Eat-in Kitchen, High Ceilings, Kitchen/Family Room Combo, Living Room/Dining Room Combo, Open Floorplan, PrimaryBedroom Upstairs, Solid Wood Cabinets, Stone Counters, Vaulted Ceiling(s), Walk-In Closet(s), Wet Bar, Window Treatments
Heating Central, Electric
Cooling Central Air
Flooring Tile, Wood
Furnishings Negotiable
Fireplace true
Appliance Cooktop, Dishwasher, Dryer, Electric Water Heater, Microwave, Refrigerator, Washer, Water Softener, Wine Refrigerator
Laundry In Garage
Exterior
Exterior Feature Balcony, French Doors, Irrigation System, Lighting, Outdoor Grill, Private Mailbox, Rain Gutters, Sliding Doors, Storage
Parking Features Boat, Covered, Driveway, Guest
Garage Spaces 2.0
Fence Vinyl
Utilities Available BB/HS Internet Available, Cable Available, Electricity Available, Electricity Connected, Public, Sewer Available, Sewer Connected, Water Available, Water Connected
Waterfront Description River Front
View Y/N Yes
Water Access Yes
Water Access Desc River
View Water
Roof Type Shingle
Porch Covered, Deck, Patio, Porch, Rear Porch
Attached Garage true
Garage true
Private Pool No
Building
Lot Description Cleared, FloodZone, City Limits, In County, Landscaped, Oversized Lot, Street Dead-End, Paved
Story 3
Entry Level Three Or More
Foundation Slab
Lot Size Range 1/2 to less than 1
Sewer Public Sewer
Water Public
Architectural Style Contemporary
Structure Type Vinyl Siding,Wood Frame
New Construction false
Schools
Elementary Schools Tampa Bay Boluevard-Hb
Middle Schools Madison-Hb
High Schools Jefferson
Others
Senior Community No
Ownership Fee Simple
Acceptable Financing Cash, Conventional
Listing Terms Cash, Conventional
Special Listing Condition None

Find out why customers are choosing LPT Realty to meet their real estate needs







