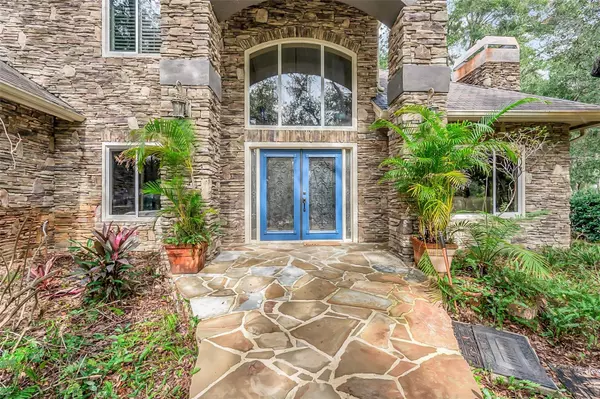4 Beds
3 Baths
3,476 SqFt
4 Beds
3 Baths
3,476 SqFt
Key Details
Property Type Single Family Home
Sub Type Single Family Residence
Listing Status Active
Purchase Type For Sale
Square Footage 3,476 sqft
Price per Sqft $244
Subdivision Lake Louisa Oaks Sub
MLS Listing ID G5090785
Bedrooms 4
Full Baths 3
HOA Fees $350/ann
HOA Y/N Yes
Originating Board Stellar MLS
Year Built 1989
Annual Tax Amount $7,012
Lot Size 0.700 Acres
Acres 0.7
Lot Dimensions 100x307
Property Description
Enjoy high-level finishes in every room, including double tray ceilings, crown moulding, wall inlays, primary bedroom porch/deck to enjoy the pool view, ceiling rim-lighting, double-pane custom windows, and a 500-gallon custom saltwater fish tank with plumbing and electrical through the slab (convertible to a bar area or second kitchen island). Built-in water features provide serene sounds, while double glass sliding doors invite the ambience of nature indoors.
This home offers 4 bedrooms, 3 bathrooms, nearly 3500 square feet of living space, and an office with a built-in custom Murphy bed and desk. The oversized garage includes a plumbed "doggy bath" (just add a tub!). The Oaks also features a community park within walking distance.
Located away from major roads in a quiet community, this home is just 15 minutes from shopping, dining, and the Orlando theme parks. Free from road noise and construction, this built-out community offers majestic oak-lined streets and beautiful custom homes. Whether you spend your time at home or out, this property has something for everyone!
Features include a 500-gallon propane tank, new ceramic glass cooktop, whole-home speakers, powered garage screens, laundry chute, central vacuum system, and AC/water tank replacements within the last eight years.
Book your showing today!
*Aerial photo property lines are an estimate and to be verified by buyer*
Location
State FL
County Lake
Community Lake Louisa Oaks Sub
Zoning R-6
Interior
Interior Features Central Vaccum
Heating Central
Cooling Central Air
Flooring Travertine, Wood
Fireplaces Type Family Room, Living Room, Wood Burning
Fireplace true
Appliance Dishwasher, Dryer, Microwave, Range, Refrigerator, Washer
Laundry Inside
Exterior
Exterior Feature Lighting
Garage Spaces 2.0
Pool In Ground
Community Features Playground
Utilities Available Electricity Connected
Amenities Available Basketball Court
Water Access Yes
Water Access Desc Lake - Chain of Lakes
Roof Type Shingle
Porch Covered, Patio, Screened
Attached Garage true
Garage true
Private Pool Yes
Building
Lot Description Paved
Entry Level Two
Foundation Slab
Lot Size Range 1/2 to less than 1
Sewer Septic Tank
Water Well
Architectural Style Traditional
Structure Type Stone,Wood Frame
New Construction false
Others
Pets Allowed Yes
Senior Community No
Ownership Fee Simple
Monthly Total Fees $29
Acceptable Financing Cash, Conventional, FHA, VA Loan
Membership Fee Required Required
Listing Terms Cash, Conventional, FHA, VA Loan
Special Listing Condition None

Find out why customers are choosing LPT Realty to meet their real estate needs







