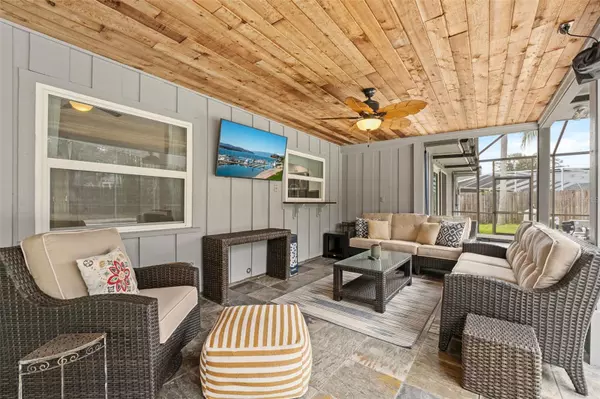3 Beds
2 Baths
1,918 SqFt
3 Beds
2 Baths
1,918 SqFt
Key Details
Property Type Single Family Home
Sub Type Single Family Residence
Listing Status Active
Purchase Type For Sale
Square Footage 1,918 sqft
Price per Sqft $357
Subdivision Orange Tree Country Club
MLS Listing ID O6267509
Bedrooms 3
Full Baths 2
HOA Fees $700/ann
HOA Y/N Yes
Originating Board Stellar MLS
Year Built 1979
Annual Tax Amount $4,820
Lot Size 0.310 Acres
Acres 0.31
Property Description
Location
State FL
County Orange
Community Orange Tree Country Club
Zoning P-D
Rooms
Other Rooms Breakfast Room Separate, Den/Library/Office, Formal Dining Room Separate, Great Room, Inside Utility
Interior
Interior Features Ceiling Fans(s), Kitchen/Family Room Combo, Open Floorplan, Primary Bedroom Main Floor, Split Bedroom, Stone Counters, Vaulted Ceiling(s), Window Treatments
Heating Central
Cooling Central Air
Flooring Ceramic Tile
Fireplaces Type Family Room, Masonry
Furnishings Unfurnished
Fireplace true
Appliance Cooktop, Dishwasher, Disposal, Electric Water Heater, Microwave
Laundry Inside, Laundry Room
Exterior
Exterior Feature Irrigation System, Private Mailbox, Rain Gutters
Parking Features Driveway, Garage Door Opener, Open, Parking Pad
Garage Spaces 2.0
Pool Child Safety Fence, Gunite, In Ground, Screen Enclosure, Solar Heat
Community Features Deed Restrictions, Gated Community - No Guard, Golf Carts OK, Golf
Utilities Available BB/HS Internet Available, Electricity Connected, Public, Sewer Connected, Sprinkler Well, Underground Utilities
Amenities Available Gated
Roof Type Shingle
Porch Covered, Deck, Front Porch, Rear Porch, Screened
Attached Garage true
Garage true
Private Pool Yes
Building
Lot Description Cleared, Landscaped, Level, Near Golf Course, Oversized Lot, Private, Paved, Unincorporated
Story 1
Entry Level One
Foundation Slab
Lot Size Range 1/4 to less than 1/2
Sewer Public Sewer
Water Public
Structure Type Stucco,Wood Frame
New Construction false
Schools
Elementary Schools Dr. Phillips Elem
Middle Schools Southwest Middle
High Schools Dr. Phillips High
Others
Pets Allowed Yes
Senior Community No
Ownership Fee Simple
Monthly Total Fees $58
Acceptable Financing Cash, Conventional, VA Loan
Membership Fee Required Required
Listing Terms Cash, Conventional, VA Loan
Special Listing Condition None

Find out why customers are choosing LPT Realty to meet their real estate needs







