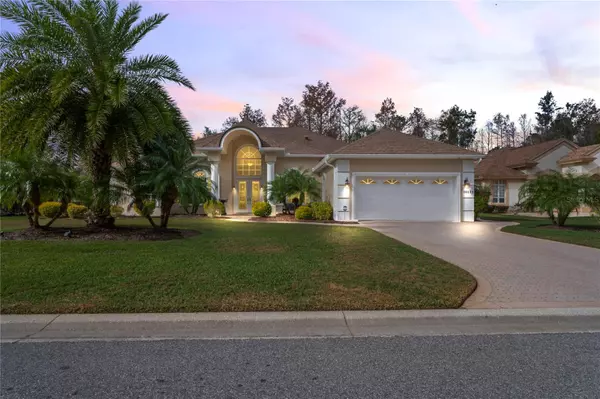3 Beds
3 Baths
2,790 SqFt
3 Beds
3 Baths
2,790 SqFt
Key Details
Property Type Single Family Home
Sub Type Single Family Residence
Listing Status Active
Purchase Type For Sale
Square Footage 2,790 sqft
Price per Sqft $235
Subdivision Glen Lakes Ph 1
MLS Listing ID TB8332271
Bedrooms 3
Full Baths 3
HOA Fees $587/qua
HOA Y/N Yes
Originating Board Stellar MLS
Year Built 2000
Annual Tax Amount $3,936
Lot Size 0.290 Acres
Acres 0.29
Property Description
Location
State FL
County Hernando
Community Glen Lakes Ph 1
Zoning ?
Rooms
Other Rooms Den/Library/Office, Family Room, Formal Dining Room Separate, Formal Living Room Separate, Storage Rooms
Interior
Interior Features Ceiling Fans(s), Crown Molding, Eat-in Kitchen, High Ceilings, Kitchen/Family Room Combo, Open Floorplan, Primary Bedroom Main Floor, Solid Surface Counters, Solid Wood Cabinets, Split Bedroom, Thermostat, Walk-In Closet(s), Wet Bar, Window Treatments
Heating Central, Electric, Exhaust Fan, Heat Pump, Other
Cooling Central Air, Mini-Split Unit(s)
Flooring Carpet, Ceramic Tile, Tile
Fireplaces Type Family Room, Gas
Fireplace true
Appliance Dishwasher, Disposal, Dryer, Electric Water Heater, Gas Water Heater, Microwave, Range, Range Hood, Refrigerator, Washer, Water Softener, Whole House R.O. System
Laundry Inside, Laundry Room
Exterior
Exterior Feature Awning(s), Irrigation System, Lighting, Other
Garage Spaces 2.0
Pool Gunite, Heated, In Ground, Lighting, Pool Alarm, Screen Enclosure
Community Features Clubhouse, Community Mailbox, Deed Restrictions, Dog Park, Fitness Center, Gated Community - Guard, Golf Carts OK, Golf, Handicap Modified, Park, Playground, Pool, Restaurant, Sidewalks, Tennis Courts, Wheelchair Access
Utilities Available Cable Connected, Electricity Connected, Natural Gas Connected, Other, Phone Available, Propane, Public, Sewer Connected, Street Lights, Water Connected
Amenities Available Basketball Court, Cable TV, Clubhouse, Elevator(s), Fence Restrictions, Fitness Center, Gated, Golf Course, Handicap Modified, Lobby Key Required, Park, Pickleball Court(s), Playground, Pool, Recreation Facilities, Security, Shuffleboard Court, Spa/Hot Tub, Tennis Court(s), Wheelchair Access
View Y/N Yes
Water Access Yes
Water Access Desc Pond
View Garden, Pool, Trees/Woods
Roof Type Shingle
Porch Covered, Enclosed, Patio, Rear Porch, Screened
Attached Garage true
Garage true
Private Pool Yes
Building
Lot Description Cul-De-Sac, Landscaped, Near Golf Course, Private, Street Dead-End, Paved
Story 1
Entry Level One
Foundation Block, Concrete Perimeter
Lot Size Range 1/4 to less than 1/2
Sewer Public Sewer
Water See Remarks
Architectural Style Contemporary, Ranch
Structure Type Block,Brick,Cement Siding,Concrete
New Construction false
Schools
Elementary Schools Winding Waters K8
High Schools Weeki Wachee High School
Others
Pets Allowed Cats OK, Dogs OK
HOA Fee Include Guard - 24 Hour,Cable TV,Common Area Taxes,Pool,Internet,Management,Other,Private Road,Recreational Facilities,Security
Senior Community No
Ownership Fee Simple
Monthly Total Fees $195
Acceptable Financing Cash, Conventional, FHA, VA Loan
Membership Fee Required Required
Listing Terms Cash, Conventional, FHA, VA Loan
Special Listing Condition None

Find out why customers are choosing LPT Realty to meet their real estate needs







