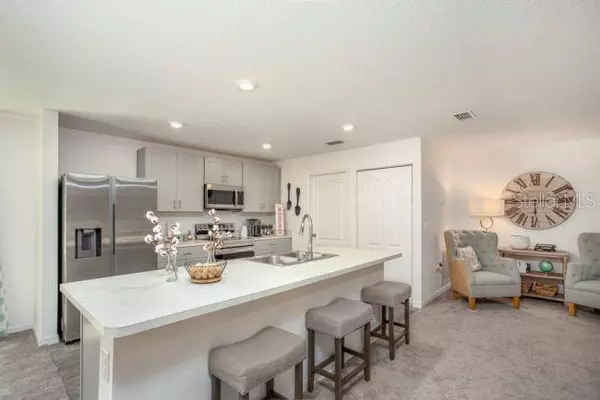
4 Beds
2 Baths
1,876 SqFt
4 Beds
2 Baths
1,876 SqFt
Key Details
Property Type Single Family Home
Sub Type Single Family Residence
Listing Status Active
Purchase Type For Sale
Square Footage 1,876 sqft
Price per Sqft $173
Subdivision Lehigh Acres
MLS Listing ID O6266146
Bedrooms 4
Full Baths 2
HOA Y/N No
Originating Board Stellar MLS
Annual Tax Amount $336
Lot Size 0.380 Acres
Acres 0.38
Property Description
The large eat-in kitchen is perfect for both entertaining and everyday meals, featuring a convenient island and plenty of storage space. Adjacent to the kitchen is a versatile flex space—ideal for a dining area, office, or sitting room—and it offers direct access to the extended patio through sliding glass doors, creating a seamless transition to outdoor living.
The home offers four spacious bedrooms, including a separate owner's suite with a large walk-in closet and a luxurious bathroom featuring dual vanities and elegant shaker cabinets. The second and third bedrooms share a bath, and the third bedroom, located at the front of the home, also includes a generous walk-in closet.
With 1,876 finished square feet, this thoughtfully designed floor plan provides ample space for everyone. The laundry room is conveniently located behind the kitchen, providing access to the two-car garage and functioning as both a laundry area and mudroom. The 2-car garage offers plenty of room for both vehicles and storage.
Call us today to learn more about this exceptional home!
Location
State FL
County Lee
Community Lehigh Acres
Zoning RS-1
Direction S
Interior
Interior Features Open Floorplan, Primary Bedroom Main Floor, Smart Home, Thermostat, Walk-In Closet(s)
Heating Central, Electric
Cooling Central Air
Flooring Carpet, Tile
Furnishings Unfurnished
Fireplace false
Appliance Built-In Oven, Disposal, Electric Water Heater
Laundry Electric Dryer Hookup, Laundry Room, Washer Hookup
Exterior
Exterior Feature Hurricane Shutters
Parking Features Driveway
Garage Spaces 2.0
Utilities Available Cable Available
Roof Type Other,Shingle
Porch Patio
Attached Garage true
Garage true
Private Pool No
Building
Lot Description Landscaped
Entry Level One
Foundation Slab
Lot Size Range 1/4 to less than 1/2
Sewer Septic Tank
Water Well
Architectural Style Ranch
Structure Type Block,HardiPlank Type,Stucco
New Construction true
Schools
Elementary Schools Harns Marsh Elementary
Middle Schools Veterans Park Academy For The Arts
High Schools Lehigh Acres High School
Others
Pets Allowed Yes
Senior Community No
Ownership Fee Simple
Acceptable Financing Cash, Conventional, FHA, VA Loan
Listing Terms Cash, Conventional, FHA, VA Loan
Special Listing Condition None


Find out why customers are choosing LPT Realty to meet their real estate needs







