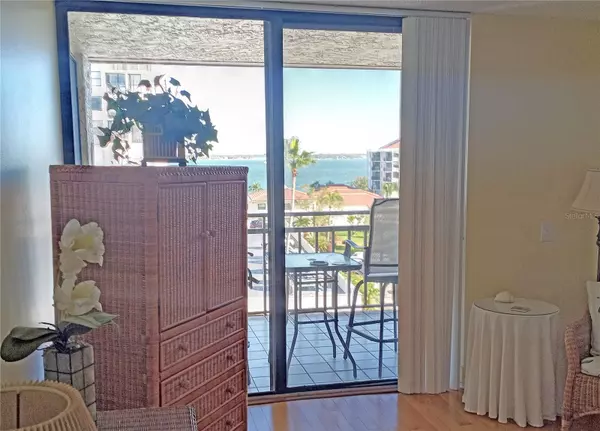
1 Bed
2 Baths
790 SqFt
1 Bed
2 Baths
790 SqFt
Key Details
Property Type Condo
Sub Type Condominium
Listing Status Active
Purchase Type For Sale
Square Footage 790 sqft
Price per Sqft $424
Subdivision Casa Del Mar Condo V
MLS Listing ID TB8331123
Bedrooms 1
Full Baths 1
Half Baths 1
Condo Fees $523
HOA Y/N No
Originating Board Stellar MLS
Year Built 1978
Annual Tax Amount $1,503
Lot Size 4.110 Acres
Acres 4.11
Property Description
This updated condo offers a luxurious and convenient lifestyle with stunning views and a prime location. Make your appointment to see it today! PROFESSIONAL PHOTOS COMING SOON
Location
State FL
County Pinellas
Community Casa Del Mar Condo V
Rooms
Other Rooms Inside Utility
Interior
Interior Features Built-in Features, Elevator, Living Room/Dining Room Combo, Walk-In Closet(s), Window Treatments
Heating Central, Electric
Cooling Central Air
Flooring Hardwood, Tile
Furnishings Furnished
Fireplace false
Appliance Dishwasher, Disposal, Dryer, Electric Water Heater, Range, Refrigerator, Washer
Laundry Electric Dryer Hookup, Inside, Laundry Closet, Washer Hookup
Exterior
Exterior Feature Balcony, Irrigation System, Lighting, Sliding Doors, Storage
Garage Spaces 1.0
Pool Gunite, Heated, In Ground, Lighting, Outside Bath Access, Tile
Community Features Association Recreation - Owned, Buyer Approval Required, Community Mailbox, Pool
Utilities Available BB/HS Internet Available, Cable Connected, Electricity Connected, Fire Hydrant, Public, Sewer Connected, Sprinkler Recycled, Water Connected
Amenities Available Laundry, Lobby Key Required, Maintenance, Pool, Recreation Facilities, Spa/Hot Tub, Storage
Waterfront Description Bay/Harbor,Intracoastal Waterway
View Y/N Yes
Water Access Yes
Water Access Desc Bay/Harbor,Intracoastal Waterway
Roof Type Built-Up,Tile
Attached Garage true
Garage true
Private Pool Yes
Building
Story 6
Entry Level One
Foundation Stilt/On Piling
Lot Size Range 2 to less than 5
Sewer Public Sewer
Water Public
Structure Type Block,Stucco
New Construction false
Others
Pets Allowed Cats OK, Dogs OK, Number Limit, Size Limit, Yes
HOA Fee Include Cable TV,Pool,Escrow Reserves Fund,Internet,Maintenance Structure,Maintenance Grounds,Sewer,Trash,Water
Senior Community No
Pet Size Small (16-35 Lbs.)
Ownership Condominium
Monthly Total Fees $523
Acceptable Financing Cash, Conventional
Listing Terms Cash, Conventional
Num of Pet 1
Special Listing Condition None


Find out why customers are choosing LPT Realty to meet their real estate needs







