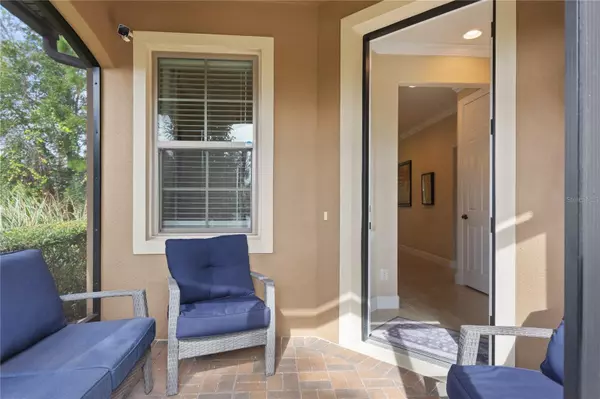
3 Beds
3 Baths
2,036 SqFt
3 Beds
3 Baths
2,036 SqFt
Key Details
Property Type Single Family Home
Sub Type Single Family Residence
Listing Status Active
Purchase Type For Sale
Square Footage 2,036 sqft
Price per Sqft $226
Subdivision Del Webb Orlando, Ridgewood Lakes Village 11
MLS Listing ID O6265089
Bedrooms 3
Full Baths 3
HOA Fees $277/mo
HOA Y/N Yes
Originating Board Stellar MLS
Year Built 2015
Annual Tax Amount $4,061
Lot Size 9,147 Sqft
Acres 0.21
Property Description
This Stunning, former Model Home features everyday living on the First Floor (1,556 SF) with room for guest UPSTAIRS in the loft, guest bedroom & bathroom. As you head inside, there's continuous ceramic tile in a brick pattern leading from the decorative GLASS FRONT door all the way through to the back of the home. The kitchen nook is perfect for a bright breakfast area, casual dining, or as a home office center. The kitchen features a long central GRANITE island with counter-height seating, SS appliances including a GAS Range and hood and tile backsplash. The open floor plan features both a GREAT ROOM room and DINING ROOM room space that can become flexible for any arrangement your lifestyle needs. At the end of the home is a Florida Sunroom, adding extra space and offering more functional and flexible space inside. The SUNROOM is ideal for taking in the views, as a home office, reading nook, or media space. Head outside to listen to the birds as you enjoy your morning coffee and you may even see an otter going for a swim in the community pond. The Screened Enclosed Lanai also has a gas stub for a quick BBQ hookup or Summer Kitchen ready. The Primary Suite on the first floor is located at the rear of the home with double windows showcasing the tranquil view you will wake up to every morning. The Primary Bath has a walk-in shower and double sinks at comfort height and an XL closet. The Second Bedroom on the first floor is located down the hall from the kitchen near a full bathroom and storage closet. Head upstairs to the Loft for an extra entertaining space along with a Guest Room, Bathroom and Storage Closet. Electric cost efficiency- Dual WIFI ready thermostats for the HVAC system to heat/ cool each floor independently. A new main floor Lennox A/C Handler was installed in 2021. For peace of mind and security this home provides Double Pane windows, Gutters with leaf filter gutter guards and security system. Bonus, the garage (with an epoxy finish and laundry sink) is elongated with a 4 FT extension in depth making it large enough to accommodate a Truck/ SUV or room for your car plus storage. **To make this move EXTRA EASY for snowbirds or out of state buyers- this home can come FURNISHED with what you see in the photos**
This guard gated community within Ridgewood Lakes features the 30,000 sq. ft. Montecito clubhouse which is SUPER CLOSE, just ACROSS the street from the fitness center, INDOOR heated pool and hot tub, resort style OUTDOOR POOL and hot tub, grand ballroom, game room and Tavern. Outdoors you will enjoy PICKLE BALL, TENNIS, bocce ball, basketball, dog park, walking trails and golf (for an extra fee) at the 18- hole White Heron Golf Club. There's over 50 activity clubs to join to be as socially connected as you want to be. Located centrally between Orlando and Tampa just off I-4. Just across the street from Advent Health Hospital. Close to Orlando's Theme Parks to entertain your guests at: DISNEY World, Legoland and Universal Studios. Just minutes to Posner Park which features an outdoor complex for shopping, restaurants and entertainment.
Location
State FL
County Polk
Community Del Webb Orlando, Ridgewood Lakes Village 11
Zoning RES
Rooms
Other Rooms Florida Room, Great Room, Inside Utility, Loft
Interior
Interior Features Ceiling Fans(s), Crown Molding, Eat-in Kitchen, In Wall Pest System, Kitchen/Family Room Combo, Open Floorplan, Primary Bedroom Main Floor, Solid Wood Cabinets, Split Bedroom, Stone Counters, Thermostat, Tray Ceiling(s), Walk-In Closet(s), Window Treatments
Heating Central, Electric
Cooling Central Air
Flooring Carpet, Ceramic Tile
Furnishings Furnished
Fireplace false
Appliance Dishwasher, Disposal, Dryer, Exhaust Fan, Gas Water Heater, Microwave, Range, Range Hood, Refrigerator, Washer
Laundry Electric Dryer Hookup, Gas Dryer Hookup, Inside, Laundry Room
Exterior
Exterior Feature Irrigation System, Lighting, Rain Gutters, Sidewalk
Parking Features Driveway, Garage Door Opener
Garage Spaces 2.0
Community Features Buyer Approval Required, Clubhouse, Deed Restrictions, Dog Park, Fitness Center, Gated Community - Guard, Golf Carts OK, Park, Playground, Pool, Restaurant, Sidewalks, Tennis Courts
Utilities Available Cable Available, Electricity Connected, Natural Gas Connected, Public, Sewer Connected, Street Lights, Water Connected
Amenities Available Basketball Court, Clubhouse, Fence Restrictions, Fitness Center, Park, Pickleball Court(s), Playground, Pool, Shuffleboard Court, Spa/Hot Tub, Tennis Court(s), Trail(s)
View Y/N Yes
View Trees/Woods
Roof Type Shingle
Porch Covered, Front Porch, Patio, Screened
Attached Garage true
Garage true
Private Pool No
Building
Lot Description Conservation Area, Cul-De-Sac, Sidewalk, Paved
Story 2
Entry Level Two
Foundation Slab
Lot Size Range 0 to less than 1/4
Builder Name Pulte
Sewer Public Sewer
Water Public
Architectural Style Craftsman
Structure Type Block,Stone,Stucco
New Construction false
Others
Pets Allowed Cats OK, Dogs OK, Number Limit, Yes
HOA Fee Include Guard - 24 Hour,Common Area Taxes,Pool,Management,Private Road,Recreational Facilities
Senior Community Yes
Pet Size Large (61-100 Lbs.)
Ownership Fee Simple
Monthly Total Fees $349
Acceptable Financing Cash, Conventional, FHA, VA Loan
Membership Fee Required Required
Listing Terms Cash, Conventional, FHA, VA Loan
Num of Pet 2
Special Listing Condition None


Find out why customers are choosing LPT Realty to meet their real estate needs







